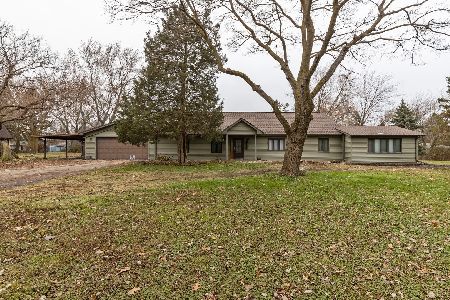[Address Unavailable], Libertyville, Illinois 60048
$357,500
|
Sold
|
|
| Status: | Closed |
| Sqft: | 2,500 |
| Cost/Sqft: | $158 |
| Beds: | 3 |
| Baths: | 3 |
| Year Built: | 1978 |
| Property Taxes: | $11,041 |
| Days On Market: | 6238 |
| Lot Size: | 1,98 |
Description
Custom home on beautiful 2 acre landscaped lot! Entry w/ ceramic flr! Large LR (used as DR) w/fireplace! Sep. formal DR. Oak kitchen w/bi wall oven, micro, cooktop, Corian cntrs, white sink, pantry-all applcs! Brkfst rm. Large FR w/atrium dr to large brick paver patio & hot tub! Large master w/wi clst-ba w/whirlpool, corian cntrs. 2nd flr ldy. Walkup attic rm! Brick drive & walks. Sub bsmt. Impecable!
Property Specifics
| Single Family | |
| — | |
| Colonial | |
| 1978 | |
| Partial | |
| CUSTOM | |
| No | |
| 1.98 |
| Lake | |
| — | |
| 0 / Not Applicable | |
| None | |
| Private Well | |
| Septic-Private | |
| 07119599 | |
| 11033000040000 |
Nearby Schools
| NAME: | DISTRICT: | DISTANCE: | |
|---|---|---|---|
|
Grade School
Oak Grove Elementary School |
68 | — | |
|
Middle School
Oak Grove Elementary School |
68 | Not in DB | |
|
High School
Libertyville High School |
128 | Not in DB | |
Property History
| DATE: | EVENT: | PRICE: | SOURCE: |
|---|
Room Specifics
Total Bedrooms: 3
Bedrooms Above Ground: 3
Bedrooms Below Ground: 0
Dimensions: —
Floor Type: Carpet
Dimensions: —
Floor Type: Carpet
Full Bathrooms: 3
Bathroom Amenities: Whirlpool
Bathroom in Basement: 0
Rooms: Breakfast Room,Utility Room-2nd Floor
Basement Description: Sub-Basement
Other Specifics
| 2 | |
| Concrete Perimeter | |
| Brick | |
| Patio, Hot Tub | |
| Landscaped | |
| 175X449X174X449 | |
| Interior Stair,Pull Down Stair | |
| Full | |
| Hot Tub | |
| Range, Microwave, Dishwasher, Refrigerator, Washer, Dryer | |
| Not in DB | |
| Street Paved | |
| — | |
| — | |
| Wood Burning |
Tax History
| Year | Property Taxes |
|---|
Contact Agent
Nearby Similar Homes
Nearby Sold Comparables
Contact Agent
Listing Provided By
Coldwell Banker Residential Brokerage








