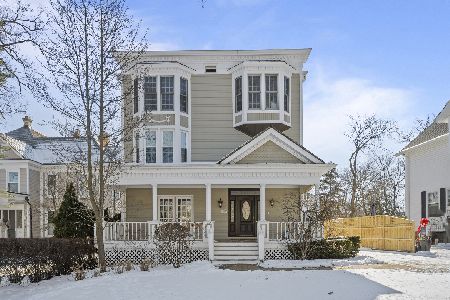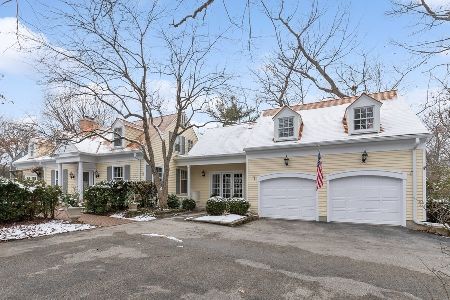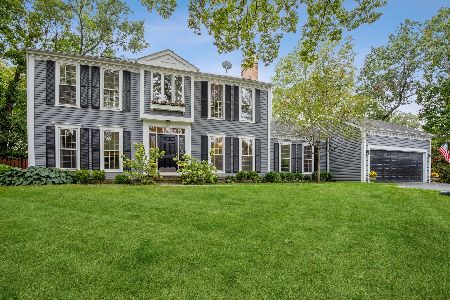593 Rosemary Road, Lake Forest, Illinois 60045
$1,500,000
|
Sold
|
|
| Status: | Closed |
| Sqft: | 3,640 |
| Cost/Sqft: | $412 |
| Beds: | 5 |
| Baths: | 4 |
| Year Built: | 2003 |
| Property Taxes: | $21,929 |
| Days On Market: | 1811 |
| Lot Size: | 0,48 |
Description
Beautifully maintained Shingle-style home in east Lake Forest with newer kitchen and master bath, cedar shake roof new in 2017, HVAC with smart thermostat and Nest smoke detectors. Custom white kitchen with inset cabinetry, Wolf range, Subzero fridge/freezer, island with bar stool seating plus spacious eat-in area overlooking patio and backyard. Abundant custom carpentry built crown and corbel moldings are highlighted inside and out with exceptional detail. Luxury master suite with private balcony, large walk-in organized closet and inviting master bath with heated floor. Three bedrooms with 2 newer bathrooms and bonus office/playroom. Walk-out lower level with family room, mudroom and laundry. Wrap around front porch adds to the many outdoor features including paver driveway and patio, blue stone covered porch, and additional landscaping for complete backyard privacy.
Property Specifics
| Single Family | |
| — | |
| Traditional | |
| 2003 | |
| Partial,Walkout | |
| — | |
| No | |
| 0.48 |
| Lake | |
| — | |
| 0 / Not Applicable | |
| None | |
| Lake Michigan,Public | |
| Public Sewer | |
| 10995675 | |
| 12334040120000 |
Nearby Schools
| NAME: | DISTRICT: | DISTANCE: | |
|---|---|---|---|
|
Grade School
Sheridan Elementary School |
67 | — | |
|
Middle School
Deer Path Middle School |
67 | Not in DB | |
|
High School
Lake Forest High School |
115 | Not in DB | |
Property History
| DATE: | EVENT: | PRICE: | SOURCE: |
|---|---|---|---|
| 1 May, 2018 | Sold | $1,280,000 | MRED MLS |
| 7 Apr, 2018 | Under contract | $1,279,000 | MRED MLS |
| 2 Apr, 2018 | Listed for sale | $1,279,000 | MRED MLS |
| 25 May, 2021 | Sold | $1,500,000 | MRED MLS |
| 19 Feb, 2021 | Under contract | $1,499,000 | MRED MLS |
| 16 Feb, 2021 | Listed for sale | $1,499,000 | MRED MLS |
















































Room Specifics
Total Bedrooms: 5
Bedrooms Above Ground: 5
Bedrooms Below Ground: 0
Dimensions: —
Floor Type: Hardwood
Dimensions: —
Floor Type: Hardwood
Dimensions: —
Floor Type: Hardwood
Dimensions: —
Floor Type: —
Full Bathrooms: 4
Bathroom Amenities: Whirlpool,Separate Shower,Double Sink
Bathroom in Basement: 0
Rooms: Eating Area,Bedroom 5,Mud Room,Utility Room-Lower Level,Walk In Closet,Balcony/Porch/Lanai
Basement Description: Finished,Exterior Access
Other Specifics
| 2 | |
| Concrete Perimeter | |
| Asphalt,Brick | |
| Balcony, Porch, Brick Paver Patio, Storms/Screens | |
| Landscaped | |
| 77 X 271 X 75 X 289 | |
| Finished,Interior Stair | |
| Full | |
| Bar-Dry, Hardwood Floors, Heated Floors | |
| Range, Microwave, Dishwasher, High End Refrigerator, Washer, Dryer, Disposal, Range Hood | |
| Not in DB | |
| Sidewalks, Street Lights, Street Paved | |
| — | |
| — | |
| Wood Burning, Gas Starter |
Tax History
| Year | Property Taxes |
|---|---|
| 2018 | $18,830 |
| 2021 | $21,929 |
Contact Agent
Nearby Similar Homes
Nearby Sold Comparables
Contact Agent
Listing Provided By
Compass









