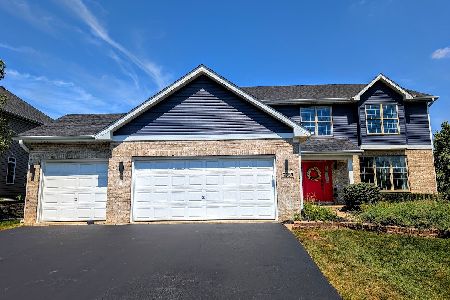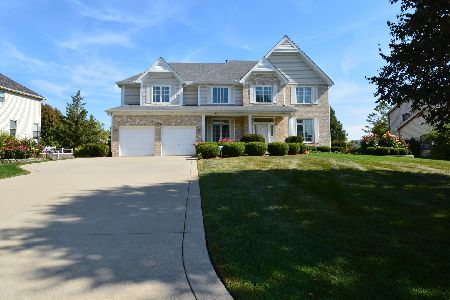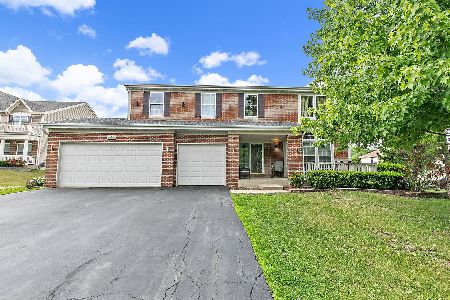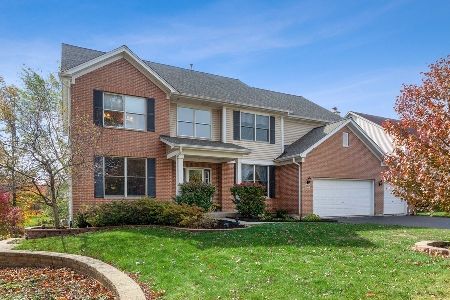5674 Angouleme Lane, Hoffman Estates, Illinois 60192
$507,500
|
Sold
|
|
| Status: | Closed |
| Sqft: | 2,668 |
| Cost/Sqft: | $193 |
| Beds: | 4 |
| Baths: | 3 |
| Year Built: | 2001 |
| Property Taxes: | $12,894 |
| Days On Market: | 758 |
| Lot Size: | 0,35 |
Description
Beautiful ranch home with full walk-out basement. Fenced in yard with patio, above ground pool and huge balcony off of family room. Lot sides with wooded area and park/playground, rear backs to open wooded area. Home is handicapped equipped with elevator and huge roll-in shower in basement. 1st floor features hardwood floors t/o. 9 ft ceilings plus 12 ft ceilings in family room with fireplace. Crown molding. Pella windows t/o with built-in blinds. Huge open kitchen to family room with loads of cabinets and counter space. Breakfast bar. Master with his/her walk-in closets. Basement is partially finished with sound proof walls. Chairlift elevator in huge 3 car garage. Newer roof, furnace, ac and hot water tank. Mud room by garage has laundry hook up
Property Specifics
| Single Family | |
| — | |
| — | |
| 2001 | |
| — | |
| — | |
| No | |
| 0.35 |
| Cook | |
| Hunters Ridge | |
| — / Not Applicable | |
| — | |
| — | |
| — | |
| 11928451 | |
| 06084040050000 |
Nearby Schools
| NAME: | DISTRICT: | DISTANCE: | |
|---|---|---|---|
|
Grade School
Timber Trails Elementary School |
46 | — | |
|
Middle School
Larsen Middle School |
46 | Not in DB | |
|
High School
Elgin High School |
46 | Not in DB | |
Property History
| DATE: | EVENT: | PRICE: | SOURCE: |
|---|---|---|---|
| 8 Aug, 2020 | Sold | $365,000 | MRED MLS |
| 17 Jun, 2020 | Under contract | $379,900 | MRED MLS |
| — | Last price change | $389,900 | MRED MLS |
| 7 Jan, 2020 | Listed for sale | $429,900 | MRED MLS |
| 29 Dec, 2023 | Sold | $507,500 | MRED MLS |
| 21 Nov, 2023 | Under contract | $514,900 | MRED MLS |
| 17 Nov, 2023 | Listed for sale | $514,900 | MRED MLS |

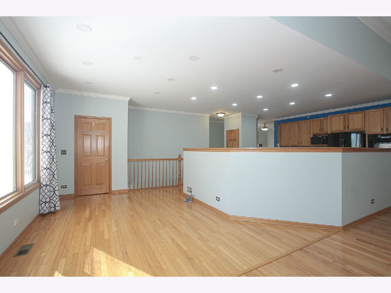
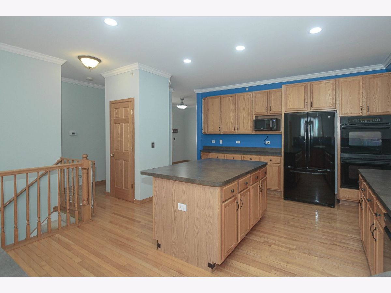
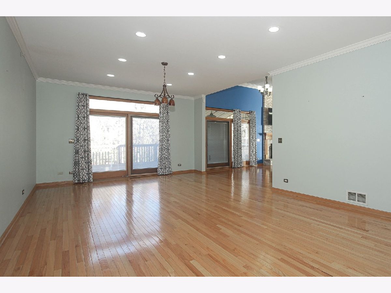
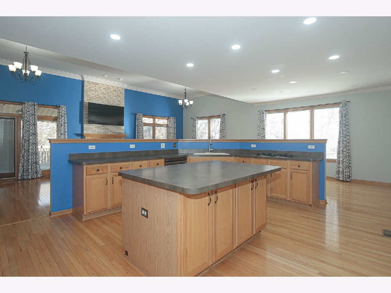
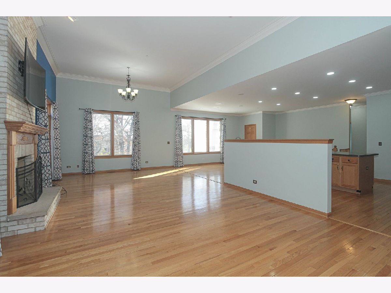
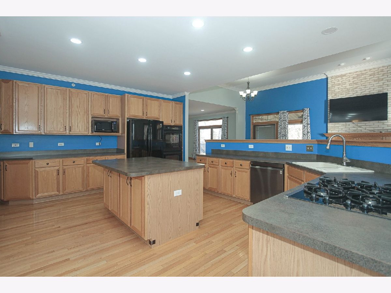
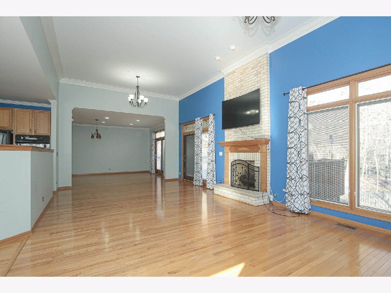
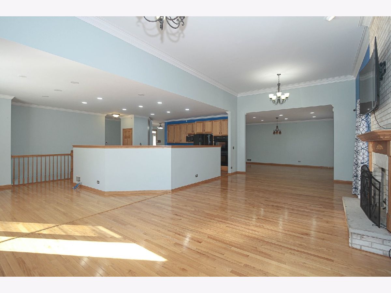
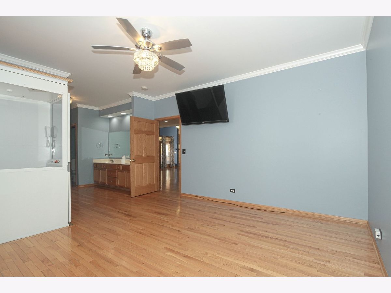
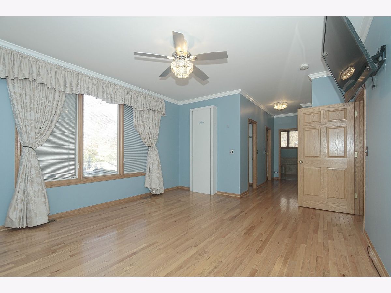
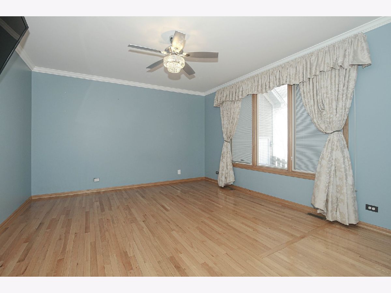
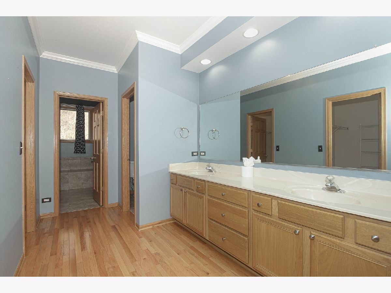
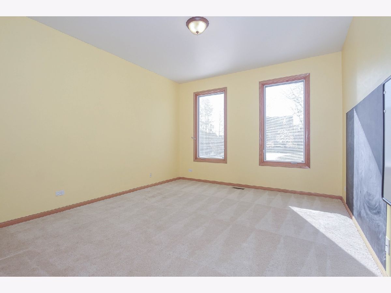
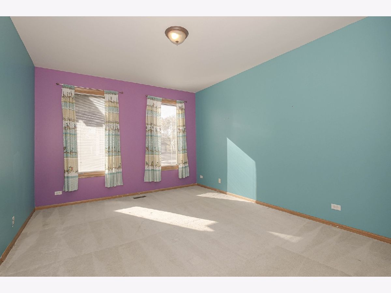
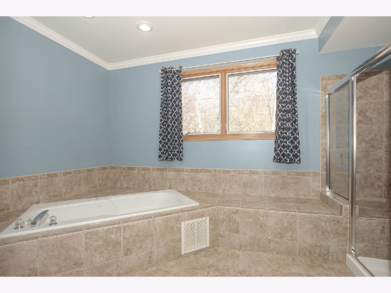
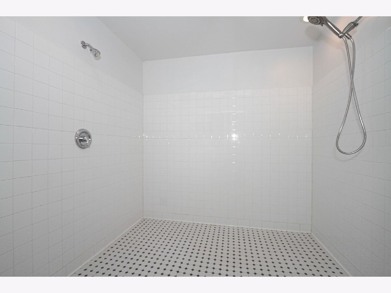
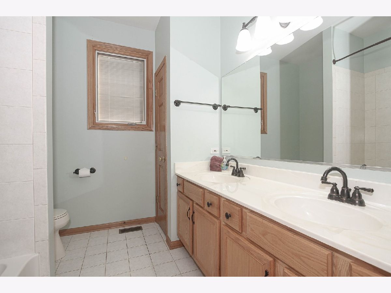
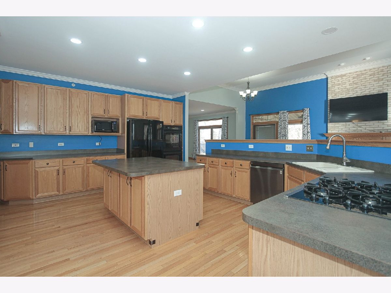
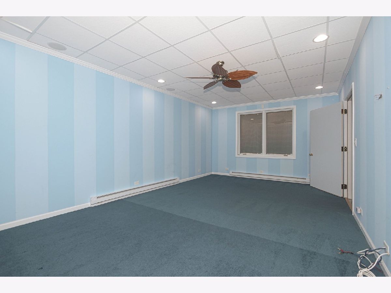
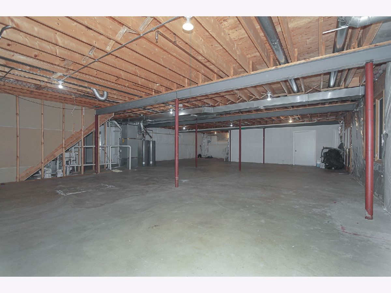
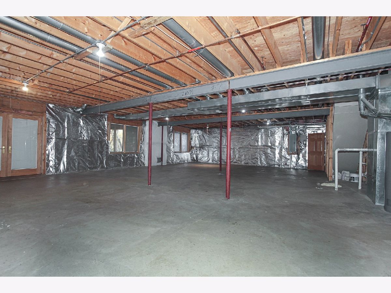
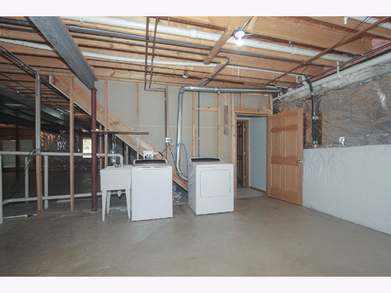
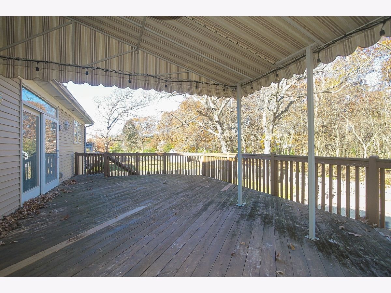
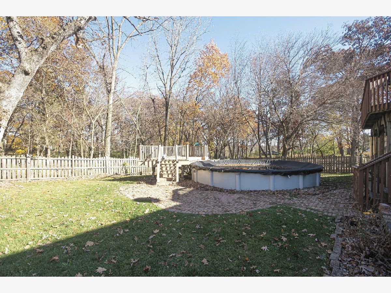
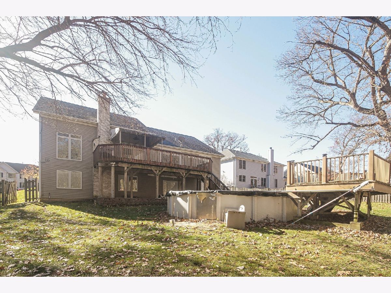
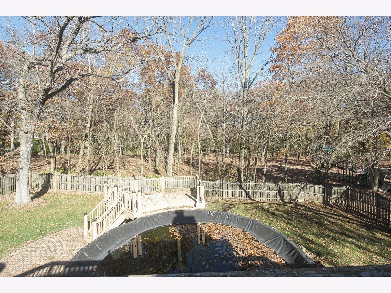
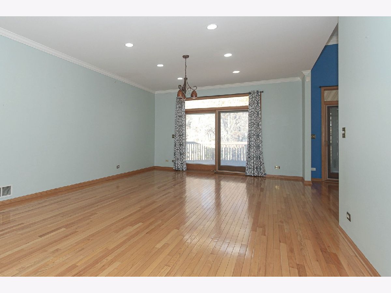
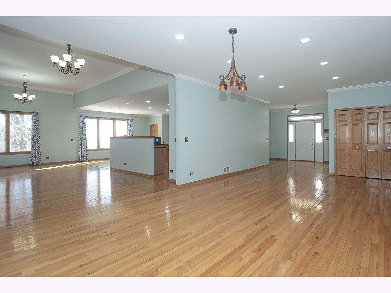
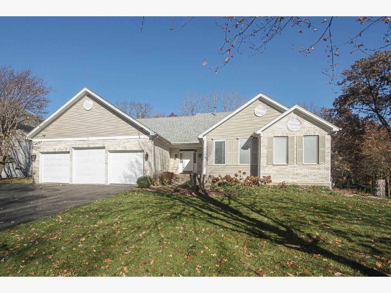
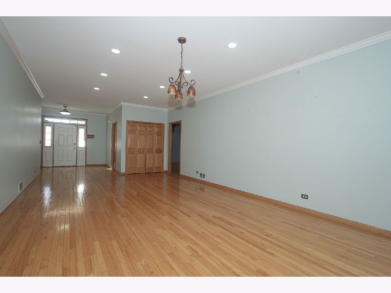
Room Specifics
Total Bedrooms: 4
Bedrooms Above Ground: 4
Bedrooms Below Ground: 0
Dimensions: —
Floor Type: —
Dimensions: —
Floor Type: —
Dimensions: —
Floor Type: —
Full Bathrooms: 3
Bathroom Amenities: Whirlpool,Separate Shower,Double Sink
Bathroom in Basement: 1
Rooms: —
Basement Description: Partially Finished
Other Specifics
| 3 | |
| — | |
| Asphalt | |
| — | |
| — | |
| 90X171X90X170 | |
| — | |
| — | |
| — | |
| — | |
| Not in DB | |
| — | |
| — | |
| — | |
| — |
Tax History
| Year | Property Taxes |
|---|---|
| 2020 | $11,117 |
| 2023 | $12,894 |
Contact Agent
Nearby Similar Homes
Nearby Sold Comparables
Contact Agent
Listing Provided By
ARNI Realty Incorporated

