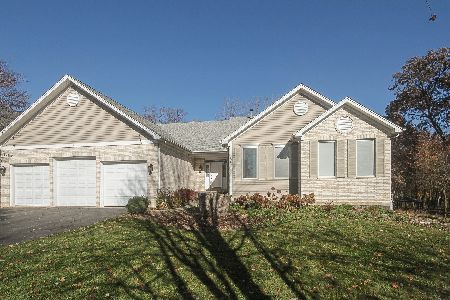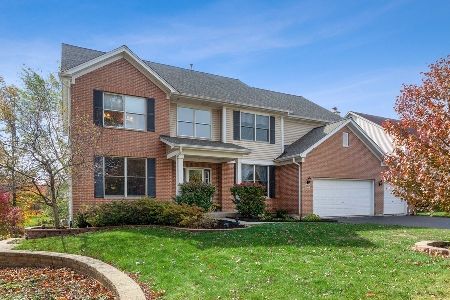5680 Angouleme Lane, Hoffman Estates, Illinois 60192
$422,500
|
Sold
|
|
| Status: | Closed |
| Sqft: | 3,732 |
| Cost/Sqft: | $118 |
| Beds: | 4 |
| Baths: | 3 |
| Year Built: | 2001 |
| Property Taxes: | $12,358 |
| Days On Market: | 3523 |
| Lot Size: | 0,36 |
Description
Outstanding home in outstanding location amid ancient oaks, backing to Tall Oaks Park & Nature Area. Rarely available Gettysburg model w/3,732 SF & 1st floor master bedrm meticulously cared for by original owners. Enter the split entry, 2-story foyer w/living rm on left & dining rm on right. The bright & cheery 2-story family rm w/gas-log FP opens to spacious kitchen w/abundant extra tall cabinets & granite countertops. The totally remodeled master bedrm suite features cathedral ceiling, redesigned spacious walk in closet w/organizers, cozy Ben Franklin stove & an expansive master bath w/separate tub & shower, upgraded double bowl vanity w/granite countertop & porcelain tile floor. 1st floor powder rm & upstairs bath have also been modernized. 8' of wall cabinets added to the laundry rm & garage along with 8' of base cabinets & countertops in the heated garage w/convenient sink. Enjoy the fully fenced, professionally landscaped yard w/irrigation system from 16x32' paver brick patio
Property Specifics
| Single Family | |
| — | |
| Colonial | |
| 2001 | |
| Full | |
| GETTYSBURG | |
| No | |
| 0.36 |
| Cook | |
| Hunters Ridge | |
| 0 / Not Applicable | |
| None | |
| Lake Michigan | |
| Public Sewer, Sewer-Storm | |
| 09251634 | |
| 06084040040000 |
Nearby Schools
| NAME: | DISTRICT: | DISTANCE: | |
|---|---|---|---|
|
Grade School
Timber Trails Elementary School |
46 | — | |
|
Middle School
Larsen Middle School |
46 | Not in DB | |
|
High School
Elgin High School |
46 | Not in DB | |
Property History
| DATE: | EVENT: | PRICE: | SOURCE: |
|---|---|---|---|
| 19 Aug, 2016 | Sold | $422,500 | MRED MLS |
| 22 Jun, 2016 | Under contract | $439,900 | MRED MLS |
| 8 Jun, 2016 | Listed for sale | $439,900 | MRED MLS |
Room Specifics
Total Bedrooms: 4
Bedrooms Above Ground: 4
Bedrooms Below Ground: 0
Dimensions: —
Floor Type: Carpet
Dimensions: —
Floor Type: Carpet
Dimensions: —
Floor Type: Carpet
Full Bathrooms: 3
Bathroom Amenities: Whirlpool,Separate Shower,Double Sink
Bathroom in Basement: 0
Rooms: Foyer,Loft
Basement Description: Unfinished
Other Specifics
| 2 | |
| Concrete Perimeter | |
| Concrete | |
| Patio, Brick Paver Patio, Storms/Screens | |
| Fenced Yard,Park Adjacent,Wooded | |
| 92X170 | |
| Unfinished | |
| Full | |
| Vaulted/Cathedral Ceilings, Hardwood Floors, First Floor Bedroom, First Floor Laundry, First Floor Full Bath | |
| Double Oven, Dishwasher, Refrigerator, Washer, Dryer, Disposal | |
| Not in DB | |
| — | |
| — | |
| — | |
| Gas Log |
Tax History
| Year | Property Taxes |
|---|---|
| 2016 | $12,358 |
Contact Agent
Nearby Similar Homes
Nearby Sold Comparables
Contact Agent
Listing Provided By
RE/MAX Suburban







