5687 Angouleme Lane, Hoffman Estates, Illinois 60192
$445,000
|
Sold
|
|
| Status: | Closed |
| Sqft: | 3,513 |
| Cost/Sqft: | $125 |
| Beds: | 4 |
| Baths: | 4 |
| Year Built: | 2004 |
| Property Taxes: | $11,202 |
| Days On Market: | 1928 |
| Lot Size: | 0,37 |
Description
This residence checks off every box on the wish list! Outstanding, open floor plan offers 3500+ Sq. Ft. plus a full finished walkout basement and 3-car garage! Impressive Entry, efficiently designed Kitchen with all new appliances, built-in coffee bar/buffet, large casual dining area. Fabulous Family Rm with cozy fireplace and walls of windows offering spectacular views. A private office and Powder Rm complete this level. A luxurious Master Suite w/lavish Bath and versatile Sitting Rm. Large secondary Bedrooms feature ample closets with organizers. The fabulous finished basement features a large Rec Room, Theater area, Exercise Room, possible 5th BR or 2nd office with adjacent full Bath. Ample storage throughout the home. A very cost efficient home with low energy bills due to solar panel system, wireless security system, extensive updates, meticulously maintained! A wonderful place to call home.
Property Specifics
| Single Family | |
| — | |
| — | |
| 2004 | |
| Walkout | |
| — | |
| No | |
| 0.37 |
| Cook | |
| Hunters Ridge | |
| — / Not Applicable | |
| None | |
| Public | |
| Public Sewer, Sewer-Storm | |
| 10906989 | |
| 06084050060000 |
Nearby Schools
| NAME: | DISTRICT: | DISTANCE: | |
|---|---|---|---|
|
Grade School
Timber Trails Elementary School |
46 | — | |
|
Middle School
Larsen Middle School |
46 | Not in DB | |
|
High School
Elgin High School |
46 | Not in DB | |
Property History
| DATE: | EVENT: | PRICE: | SOURCE: |
|---|---|---|---|
| 3 Jun, 2013 | Sold | $392,000 | MRED MLS |
| 10 Apr, 2013 | Under contract | $429,900 | MRED MLS |
| — | Last price change | $440,000 | MRED MLS |
| 2 Jan, 2013 | Listed for sale | $449,900 | MRED MLS |
| 23 Nov, 2020 | Sold | $445,000 | MRED MLS |
| 4 Nov, 2020 | Under contract | $439,000 | MRED MLS |
| 20 Oct, 2020 | Listed for sale | $439,000 | MRED MLS |
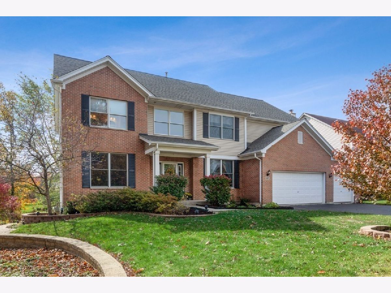
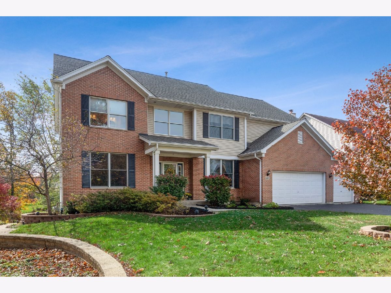
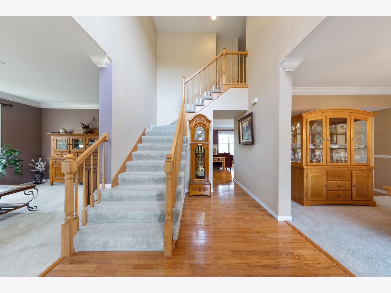
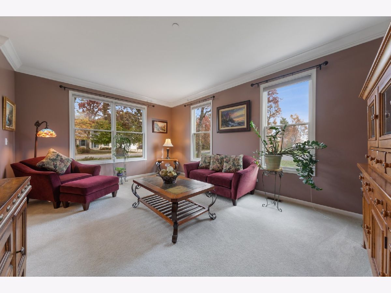
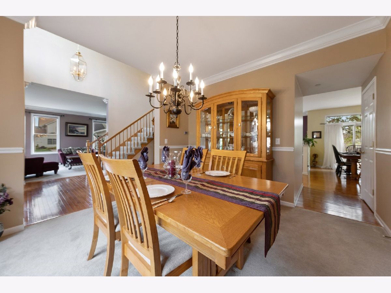
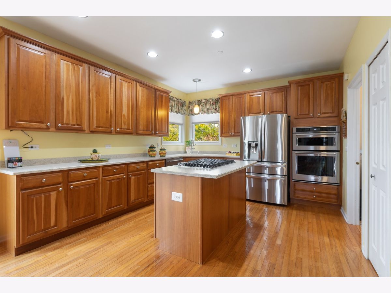
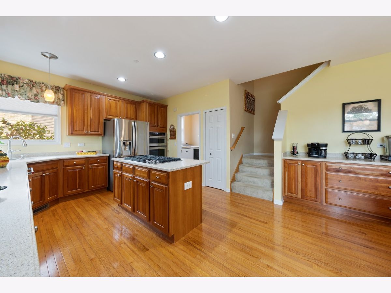
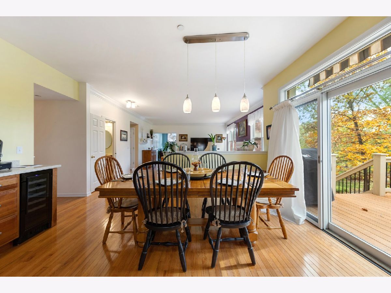
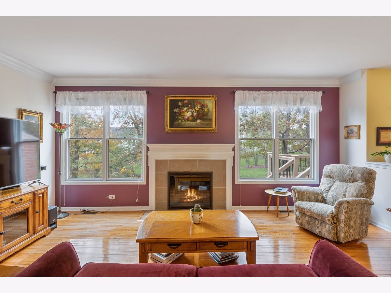
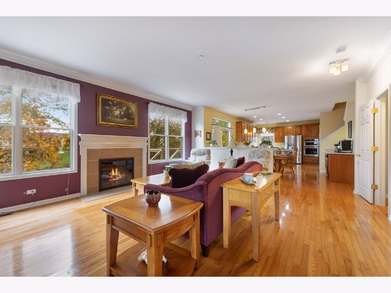
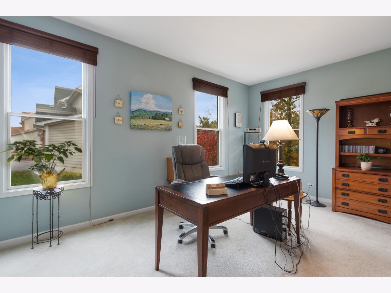
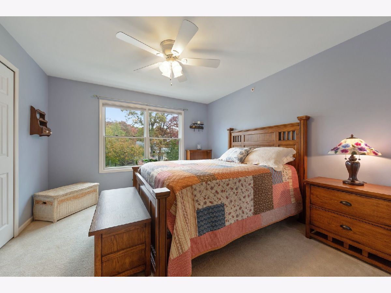
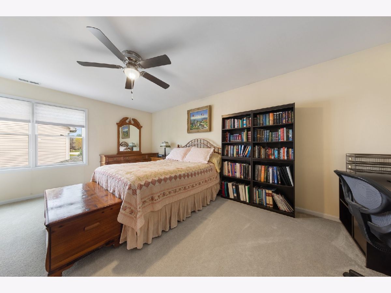
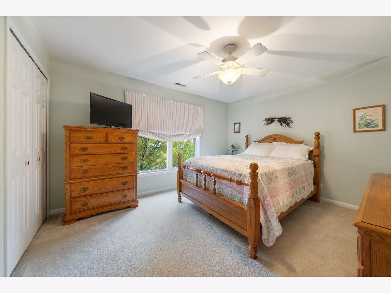
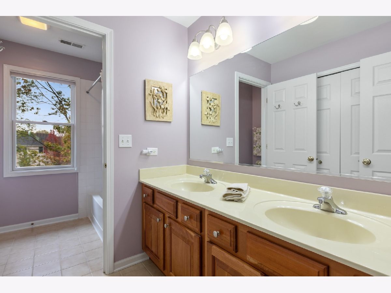
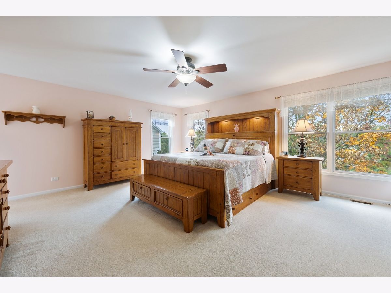
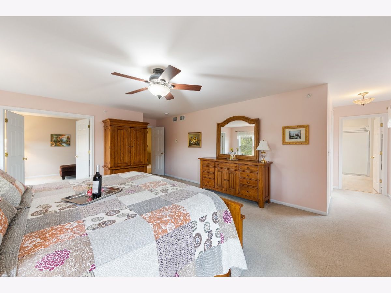
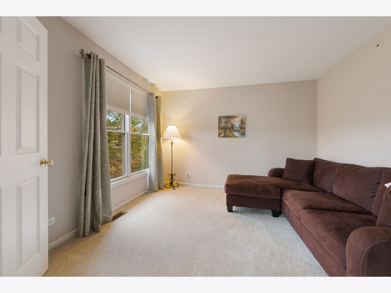
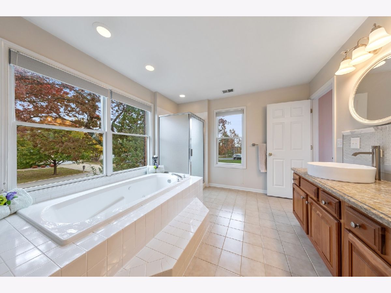
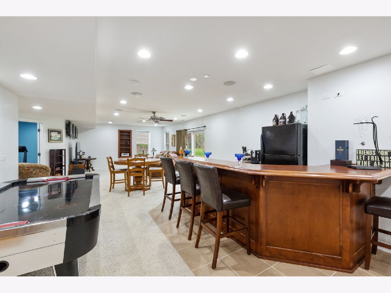
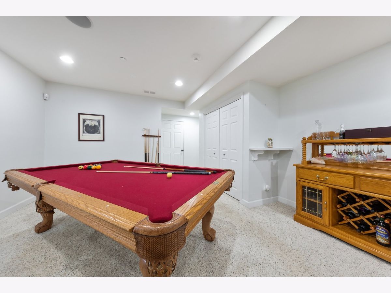
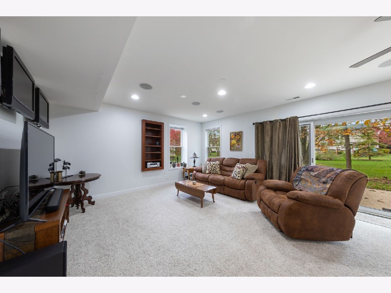
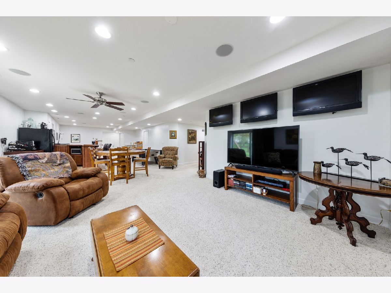
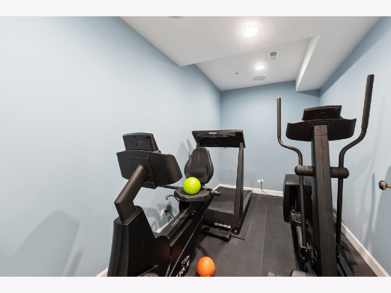
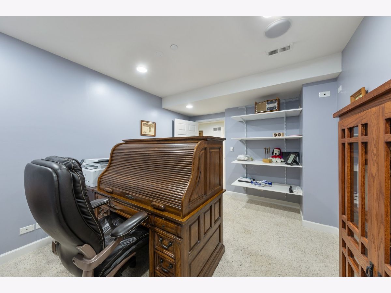
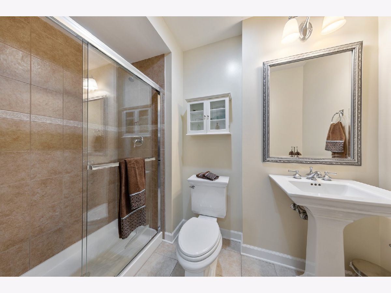
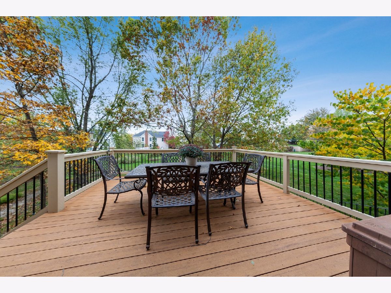
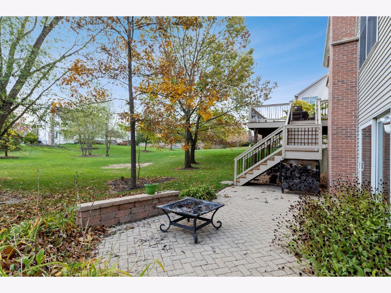
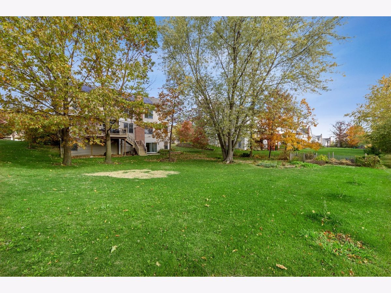
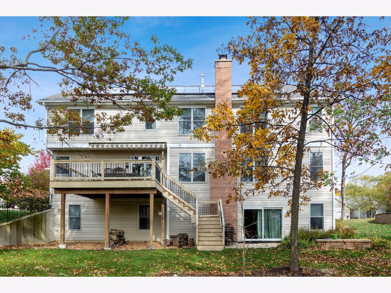
Room Specifics
Total Bedrooms: 4
Bedrooms Above Ground: 4
Bedrooms Below Ground: 0
Dimensions: —
Floor Type: Carpet
Dimensions: —
Floor Type: Carpet
Dimensions: —
Floor Type: Carpet
Full Bathrooms: 4
Bathroom Amenities: Whirlpool,Separate Shower,Double Sink
Bathroom in Basement: 1
Rooms: Den,Sitting Room,Eating Area,Office,Recreation Room,Exercise Room,Foyer,Storage
Basement Description: Finished,Exterior Access
Other Specifics
| 3 | |
| Concrete Perimeter | |
| Asphalt | |
| Deck, Patio, Storms/Screens | |
| Landscaped,Wooded | |
| 91X170 | |
| Unfinished | |
| Full | |
| Vaulted/Cathedral Ceilings, Bar-Dry, Hardwood Floors, First Floor Laundry | |
| Range, Microwave, Dishwasher, Refrigerator, Washer, Dryer, Disposal, Stainless Steel Appliance(s), Wine Refrigerator, Cooktop | |
| Not in DB | |
| Park, Curbs, Sidewalks, Street Lights, Street Paved | |
| — | |
| — | |
| Attached Fireplace Doors/Screen, Gas Starter |
Tax History
| Year | Property Taxes |
|---|---|
| 2013 | $12,197 |
| 2020 | $11,202 |
Contact Agent
Nearby Similar Homes
Nearby Sold Comparables
Contact Agent
Listing Provided By
Berkshire Hathaway HomeServices Chicago





