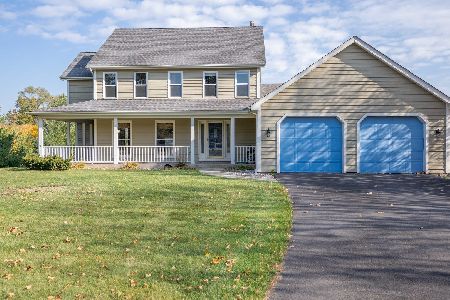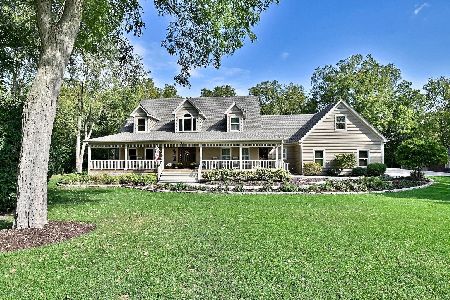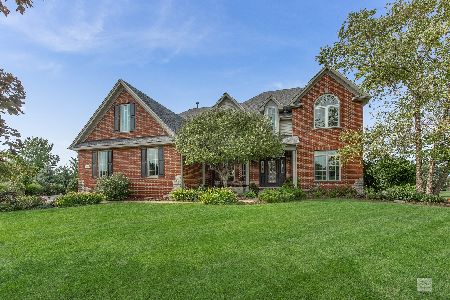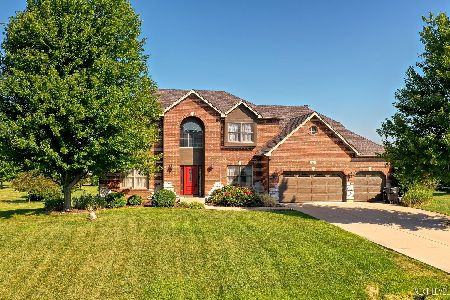5703 Fields Drive, Yorkville, Illinois 60560
$425,000
|
Sold
|
|
| Status: | Closed |
| Sqft: | 2,896 |
| Cost/Sqft: | $152 |
| Beds: | 4 |
| Baths: | 4 |
| Year Built: | 2001 |
| Property Taxes: | $11,739 |
| Days On Market: | 1615 |
| Lot Size: | 1,08 |
Description
This home is a great opportunity for the person that loves lots of room. Located in Fields of Farm Colony, this home sits on just over an acre of land for your enjoyment. Not only do you have your own acre to enjoy, there are over 4 miles of paths accessing multiple lakes for fishing. Great curb appeal, home has a brick front, concrete drive, great for basketball and includes a new roof. Inside is a unique spacious floorplan, including a foyer and front den that could be a living room. Much of the home has been freshly painted and has new carpeting. The family room has a fireplace, large drink station with drink refrigerator and spacious vaulted ceiling this room is great for entertaining. The kitchen features new granite countertops, stainless steel appliances and walk out to large maintenance free deck that overlooks a deep backyard, burn pit and the sunsets over Kendall County. Upstairs are 4 generous sized bedrooms including a master suite with a huge bath. The walk out basement is perfect for those that love to entertain, it includes an enormous rec room, with pool table included, game area and wet bar. Walk out to the stamped concrete patio, hot tub, and large back yard. Home is in the process of preparing for listing, painters should be done mid September.
Property Specifics
| Single Family | |
| — | |
| — | |
| 2001 | |
| Full,Walkout | |
| — | |
| No | |
| 1.08 |
| Kendall | |
| Fields Of Farm Colony | |
| 415 / Annual | |
| Other | |
| Private Well | |
| Septic-Private | |
| 11203267 | |
| 0235380006 |
Nearby Schools
| NAME: | DISTRICT: | DISTANCE: | |
|---|---|---|---|
|
Grade School
Circle Center Grade School |
115 | — | |
|
Middle School
Yorkville Middle School |
115 | Not in DB | |
|
High School
Yorkville High School |
115 | Not in DB | |
Property History
| DATE: | EVENT: | PRICE: | SOURCE: |
|---|---|---|---|
| 27 Oct, 2021 | Sold | $425,000 | MRED MLS |
| 26 Sep, 2021 | Under contract | $439,900 | MRED MLS |
| — | Last price change | $449,900 | MRED MLS |
| 27 Aug, 2021 | Listed for sale | $449,900 | MRED MLS |
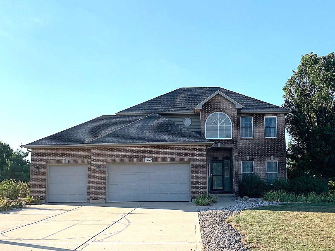
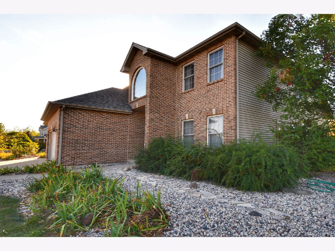
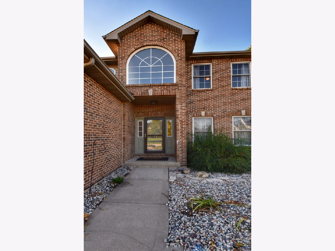
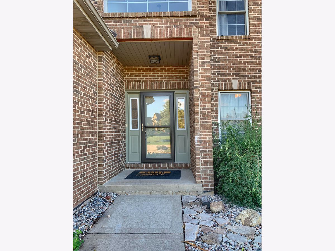
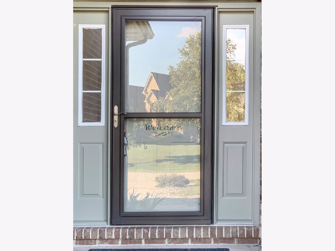
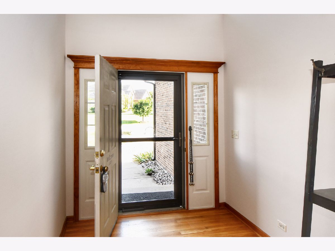
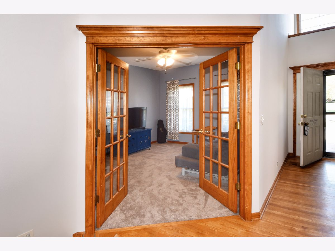
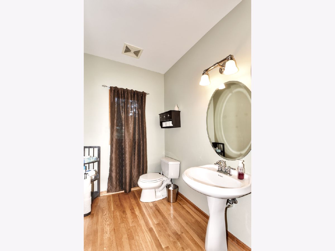
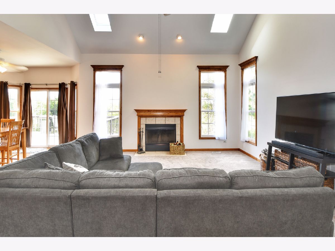
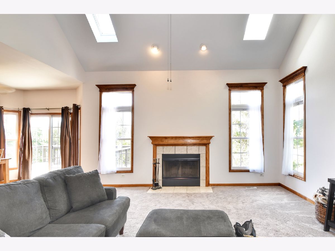
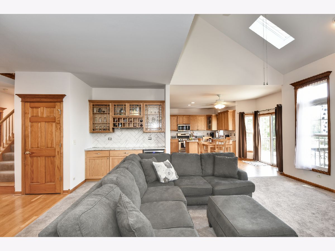
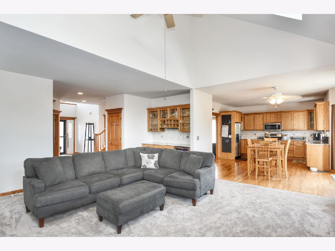
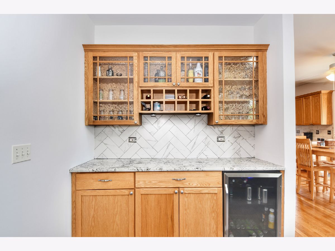
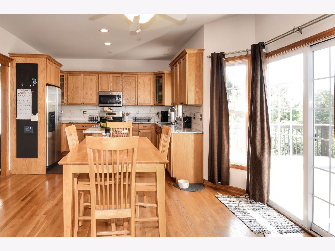
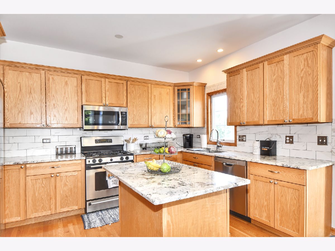
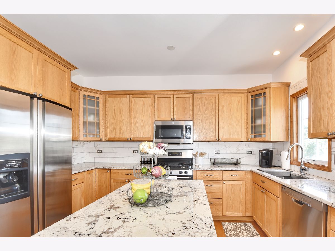
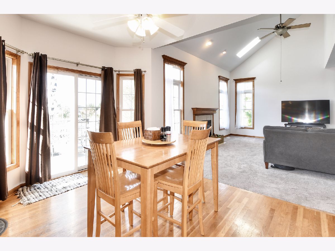
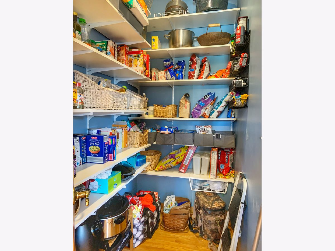
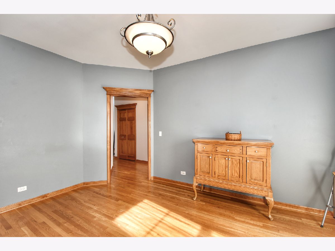
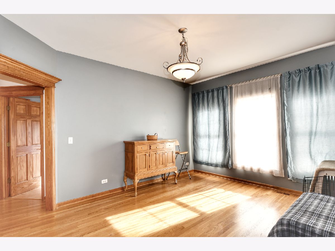
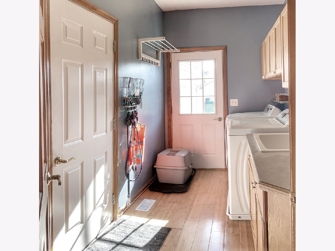
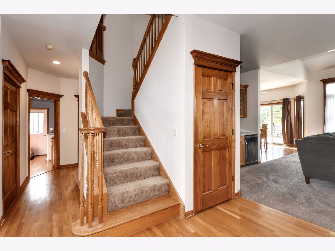
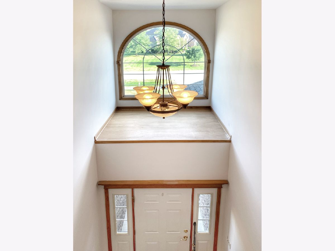
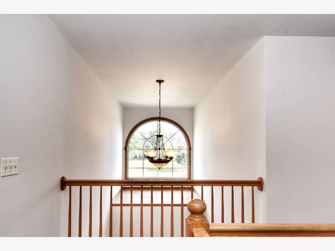
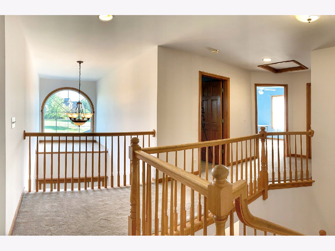
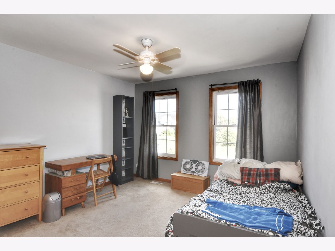
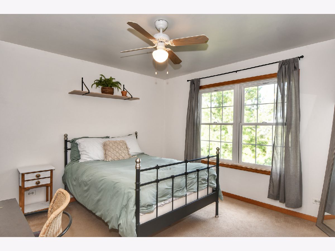
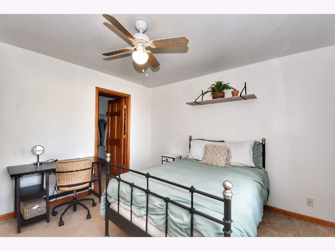
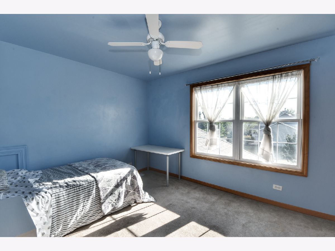
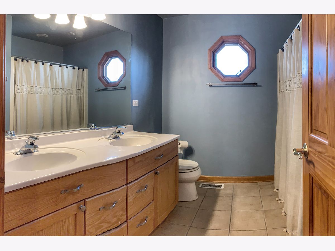
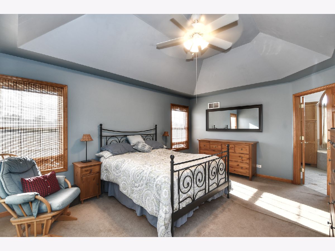
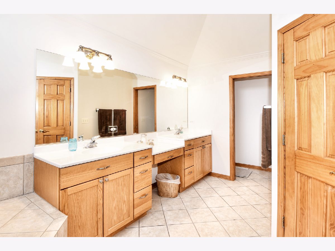
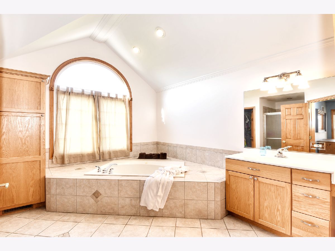
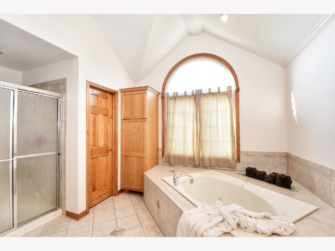
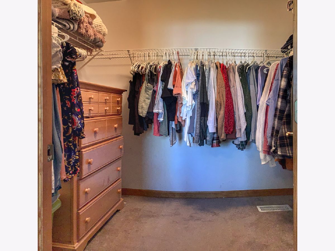
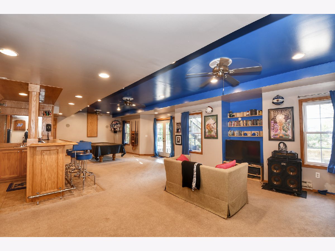
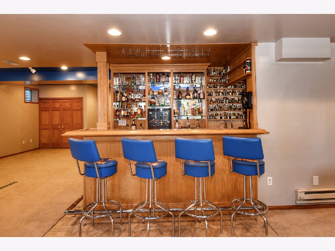
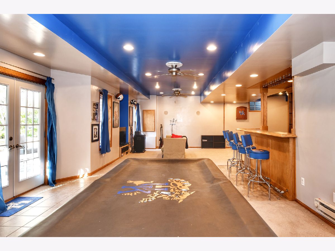
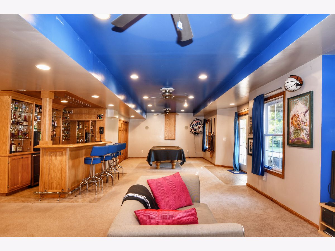
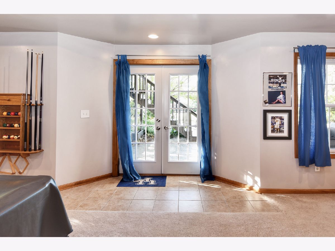
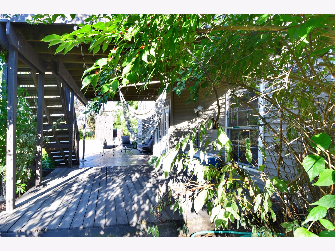
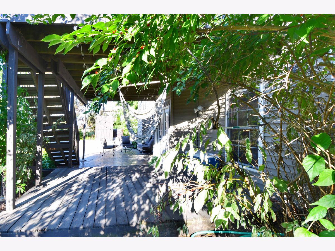
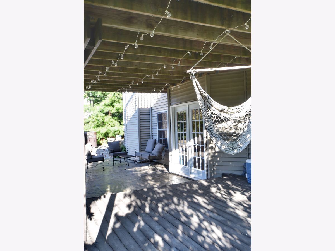
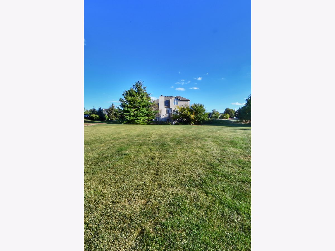
Room Specifics
Total Bedrooms: 4
Bedrooms Above Ground: 4
Bedrooms Below Ground: 0
Dimensions: —
Floor Type: Carpet
Dimensions: —
Floor Type: Carpet
Dimensions: —
Floor Type: Carpet
Full Bathrooms: 4
Bathroom Amenities: Separate Shower,Double Sink
Bathroom in Basement: 1
Rooms: Eating Area,Den,Recreation Room,Game Room,Foyer,Utility Room-Lower Level
Basement Description: Finished,Exterior Access,9 ft + pour,Rec/Family Area
Other Specifics
| 3 | |
| Concrete Perimeter | |
| Concrete | |
| Deck, Patio, Porch, Hot Tub, Stamped Concrete Patio, Fire Pit | |
| Irregular Lot,Garden | |
| 177.69 X 304.19 X 128.16 X | |
| Unfinished | |
| Full | |
| Vaulted/Cathedral Ceilings, Bar-Wet, Hardwood Floors, First Floor Laundry, Granite Counters | |
| Range, Microwave, Dishwasher, Refrigerator, Stainless Steel Appliance(s) | |
| Not in DB | |
| Street Paved | |
| — | |
| — | |
| Gas Starter |
Tax History
| Year | Property Taxes |
|---|---|
| 2021 | $11,739 |
Contact Agent
Nearby Similar Homes
Nearby Sold Comparables
Contact Agent
Listing Provided By
Charles Rutenberg Realty of IL



