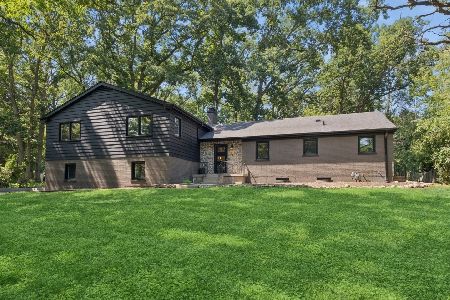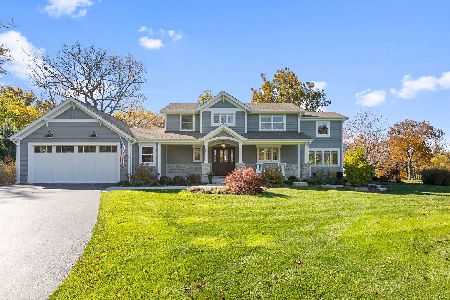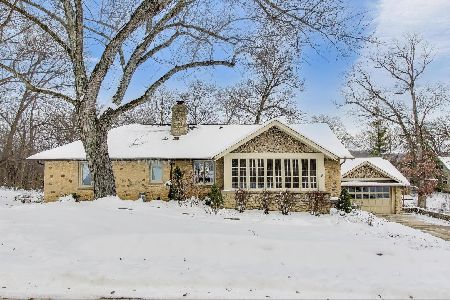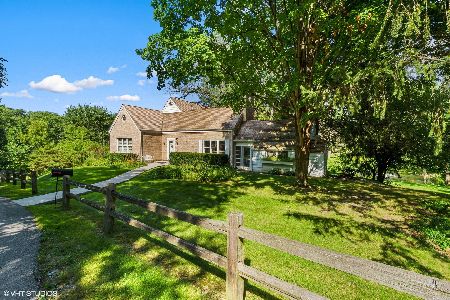568 Eton Drive, Barrington, Illinois 60010
$384,500
|
Sold
|
|
| Status: | Closed |
| Sqft: | 0 |
| Cost/Sqft: | — |
| Beds: | 3 |
| Baths: | 2 |
| Year Built: | 1945 |
| Property Taxes: | $9,436 |
| Days On Market: | 5378 |
| Lot Size: | 0,99 |
Description
This Hillside Ranch is the epitome of charm! Home is situated on a lovely wooded lot w/gardens & a shared pond, prof landscaped, two totally remodeled baths, open & spacious gourmet kitchen, sun filled family rm, delightful brs, office w/skylight,hardwood floors, crown molding,new windows, superb condition. Soothing & tasteful decor completes the setting of peace & tranquility in this irresistable country home.
Property Specifics
| Single Family | |
| — | |
| Ranch | |
| 1945 | |
| Partial | |
| — | |
| No | |
| 0.99 |
| Lake | |
| Biltmore | |
| 0 / Not Applicable | |
| None | |
| Private Well | |
| Septic-Private | |
| 07796951 | |
| 13131100020000 |
Nearby Schools
| NAME: | DISTRICT: | DISTANCE: | |
|---|---|---|---|
|
Grade School
North Barrington Elementary Scho |
220 | — | |
|
Middle School
Barrington Middle School-prairie |
220 | Not in DB | |
|
High School
Barrington High School |
220 | Not in DB | |
Property History
| DATE: | EVENT: | PRICE: | SOURCE: |
|---|---|---|---|
| 23 Aug, 2011 | Sold | $384,500 | MRED MLS |
| 1 Jul, 2011 | Under contract | $389,000 | MRED MLS |
| — | Last price change | $429,000 | MRED MLS |
| 3 May, 2011 | Listed for sale | $429,000 | MRED MLS |
| 20 Jul, 2018 | Sold | $469,000 | MRED MLS |
| 28 May, 2018 | Under contract | $469,000 | MRED MLS |
| 19 Feb, 2018 | Listed for sale | $469,000 | MRED MLS |
Room Specifics
Total Bedrooms: 3
Bedrooms Above Ground: 3
Bedrooms Below Ground: 0
Dimensions: —
Floor Type: Hardwood
Dimensions: —
Floor Type: Hardwood
Full Bathrooms: 2
Bathroom Amenities: Separate Shower,Double Sink
Bathroom in Basement: 0
Rooms: Office,Recreation Room,Sun Room
Basement Description: Partially Finished
Other Specifics
| 2 | |
| Concrete Perimeter | |
| Asphalt | |
| Deck, Patio, Brick Paver Patio, Storms/Screens | |
| Pond(s),Wooded | |
| 312X140X306X140 | |
| — | |
| Full | |
| Skylight(s), Hardwood Floors, First Floor Bedroom, First Floor Full Bath | |
| Range, Microwave, Dishwasher, High End Refrigerator, Washer, Dryer | |
| Not in DB | |
| — | |
| — | |
| — | |
| Gas Log, Includes Accessories |
Tax History
| Year | Property Taxes |
|---|---|
| 2011 | $9,436 |
| 2018 | $9,259 |
Contact Agent
Nearby Similar Homes
Nearby Sold Comparables
Contact Agent
Listing Provided By
RE/MAX of Barrington








