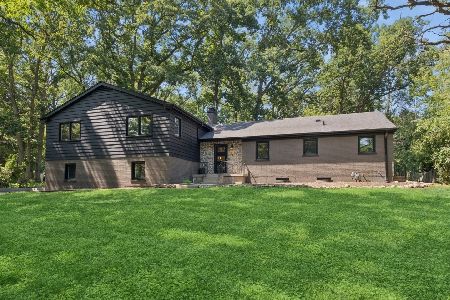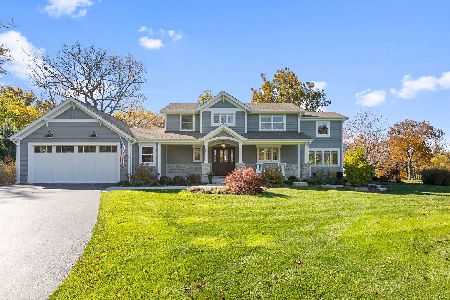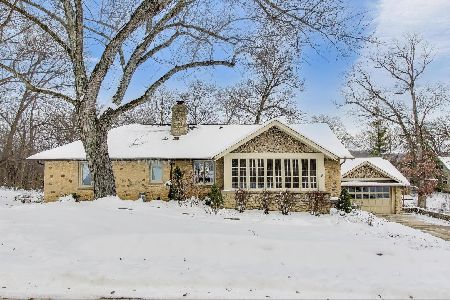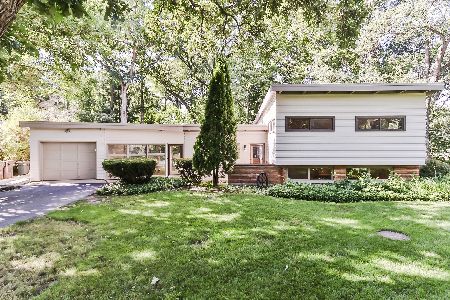267 Woodland Drive, North Barrington, Illinois 60010
$385,000
|
Sold
|
|
| Status: | Closed |
| Sqft: | 2,188 |
| Cost/Sqft: | $164 |
| Beds: | 4 |
| Baths: | 3 |
| Year Built: | 1944 |
| Property Taxes: | $8,005 |
| Days On Market: | 1094 |
| Lot Size: | 0,22 |
Description
In the heart of Biltmore on a shared pond, this 1940's Jerome Cerny 4 bedrooms and 2.1 bathroom home oozes cottage charm and was once featured in Ladies Home Journal in the 1960's. English-style brick home with idyllic setting has been enjoyed by current owners for many years and now awaits your decor and reno ideas. Fabulous curb appeal and towering trees draw you in...the open living room / dining room features a brick fireplace, built-ins and large bowed window overlooking the flagstone patio and pond. The adjacent kitchen opens to a large sunroom with walls of windows. The main level also includes a primary bedroom, full bath and second bedroom. There is also a screen porch with cedar paneling and vaulted ceiling overlooking the backyard. The upper-level features 2 additional bedrooms, vaulted ceilings, a full bathroom, nooks and crannies and walk-in attic for potential expansion. The lower level has the character of an old pub with a stone fireplace and knotty pine paneling. There is a direct entry two-car garage and garden shed for extra storage. Truly a storybook house with character and charm with more stories to behold for you! Please note that the property is being conveyed AS-IS.
Property Specifics
| Single Family | |
| — | |
| — | |
| 1944 | |
| — | |
| — | |
| Yes | |
| 0.22 |
| Lake | |
| Biltmore | |
| 0 / Not Applicable | |
| — | |
| — | |
| — | |
| 11706382 | |
| 13142070010000 |
Nearby Schools
| NAME: | DISTRICT: | DISTANCE: | |
|---|---|---|---|
|
Grade School
North Barrington Elementary Scho |
220 | — | |
|
Middle School
Barrington Middle School-prairie |
220 | Not in DB | |
|
High School
Barrington High School |
220 | Not in DB | |
Property History
| DATE: | EVENT: | PRICE: | SOURCE: |
|---|---|---|---|
| 24 Feb, 2023 | Sold | $385,000 | MRED MLS |
| 27 Jan, 2023 | Under contract | $359,000 | MRED MLS |
| 24 Jan, 2023 | Listed for sale | $359,000 | MRED MLS |
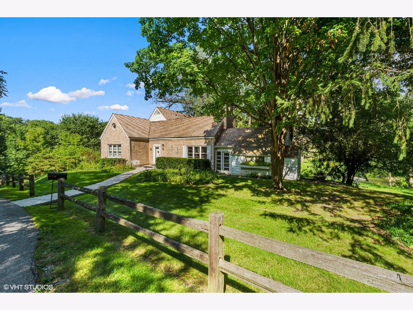
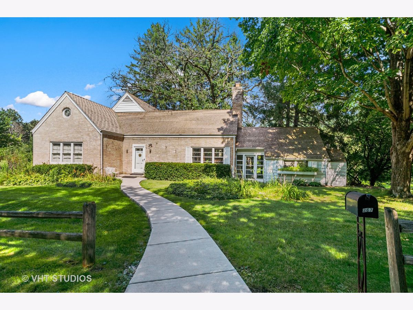
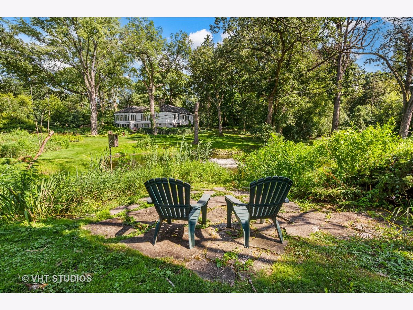
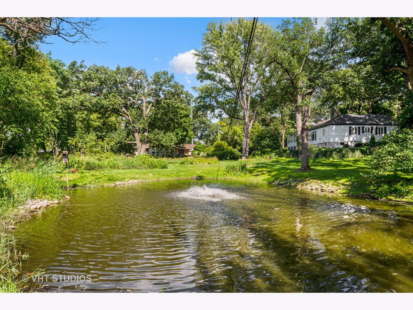
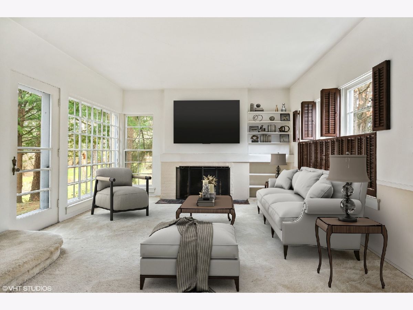
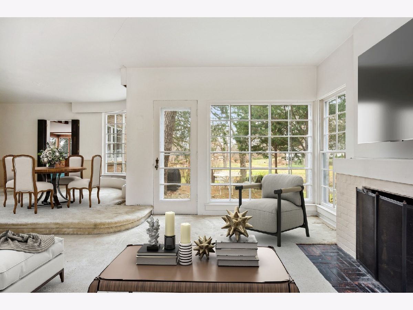
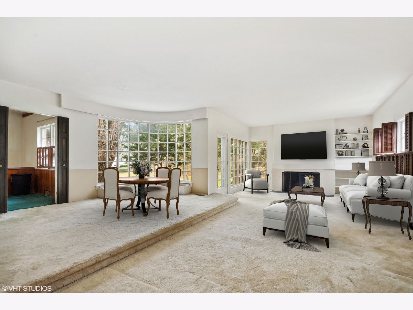
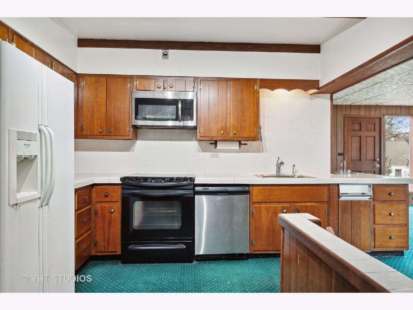
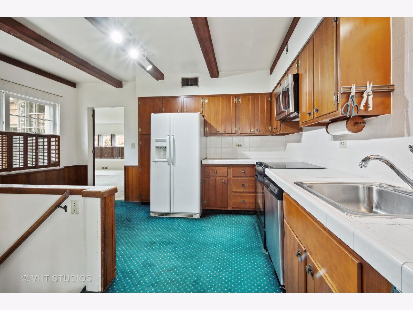
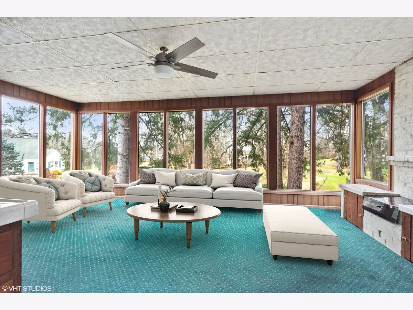
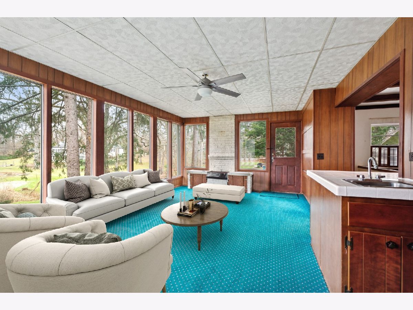
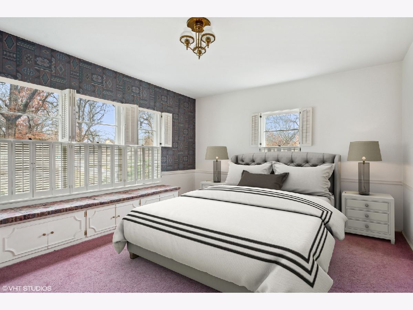
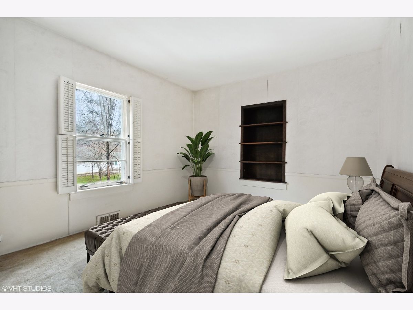
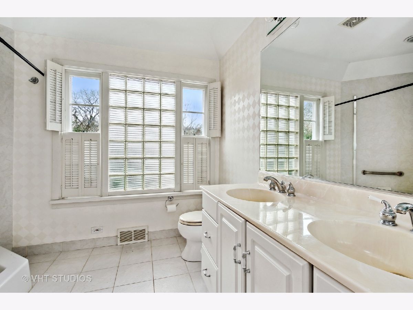
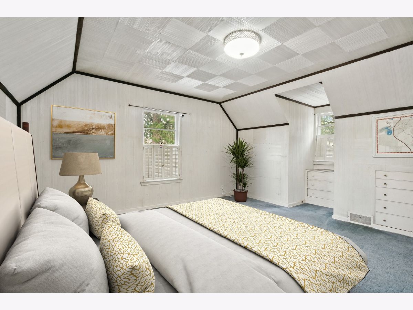
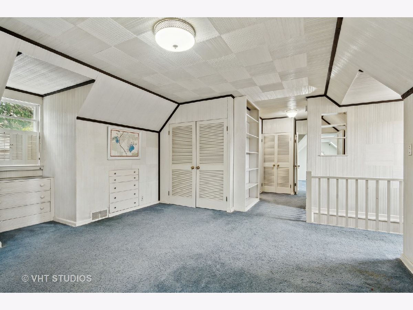
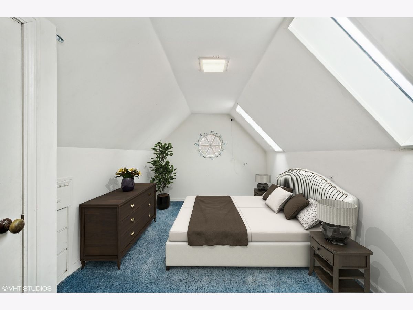
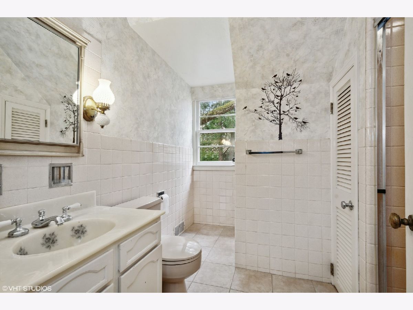
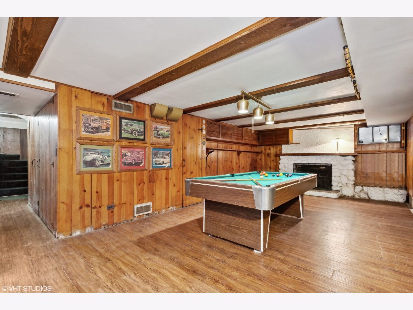
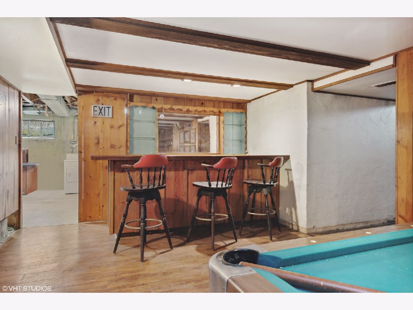
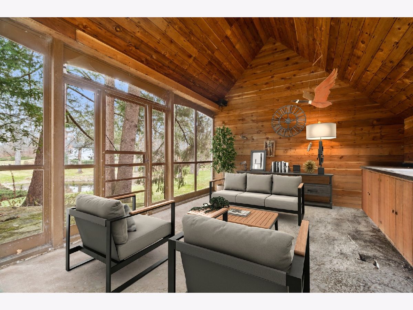
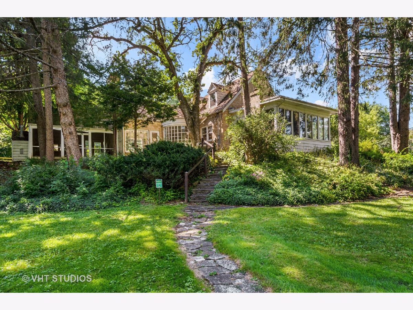
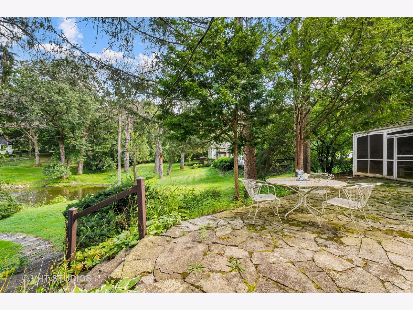
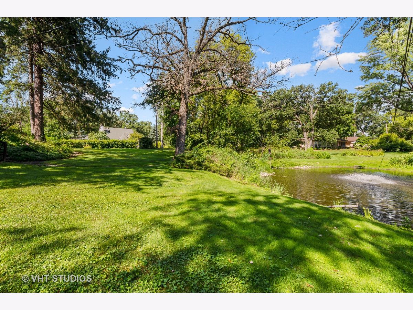
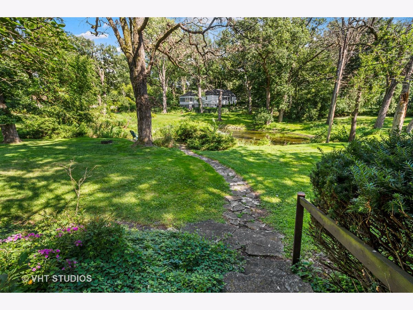
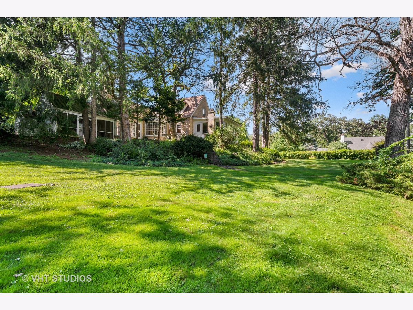
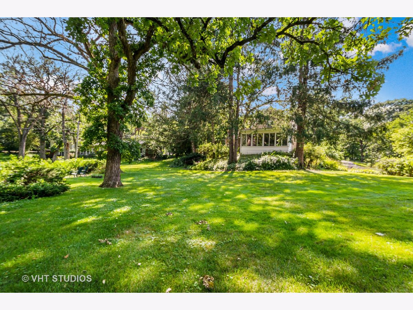
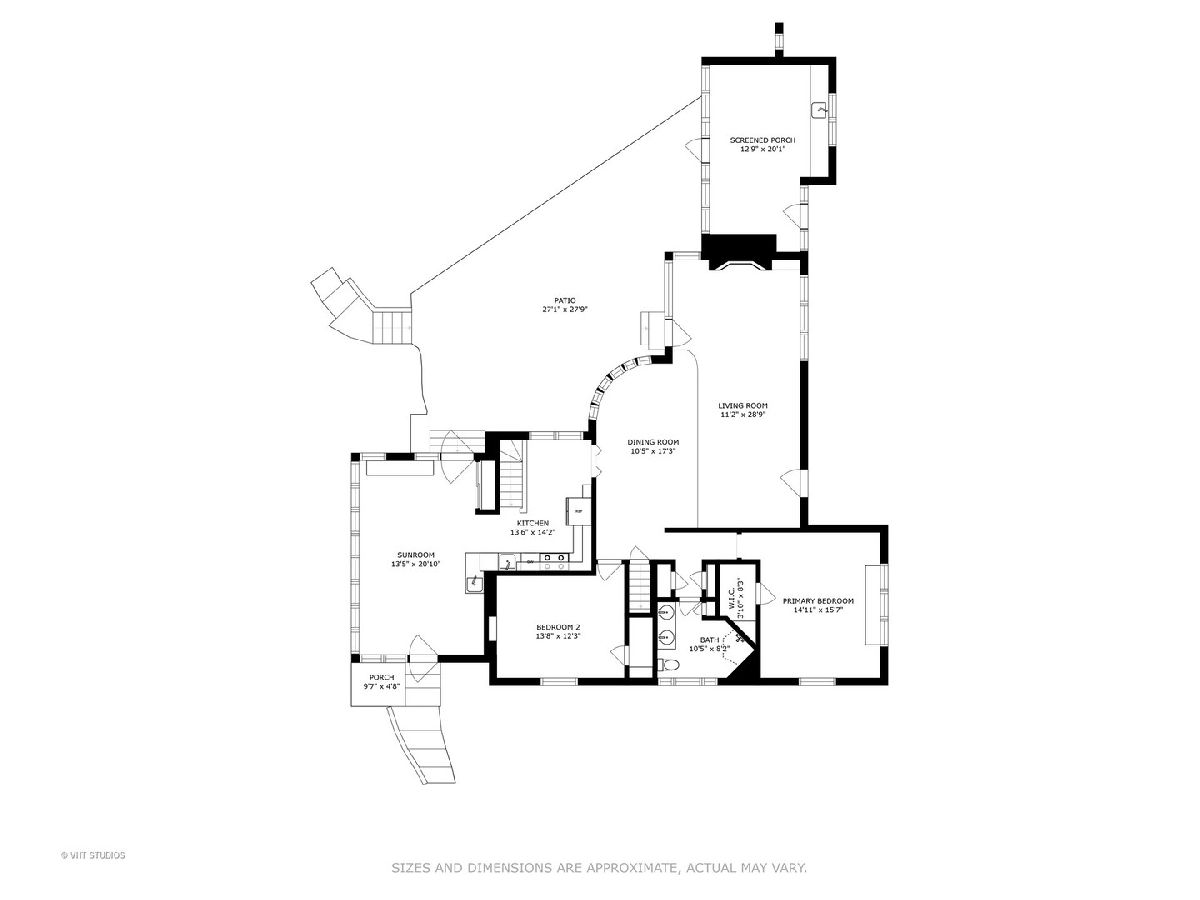
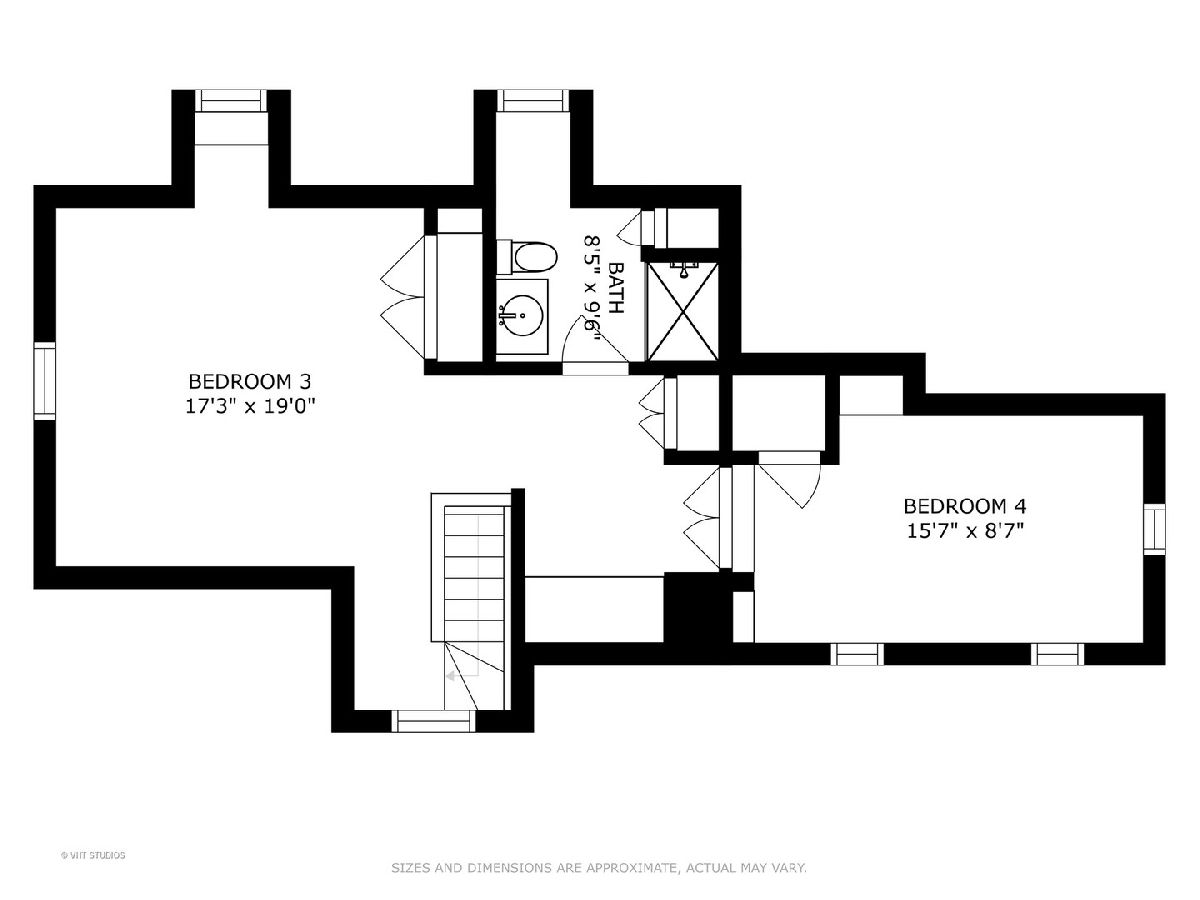
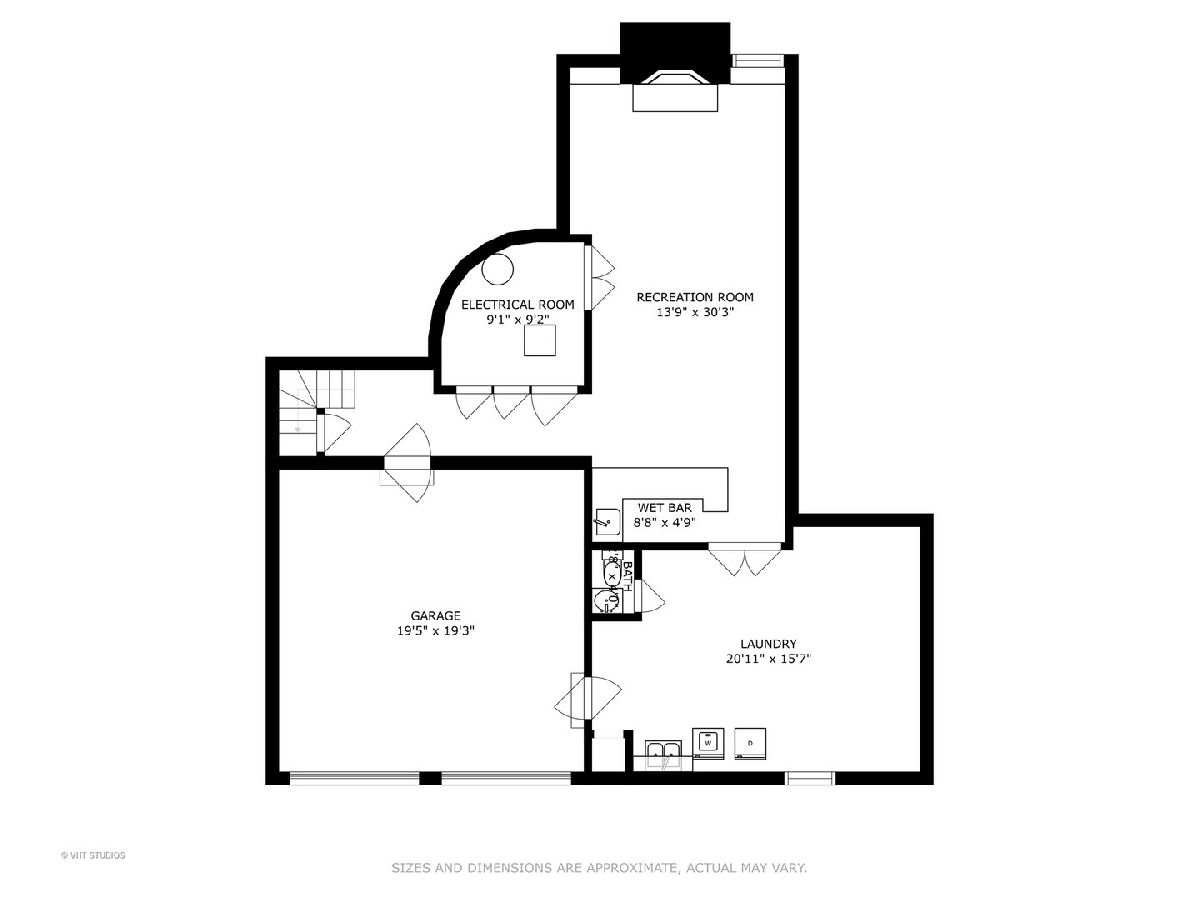
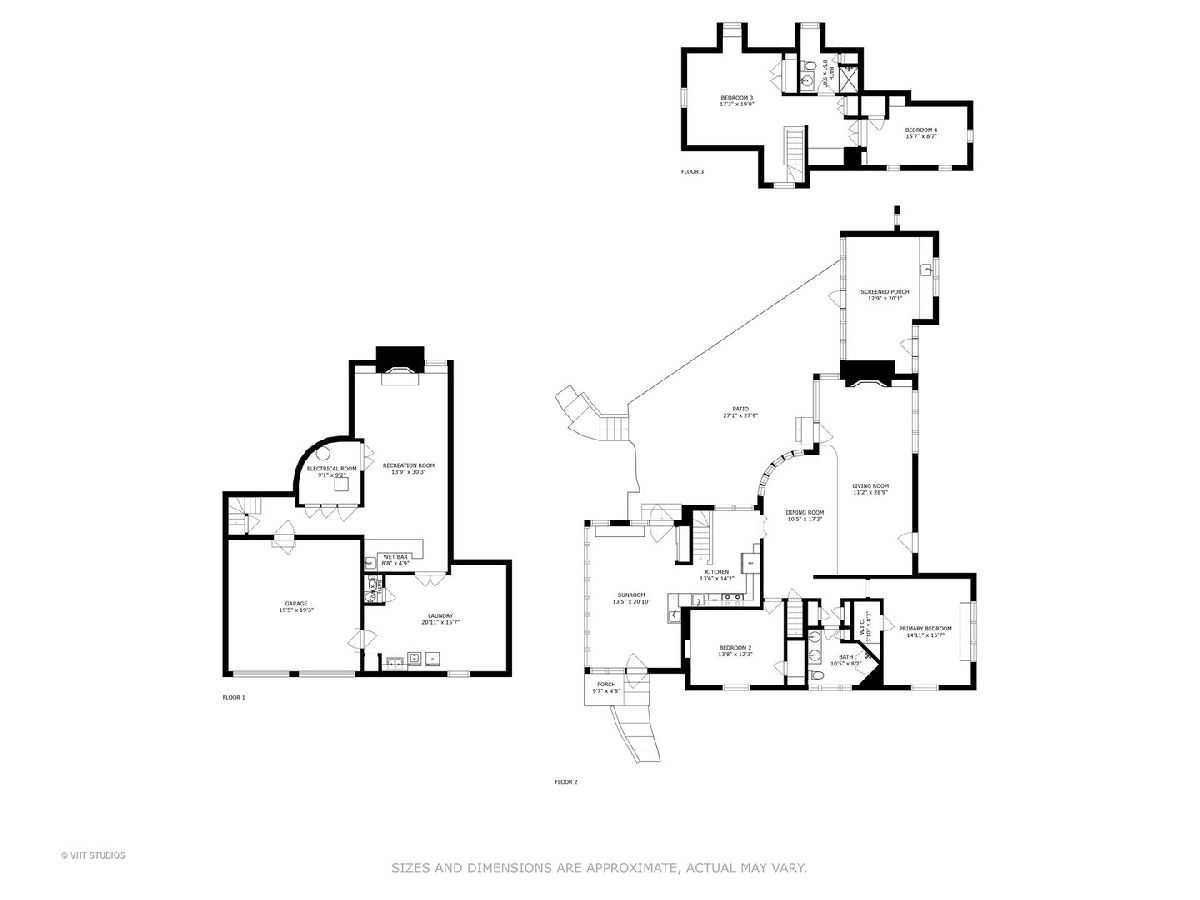
Room Specifics
Total Bedrooms: 4
Bedrooms Above Ground: 4
Bedrooms Below Ground: 0
Dimensions: —
Floor Type: —
Dimensions: —
Floor Type: —
Dimensions: —
Floor Type: —
Full Bathrooms: 3
Bathroom Amenities: Double Sink
Bathroom in Basement: 1
Rooms: —
Basement Description: Partially Finished
Other Specifics
| 2 | |
| — | |
| Concrete | |
| — | |
| — | |
| 122X157X130X165 | |
| — | |
| — | |
| — | |
| — | |
| Not in DB | |
| — | |
| — | |
| — | |
| — |
Tax History
| Year | Property Taxes |
|---|---|
| 2023 | $8,005 |
Contact Agent
Nearby Similar Homes
Nearby Sold Comparables
Contact Agent
Listing Provided By
@properties Christie's International Real Estate

