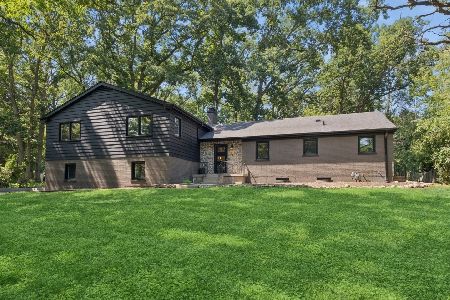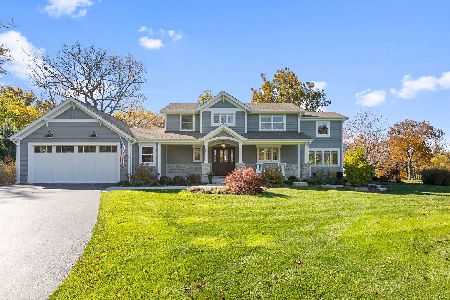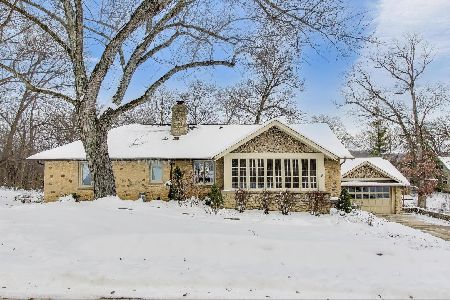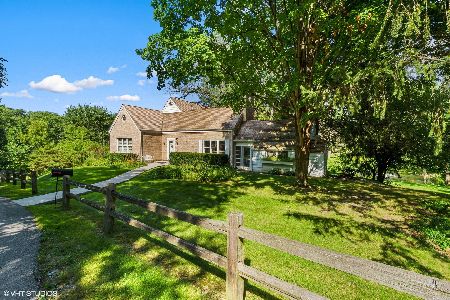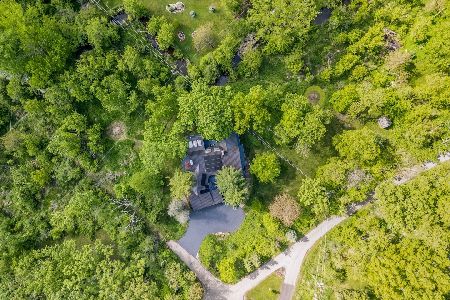569 Brookside Road, North Barrington, Illinois 60010
$456,000
|
Sold
|
|
| Status: | Closed |
| Sqft: | 2,662 |
| Cost/Sqft: | $177 |
| Beds: | 4 |
| Baths: | 3 |
| Year Built: | 1972 |
| Property Taxes: | $9,397 |
| Days On Market: | 3475 |
| Lot Size: | 0,88 |
Description
Wonderful 4 Bedroom Hillside Ranch situated on a stunning, private, professionally landscaped lot with shared pond. Gorgeous hardscaping surrounds the thoughtfully planned gardens, up the steps to the patio and front entrance. Lovely open floor plan. Huge Living and Family Rooms with wall of windows, soaring ceilings and two-sided floor-to-ceiling stone fireplace. Separate Dining Room. Kitchen with big Breakfast Room. The large Master Bedroom Suite has updated bathroom with heated floors and overlooks this picturesque lot. Tranquil Three Season Sun Room with slate flooring. First floor Laundry Room. Beautiful partially finished lower level with sophisticated weathered look vinyl plank flooring complete with Sauna and additional large unfinished space. Reverse Osmosis system to kitchen faucet and ice maker. Freshly painted and new carpeting just installed. Truly a special house.
Property Specifics
| Single Family | |
| — | |
| Ranch | |
| 1972 | |
| Full | |
| CUSTOM | |
| Yes | |
| 0.88 |
| Lake | |
| Biltmore | |
| 0 / Not Applicable | |
| None | |
| Private Well | |
| Septic-Private | |
| 09289626 | |
| 13131100010000 |
Nearby Schools
| NAME: | DISTRICT: | DISTANCE: | |
|---|---|---|---|
|
Grade School
North Barrington Elementary Scho |
220 | — | |
|
Middle School
Barrington Middle School-prairie |
220 | Not in DB | |
|
High School
Barrington High School |
220 | Not in DB | |
Property History
| DATE: | EVENT: | PRICE: | SOURCE: |
|---|---|---|---|
| 27 Oct, 2016 | Sold | $456,000 | MRED MLS |
| 25 Sep, 2016 | Under contract | $469,900 | MRED MLS |
| — | Last price change | $479,900 | MRED MLS |
| 18 Jul, 2016 | Listed for sale | $489,900 | MRED MLS |
Room Specifics
Total Bedrooms: 4
Bedrooms Above Ground: 4
Bedrooms Below Ground: 0
Dimensions: —
Floor Type: Carpet
Dimensions: —
Floor Type: Carpet
Dimensions: —
Floor Type: Carpet
Full Bathrooms: 3
Bathroom Amenities: Double Sink
Bathroom in Basement: 0
Rooms: Breakfast Room,Sun Room,Recreation Room,Utility Room-1st Floor
Basement Description: Partially Finished,Exterior Access
Other Specifics
| 3 | |
| Concrete Perimeter | |
| Asphalt,Side Drive | |
| Patio | |
| Landscaped,Pond(s),Water View,Wooded | |
| 300X135X204X131 | |
| — | |
| Full | |
| Vaulted/Cathedral Ceilings, Skylight(s), Sauna/Steam Room, Hardwood Floors, First Floor Laundry | |
| Double Oven, Range, Microwave, Dishwasher, Refrigerator, Washer, Dryer, Disposal | |
| Not in DB | |
| — | |
| — | |
| — | |
| Double Sided, Gas Log, Gas Starter |
Tax History
| Year | Property Taxes |
|---|---|
| 2016 | $9,397 |
Contact Agent
Nearby Similar Homes
Nearby Sold Comparables
Contact Agent
Listing Provided By
Baird & Warner

