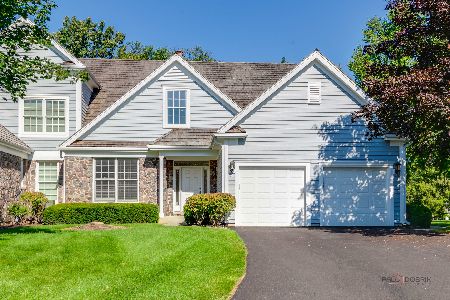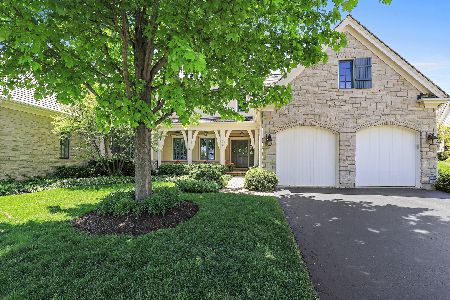568 Greenway Drive, Lake Forest, Illinois 60045
$980,000
|
Sold
|
|
| Status: | Closed |
| Sqft: | 3,550 |
| Cost/Sqft: | $281 |
| Beds: | 5 |
| Baths: | 5 |
| Year Built: | 2003 |
| Property Taxes: | $16,778 |
| Days On Market: | 3815 |
| Lot Size: | 0,00 |
Description
Must see this spectacular home with its exquisite design & luxury upgrades throughout.Located on lovely cul-de-sac in Conway Farms this fabulous home has its own private driveway. Features Brazilian cherry hardwood floors, volume ceilings,rich wainscoting, luxury 1st floor Master suite, surround sound & French doors. Grand gourmet kitchen of premium appliances (Sub-Zero, Thermador, Bosch), granite counters, breakfast bar, island and inviting Breakfast Room overlooking an extra large paver patio with knee wall and private yard. An unbelievable lower level has stunning recreation room with stone fireplace, incredible granite bar area with refrigerator, dishwasher,ice maker, a separate room for wine, and 5th bedroom with a roomy full bath.The Association clubhouse, in ground pool, tennis courts, and play yard are just steps away as is the renowned Conway Farms Golf Club. Convenient to schools, shops, restaurants, transportation and the Metra. It's maintenance-free living at its best!
Property Specifics
| Condos/Townhomes | |
| 2 | |
| — | |
| 2003 | |
| Full | |
| — | |
| No | |
| — |
| Lake | |
| Conway Farms | |
| 500 / Monthly | |
| Insurance,Pool,Exterior Maintenance,Lawn Care,Scavenger,Snow Removal | |
| Lake Michigan | |
| Public Sewer | |
| 08974834 | |
| 15014030390000 |
Nearby Schools
| NAME: | DISTRICT: | DISTANCE: | |
|---|---|---|---|
|
Grade School
Everett Elementary School |
67 | — | |
|
Middle School
Deer Path Middle School |
67 | Not in DB | |
|
High School
Lake Forest High School |
115 | Not in DB | |
Property History
| DATE: | EVENT: | PRICE: | SOURCE: |
|---|---|---|---|
| 8 Feb, 2017 | Sold | $980,000 | MRED MLS |
| 17 Dec, 2016 | Under contract | $999,000 | MRED MLS |
| — | Last price change | $1,049,000 | MRED MLS |
| 7 Jul, 2015 | Listed for sale | $1,199,000 | MRED MLS |
Room Specifics
Total Bedrooms: 5
Bedrooms Above Ground: 5
Bedrooms Below Ground: 0
Dimensions: —
Floor Type: Carpet
Dimensions: —
Floor Type: Carpet
Dimensions: —
Floor Type: Carpet
Dimensions: —
Floor Type: —
Full Bathrooms: 5
Bathroom Amenities: Whirlpool,Separate Shower,Double Sink
Bathroom in Basement: 1
Rooms: Bedroom 5,Breakfast Room,Foyer,Loft,Recreation Room
Basement Description: Finished
Other Specifics
| 2 | |
| Concrete Perimeter | |
| Asphalt | |
| Brick Paver Patio | |
| Cul-De-Sac | |
| COMMON AREA | |
| — | |
| Full | |
| Vaulted/Cathedral Ceilings, Bar-Wet, Hardwood Floors, First Floor Bedroom, First Floor Laundry | |
| Double Oven, Range, Microwave, Dishwasher, Refrigerator, Freezer, Disposal | |
| Not in DB | |
| — | |
| — | |
| Pool, Tennis Court(s) | |
| Wood Burning, Gas Log, Gas Starter |
Tax History
| Year | Property Taxes |
|---|---|
| 2017 | $16,778 |
Contact Agent
Nearby Similar Homes
Nearby Sold Comparables
Contact Agent
Listing Provided By
Coldwell Banker Residential








