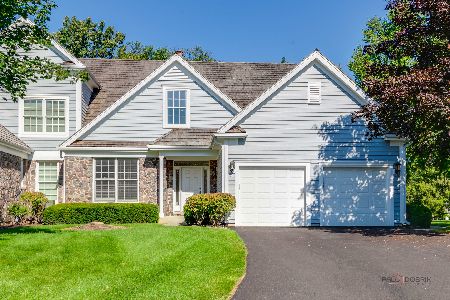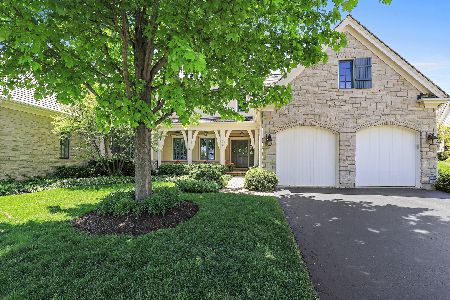570 Greenway Drive, Lake Forest, Illinois 60045
$870,000
|
Sold
|
|
| Status: | Closed |
| Sqft: | 3,136 |
| Cost/Sqft: | $290 |
| Beds: | 4 |
| Baths: | 5 |
| Year Built: | 2003 |
| Property Taxes: | $16,528 |
| Days On Market: | 2805 |
| Lot Size: | 0,00 |
Description
This lovely home on desirable Greenway Drive in Conway Farms is in pristine condition! Features include high ceilings, rich hardwood floors and millwork, and beautiful neutral decor. The gourmet kitchen has light custom cabinets, premium appliances, granite counters, breakfast bar, desk and separate eating area. The gracious dining room and living room overlook the serene paver patio with views of the private yard. The first floor luxurious master suite has a customized walk-in closet and gorgeous bath with double vanity and dressing table. The second floor features an open loft area, three spacious bedrooms and two full baths. The finished lower level has a large recreation space, half bath and plentiful storage. A convenient laundry/mudroom leads to the garage, which has epoxy flooring. The Association clubhouse, tennis courts, pool, and play area are just steps away. This truly is maintenance-free living at its best!
Property Specifics
| Condos/Townhomes | |
| 2 | |
| — | |
| 2003 | |
| Full | |
| — | |
| No | |
| — |
| Lake | |
| — | |
| 500 / Monthly | |
| Insurance,Pool,Exterior Maintenance,Lawn Care,Snow Removal | |
| Lake Michigan | |
| Public Sewer | |
| 09913637 | |
| 15014030400000 |
Property History
| DATE: | EVENT: | PRICE: | SOURCE: |
|---|---|---|---|
| 2 Aug, 2018 | Sold | $870,000 | MRED MLS |
| 25 Jun, 2018 | Under contract | $909,000 | MRED MLS |
| — | Last price change | $929,000 | MRED MLS |
| 12 Apr, 2018 | Listed for sale | $929,000 | MRED MLS |
| 20 Dec, 2023 | Sold | $1,045,000 | MRED MLS |
| 20 Nov, 2023 | Under contract | $1,150,000 | MRED MLS |
| 10 Nov, 2023 | Listed for sale | $1,150,000 | MRED MLS |
Room Specifics
Total Bedrooms: 4
Bedrooms Above Ground: 4
Bedrooms Below Ground: 0
Dimensions: —
Floor Type: Carpet
Dimensions: —
Floor Type: Carpet
Dimensions: —
Floor Type: Carpet
Full Bathrooms: 5
Bathroom Amenities: Separate Shower,Double Sink
Bathroom in Basement: 1
Rooms: Eating Area,Foyer,Loft,Recreation Room,Walk In Closet
Basement Description: Partially Finished
Other Specifics
| 2 | |
| — | |
| Asphalt | |
| Patio | |
| Cul-De-Sac | |
| 0.1034 ACRES | |
| — | |
| Full | |
| Vaulted/Cathedral Ceilings, Hardwood Floors, First Floor Bedroom, First Floor Laundry | |
| Dishwasher, Refrigerator, Washer, Dryer, Disposal, Stainless Steel Appliance(s), Cooktop, Range Hood | |
| Not in DB | |
| — | |
| — | |
| — | |
| — |
Tax History
| Year | Property Taxes |
|---|---|
| 2018 | $16,528 |
| 2023 | $17,405 |
Contact Agent
Nearby Similar Homes
Nearby Sold Comparables
Contact Agent
Listing Provided By
@properties







