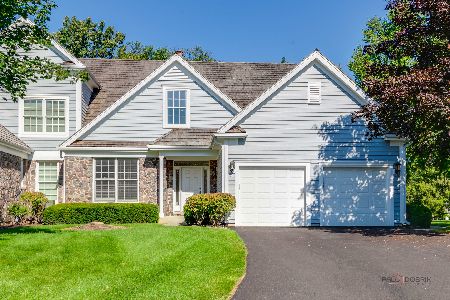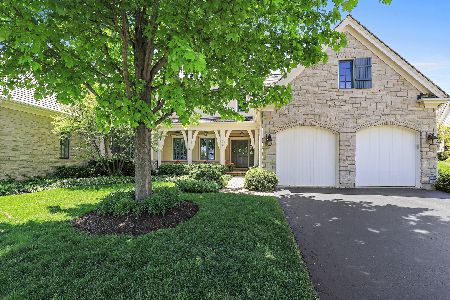570 Greenway Drive, Lake Forest, Illinois 60045
$1,045,000
|
Sold
|
|
| Status: | Closed |
| Sqft: | 3,136 |
| Cost/Sqft: | $367 |
| Beds: | 4 |
| Baths: | 5 |
| Year Built: | 2003 |
| Property Taxes: | $17,405 |
| Days On Market: | 767 |
| Lot Size: | 0,00 |
Description
This beautiful townhome in Conway Farms offers a well-designed floor plan with a first floor primary suite, separate office, spacious living areas and 9' ceilings. The vaulted living room with fireplace and built-ins opens to the dining room and provides the perfect setting for entertaining. A custom, gourmet kitchen with off-white cabinetry features a Viking cooktop, warming drawer, oven, microwave, lots of countertop space and large eating area. Head upstairs to the second floor which features three bedrooms, two baths and a loft with finished storage room, offering both privacy and functionality. The finished basement, with recreation room and additional office/playroom, adds valuable living space. The brick patio has lots of green space and offers tons of privacy. The charming curb appeal, front porch and architectural design enhance the overall appeal of this home.
Property Specifics
| Condos/Townhomes | |
| 2 | |
| — | |
| 2003 | |
| — | |
| — | |
| No | |
| — |
| Lake | |
| Conway Farms | |
| 2000 / Quarterly | |
| — | |
| — | |
| — | |
| 11920945 | |
| 15014030400000 |
Nearby Schools
| NAME: | DISTRICT: | DISTANCE: | |
|---|---|---|---|
|
Grade School
Everett Elementary School |
67 | — | |
|
Middle School
Deer Path Middle School |
67 | Not in DB | |
|
High School
Lake Forest High School |
115 | Not in DB | |
Property History
| DATE: | EVENT: | PRICE: | SOURCE: |
|---|---|---|---|
| 2 Aug, 2018 | Sold | $870,000 | MRED MLS |
| 25 Jun, 2018 | Under contract | $909,000 | MRED MLS |
| — | Last price change | $929,000 | MRED MLS |
| 12 Apr, 2018 | Listed for sale | $929,000 | MRED MLS |
| 20 Dec, 2023 | Sold | $1,045,000 | MRED MLS |
| 20 Nov, 2023 | Under contract | $1,150,000 | MRED MLS |
| 10 Nov, 2023 | Listed for sale | $1,150,000 | MRED MLS |

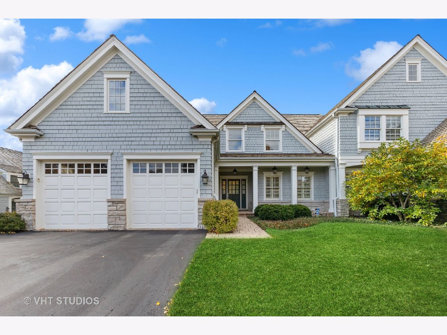
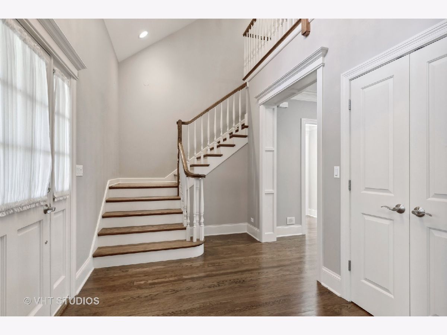
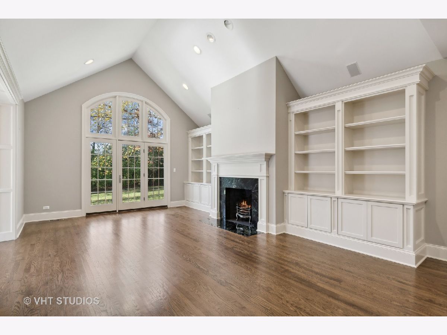
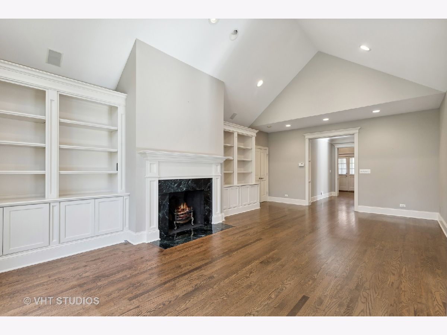
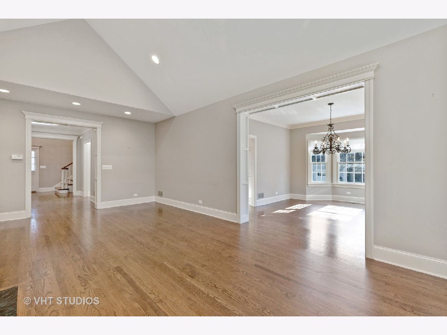
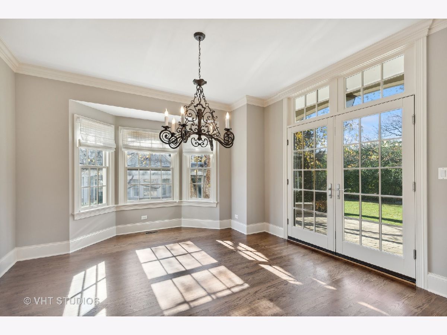
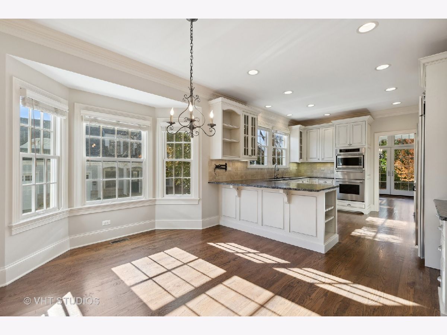
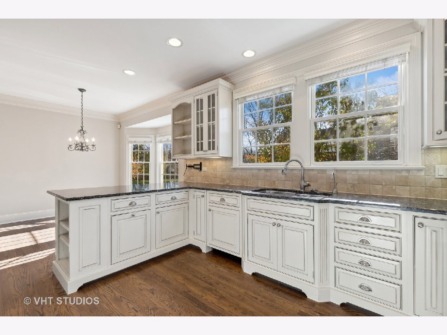
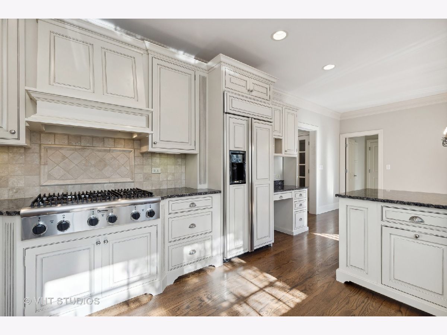
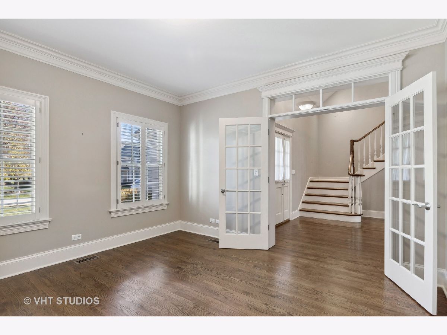
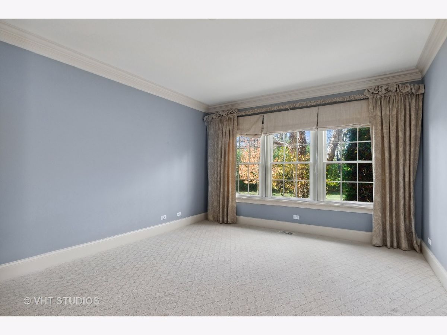
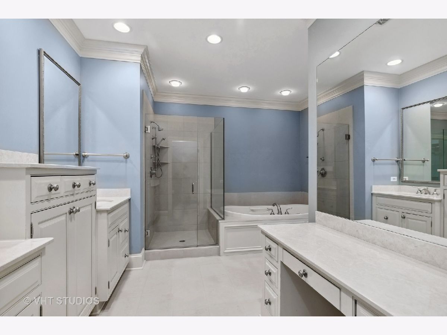
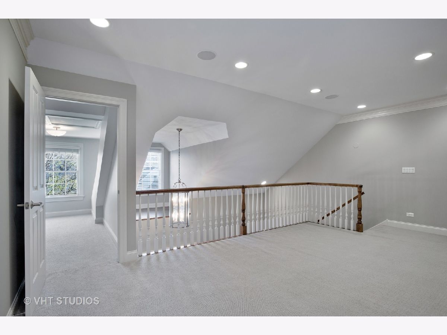
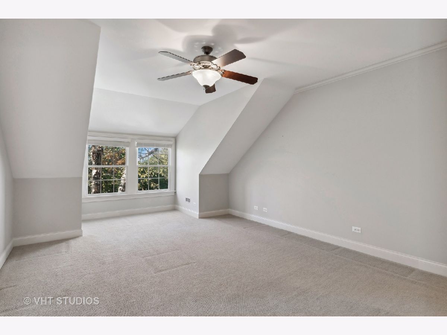
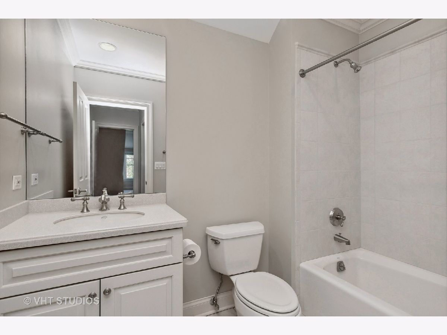
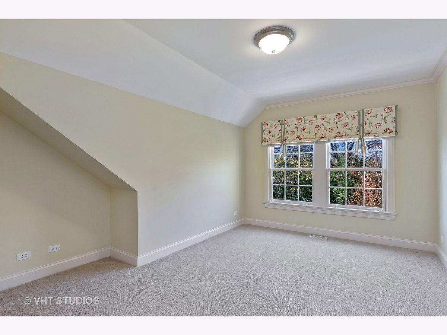
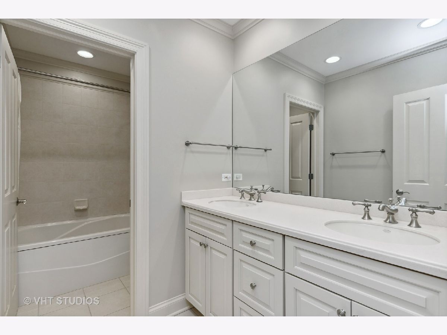
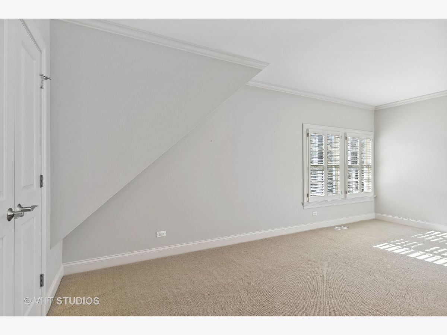
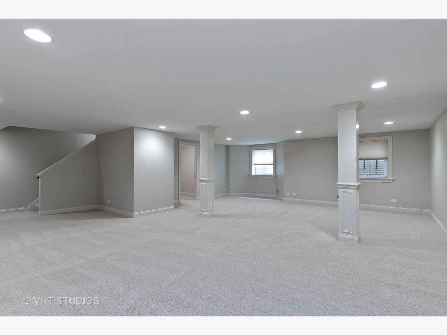
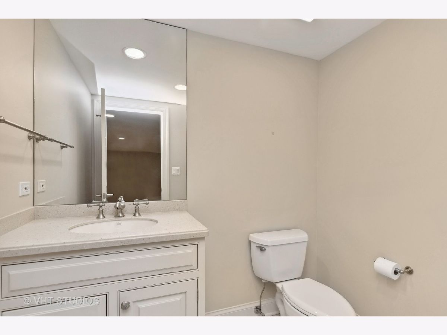
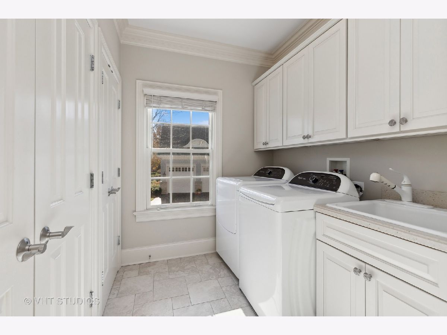
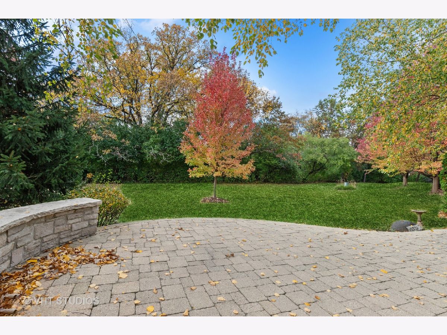
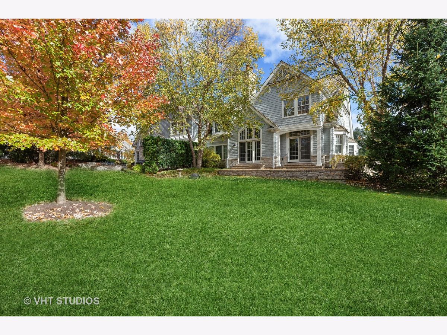
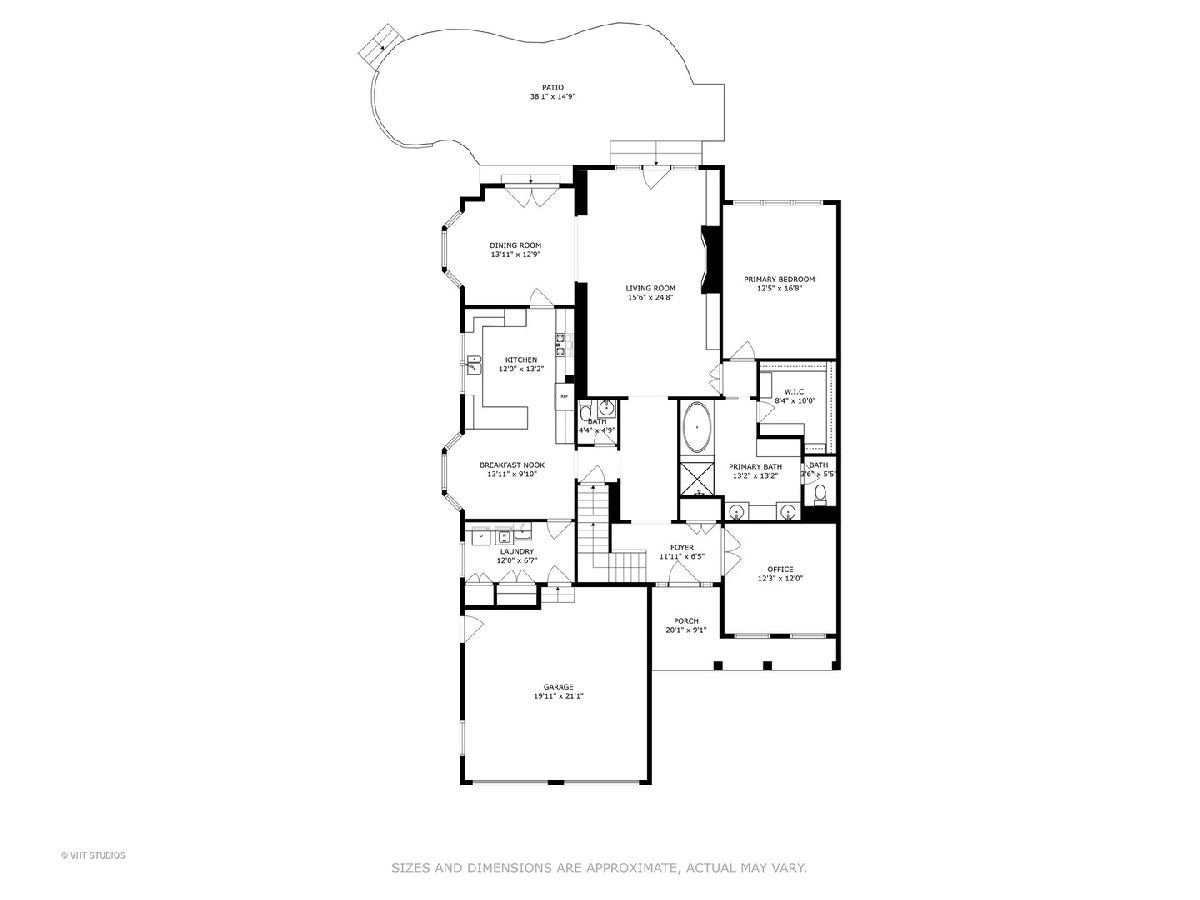
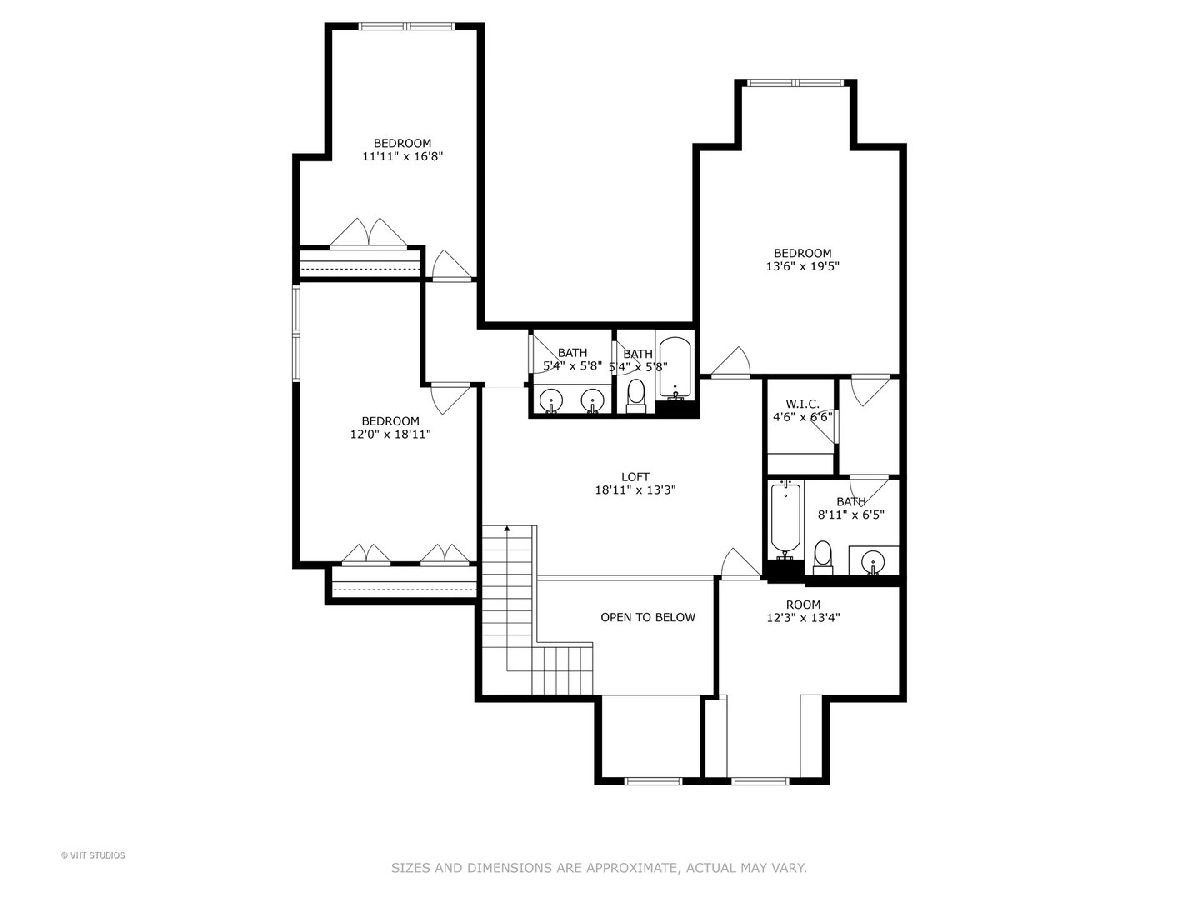
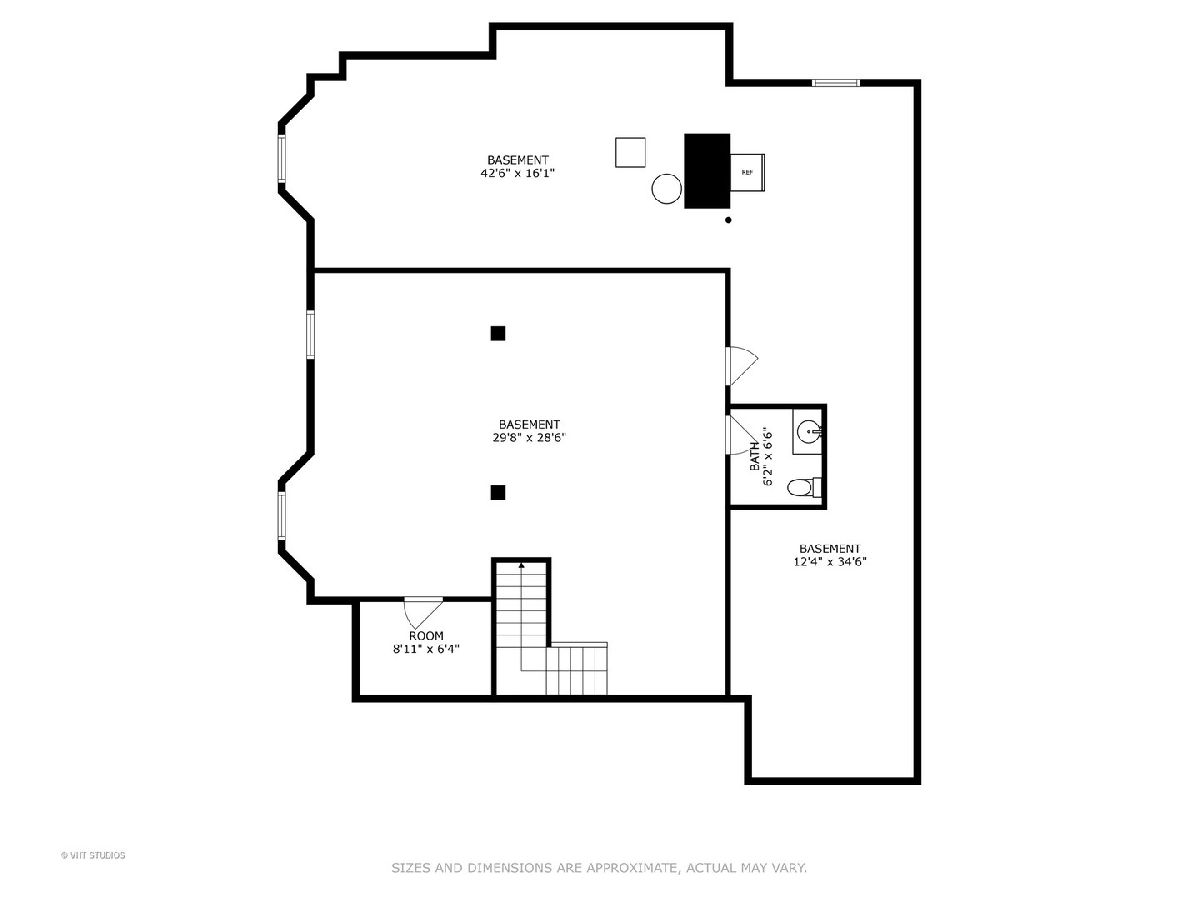
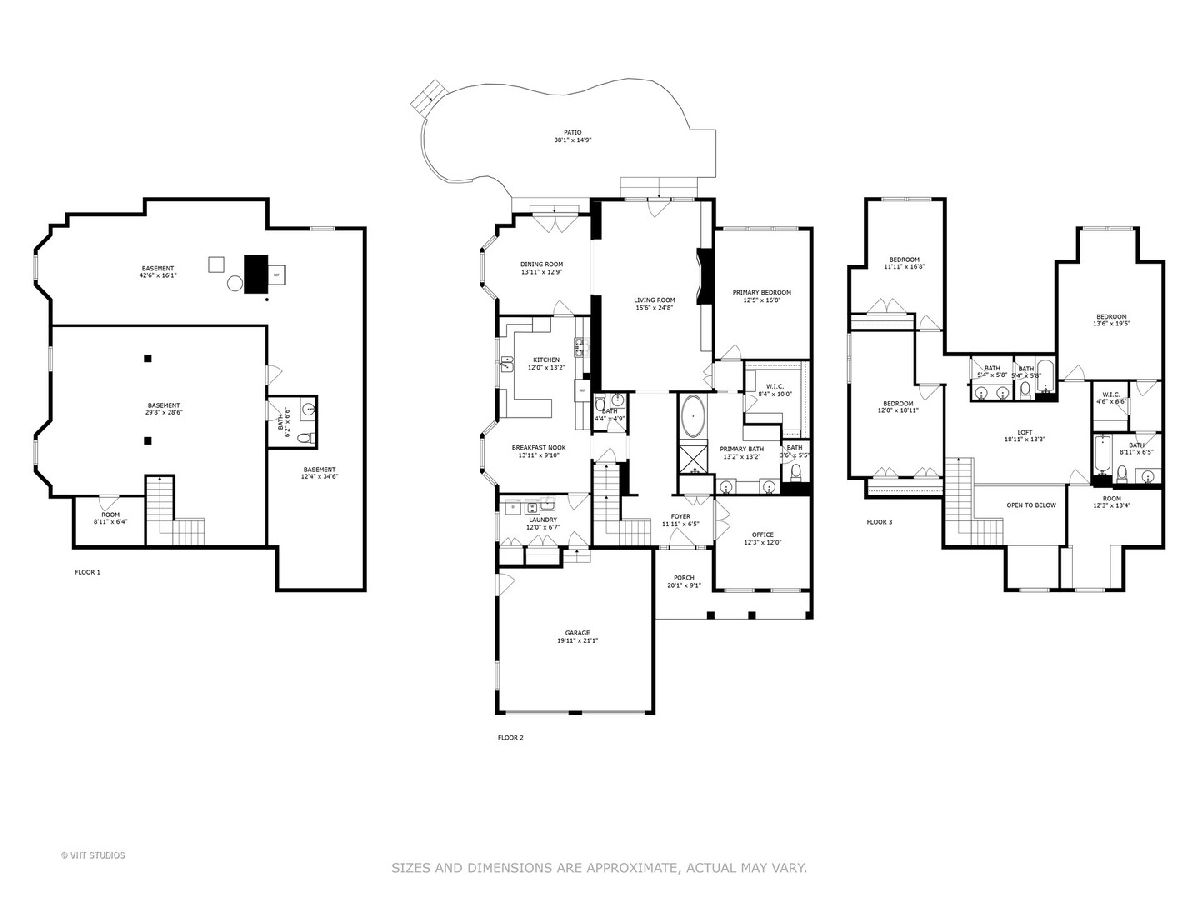
Room Specifics
Total Bedrooms: 4
Bedrooms Above Ground: 4
Bedrooms Below Ground: 0
Dimensions: —
Floor Type: —
Dimensions: —
Floor Type: —
Dimensions: —
Floor Type: —
Full Bathrooms: 5
Bathroom Amenities: Separate Shower,Double Sink
Bathroom in Basement: 1
Rooms: —
Basement Description: Partially Finished
Other Specifics
| 2 | |
| — | |
| Asphalt | |
| — | |
| — | |
| 0.1034 | |
| — | |
| — | |
| — | |
| — | |
| Not in DB | |
| — | |
| — | |
| — | |
| — |
Tax History
| Year | Property Taxes |
|---|---|
| 2018 | $16,528 |
| 2023 | $17,405 |
Contact Agent
Nearby Similar Homes
Nearby Sold Comparables
Contact Agent
Listing Provided By
@properties Christie's International Real Estate

