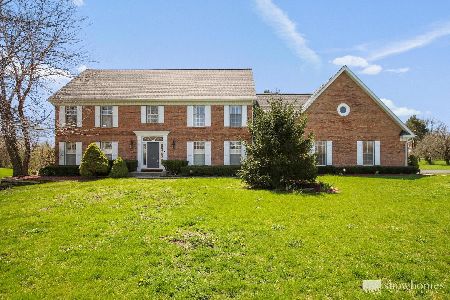5680 River Park Drive, Libertyville, Illinois 60048
$482,500
|
Sold
|
|
| Status: | Closed |
| Sqft: | 4,012 |
| Cost/Sqft: | $125 |
| Beds: | 4 |
| Baths: | 4 |
| Year Built: | 1986 |
| Property Taxes: | $19,877 |
| Days On Market: | 2144 |
| Lot Size: | 0,89 |
Description
A true showcase of quality construction! Over 4000 sq ft. Almost an acre! Sought-after Oak Grove Schools K-8. Relaxing Sun Room. First Floor Library. Loft Office overlooks Vaulted Family Room with gorgeous floor-to-ceiling Stone Fireplace wall. Large Kitchen with Granite Counters, 2nd Prep Sink and Breakfast Area open to Deck & Patio. Huge Master Suite with Private Bath, Walk-in Closet. 2nd Bedroom could be a Nursery/Sitting/Exercise. Oversized Fourth Bedroom with Walk-in Closet. Finished Basement with 5th Bedroom, 3rd Full Bath, Rec Room, Huge Storage/Mechanical area with Cedar Closet and 2nd Staircase up to Garage. More Storage in Attic with Pull-down Stair. Garage looks like 2-car, but has room for 3. Walking path to Independence Grove Forest Preserve just across River Road.
Property Specifics
| Single Family | |
| — | |
| Traditional | |
| 1986 | |
| Full | |
| MODEL HOME | |
| No | |
| 0.89 |
| Lake | |
| Huntington Lakes | |
| 500 / Annual | |
| Insurance,Other | |
| Private Well | |
| Septic-Private | |
| 10689328 | |
| 11033010020000 |
Nearby Schools
| NAME: | DISTRICT: | DISTANCE: | |
|---|---|---|---|
|
Grade School
Oak Grove Elementary School |
68 | — | |
|
Middle School
Oak Grove Elementary School |
68 | Not in DB | |
|
High School
Libertyville High School |
128 | Not in DB | |
Property History
| DATE: | EVENT: | PRICE: | SOURCE: |
|---|---|---|---|
| 13 Jul, 2020 | Sold | $482,500 | MRED MLS |
| 26 May, 2020 | Under contract | $500,000 | MRED MLS |
| 13 Apr, 2020 | Listed for sale | $500,000 | MRED MLS |

























Room Specifics
Total Bedrooms: 5
Bedrooms Above Ground: 4
Bedrooms Below Ground: 1
Dimensions: —
Floor Type: Carpet
Dimensions: —
Floor Type: Carpet
Dimensions: —
Floor Type: Carpet
Dimensions: —
Floor Type: —
Full Bathrooms: 4
Bathroom Amenities: Whirlpool,Separate Shower,Double Sink
Bathroom in Basement: 1
Rooms: Den,Loft,Recreation Room,Sun Room,Bedroom 5,Game Room
Basement Description: Finished,Exterior Access,Egress Window
Other Specifics
| 3 | |
| Concrete Perimeter | |
| Asphalt | |
| Patio | |
| Landscaped | |
| 113X235X125X239 | |
| — | |
| Full | |
| Vaulted/Cathedral Ceilings, Skylight(s), Bar-Wet, Hardwood Floors, First Floor Laundry, Walk-In Closet(s) | |
| Double Oven, Dishwasher, Refrigerator, Washer, Dryer, Disposal, Cooktop, Range Hood | |
| Not in DB | |
| Street Paved | |
| — | |
| — | |
| Gas Log |
Tax History
| Year | Property Taxes |
|---|---|
| 2020 | $19,877 |
Contact Agent
Nearby Similar Homes
Nearby Sold Comparables
Contact Agent
Listing Provided By
Baird & Warner












