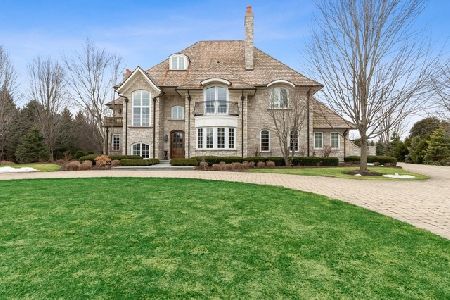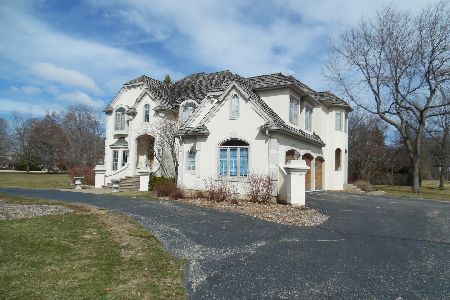5741 Churchill Lane, Libertyville, Illinois 60048
$1,600,000
|
Sold
|
|
| Status: | Closed |
| Sqft: | 5,610 |
| Cost/Sqft: | $299 |
| Beds: | 5 |
| Baths: | 6 |
| Year Built: | 1998 |
| Property Taxes: | $33,898 |
| Days On Market: | 749 |
| Lot Size: | 0,00 |
Description
Discover comfort and luxury in this 6-bed, 5-bath gem nestled among nearly 2 acres in the coveted Nickels and Dimes neighborhood. Inside the sprawling 8,466 sq ft of total living space, a refined blend of modern design and luxurious amenities awaits. With new hardwood floors, fresh paint and new light fixtures, the first floor acts as a showcase of sophistication and functionality. Two separate powder rooms provide convenience, while the elegant dual staircases offer seamless access to the upper level. A gourmet kitchen, adorned with top-of-the-line Sub-Zero and Thermador appliances amidst lush quartz countertops and endless storage space, is a culinary haven. A newly renovated mudroom with custom built-ins ensures organized living, while the sun-drenched family room, den, and sitting area create inviting spaces for relaxation. Enhancing the entertainment experience, a dry bar effortlessly connects to the dining room. A dream-worthy, newly renovated office features a fireplace and custom built-ins. The home was recently enhanced with a modern streamlined "smart" system, elevating security, convenience and efficiency to a new level. Ascending to the second floor, a sanctuary of comfort and modern elegance provides a warm embrace, with two newly renovated bathrooms (one an en suite and the other a Jack & Jill), 4 spacious bedrooms, a bonus/playroom, and a tranquil primary bedroom with fireplace. Indulge in luxury within the beautiful primary bathroom, showcasing an oversized shower and convenience of dual vanities. This well-appointed retreat offers a spa-like atmosphere within the confines of your own home. Retreat to the immaculately appointed full basement to discover a wide-ranging space designed for effortless entertaining. The new and handsomely designed custom bar beckons, while the adjacent billiards area provides a perfect setting for social gatherings. A stunning new projection screen TV offers an unrivaled experience for the sports fans and film buffs in your household. A large bedroom and adjoining full bath add convenience and privacy...perfect as in-law suite or for overnight guests. But that's not all; the basement also features a generously sized exercise/multipurpose room, offering flexibility for health & wellness endeavors. Overall, this stately lower level provides an ideal blend of recreation and functionality, ensuring that every corner of the home is tailored to your lifestyle. Stepping into the expansive backyard, outdoor living reaches new heights. The newly resurfaced pool, accompanied by a sizable attached hot tub, offers a resort style retreat for relaxation and recreation. A picturesque pond also awaits, inviting you to indulge in fishing, ice skating or kayaking, all the while providing a serenely relaxing escape from the daily grind. Gather around the limestone fire pit for evenings under the stars, set among gorgeous hardscape, all new outdoor lighting, and newly designed outdoor sound system. Immerse yourself in the beauty of perennial gardens that enhance the landscape, adding just the right amount of natural elegance. This outdoor sanctuary is a testament to the thoughtful design, ensuring that every inch of the property blends comfort and tranquility. Minutes from downtown Libertyville and the award winning Oak Grove school. This is more than just a home, it's a lifestyle!
Property Specifics
| Single Family | |
| — | |
| — | |
| 1998 | |
| — | |
| — | |
| Yes | |
| — |
| Lake | |
| — | |
| 600 / Annual | |
| — | |
| — | |
| — | |
| 11971436 | |
| 11031030030000 |
Nearby Schools
| NAME: | DISTRICT: | DISTANCE: | |
|---|---|---|---|
|
Grade School
Oak Grove Elementary School |
68 | — | |
|
Middle School
Oak Grove Elementary School |
68 | Not in DB | |
Property History
| DATE: | EVENT: | PRICE: | SOURCE: |
|---|---|---|---|
| 12 Apr, 2022 | Sold | $1,570,000 | MRED MLS |
| 1 Mar, 2022 | Under contract | $1,590,000 | MRED MLS |
| 1 Mar, 2022 | Listed for sale | $1,590,000 | MRED MLS |
| 4 Apr, 2024 | Sold | $1,600,000 | MRED MLS |
| 24 Feb, 2024 | Under contract | $1,675,000 | MRED MLS |
| 7 Feb, 2024 | Listed for sale | $1,675,000 | MRED MLS |
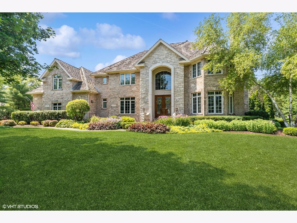
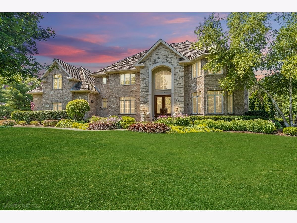
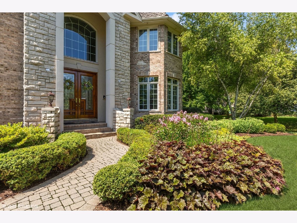
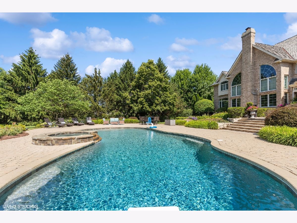
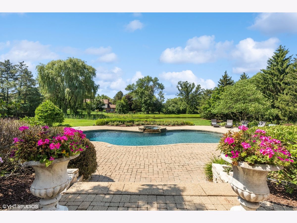
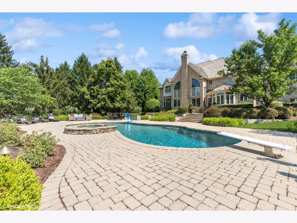
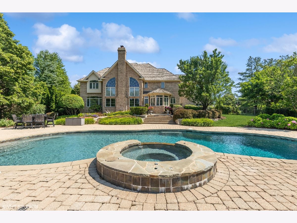
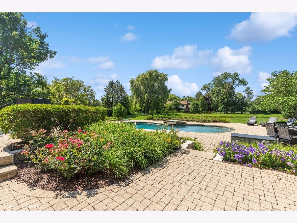
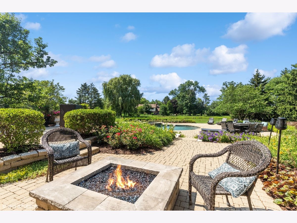
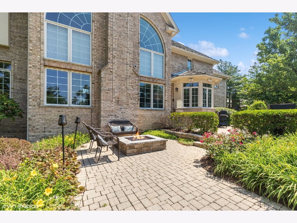
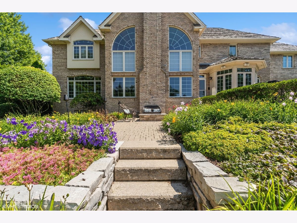
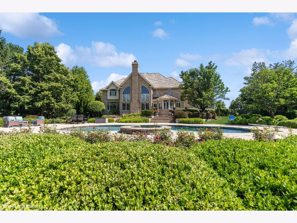
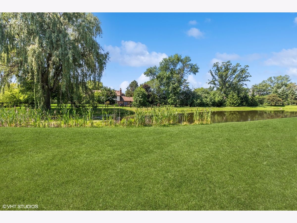
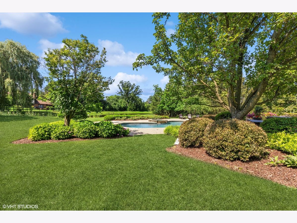
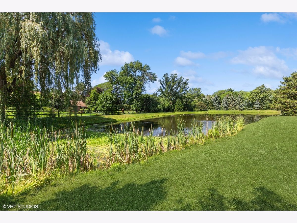
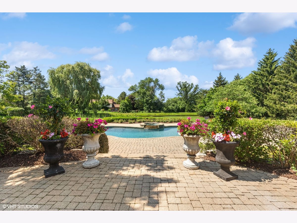
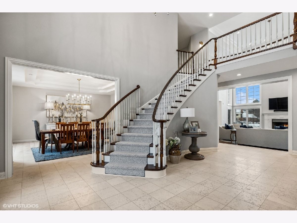
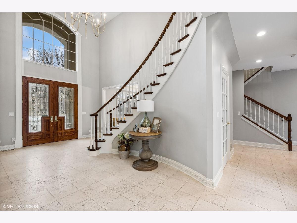
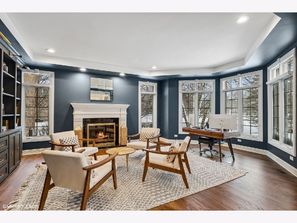
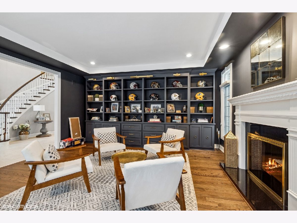
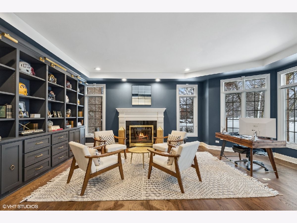
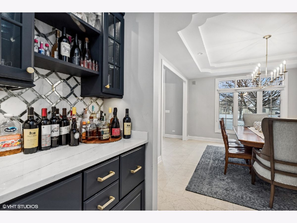
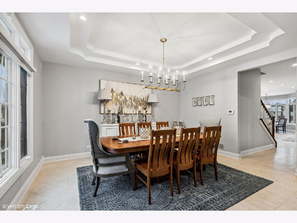
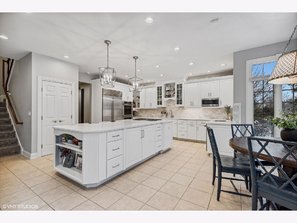
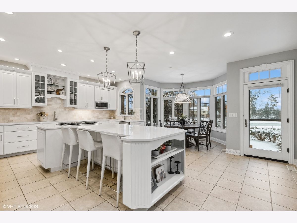
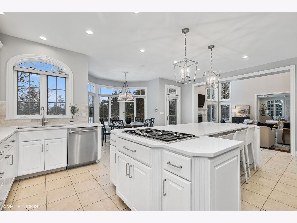
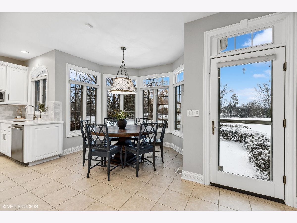
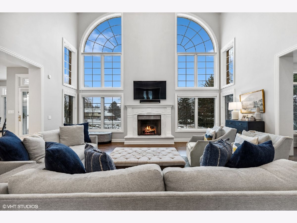
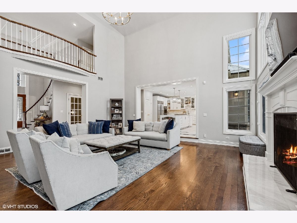
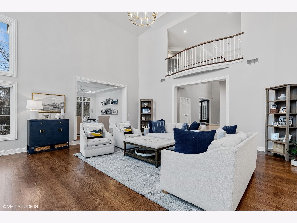
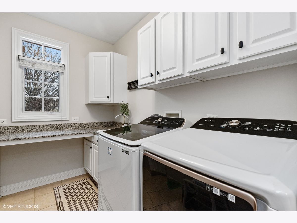
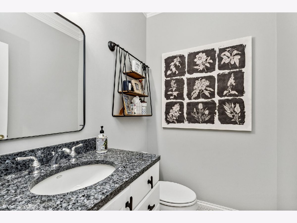
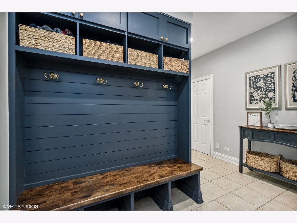
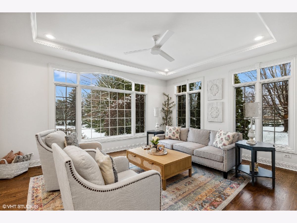
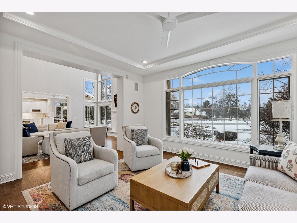
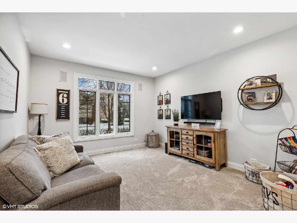
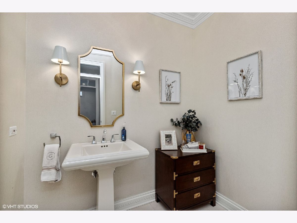
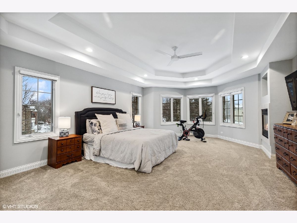
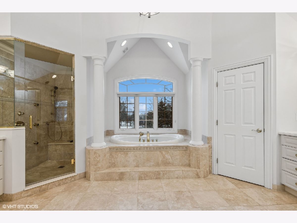
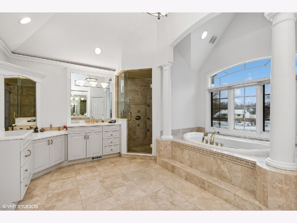
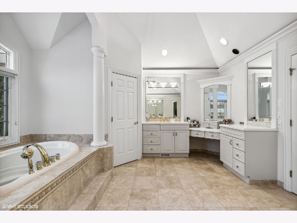
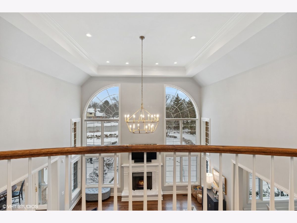
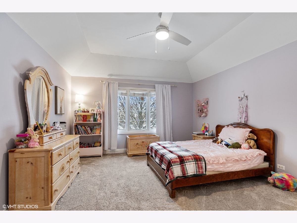
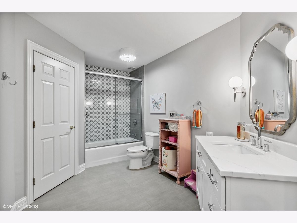
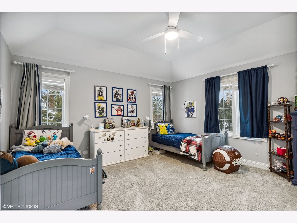
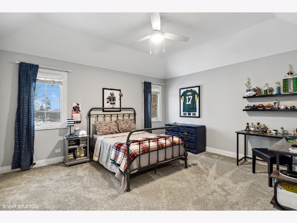
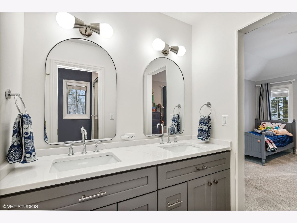
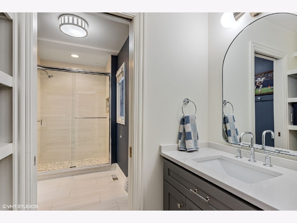
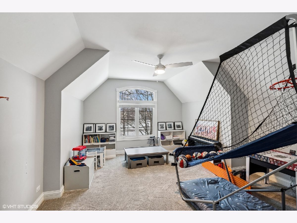
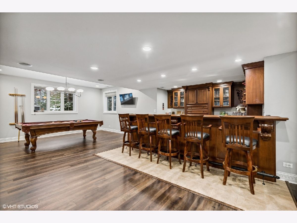
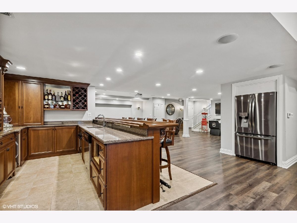
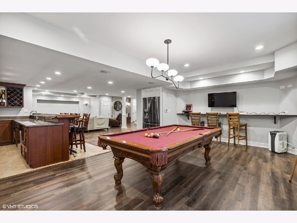
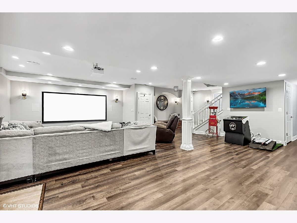
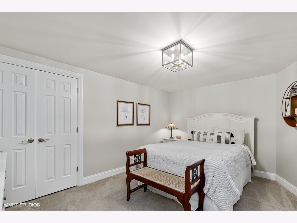
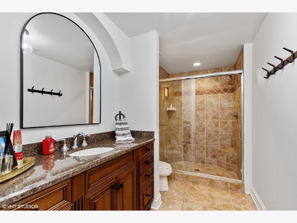
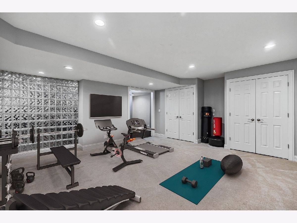
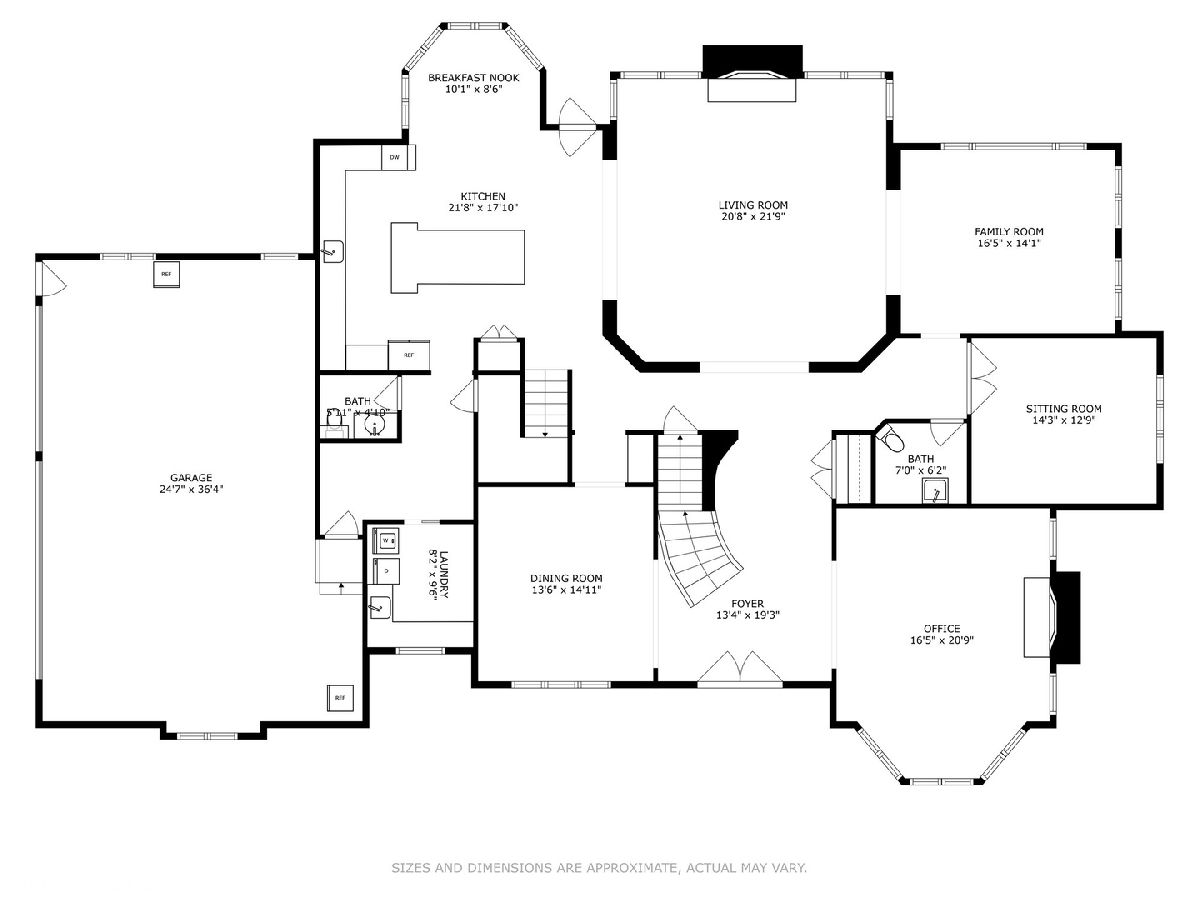
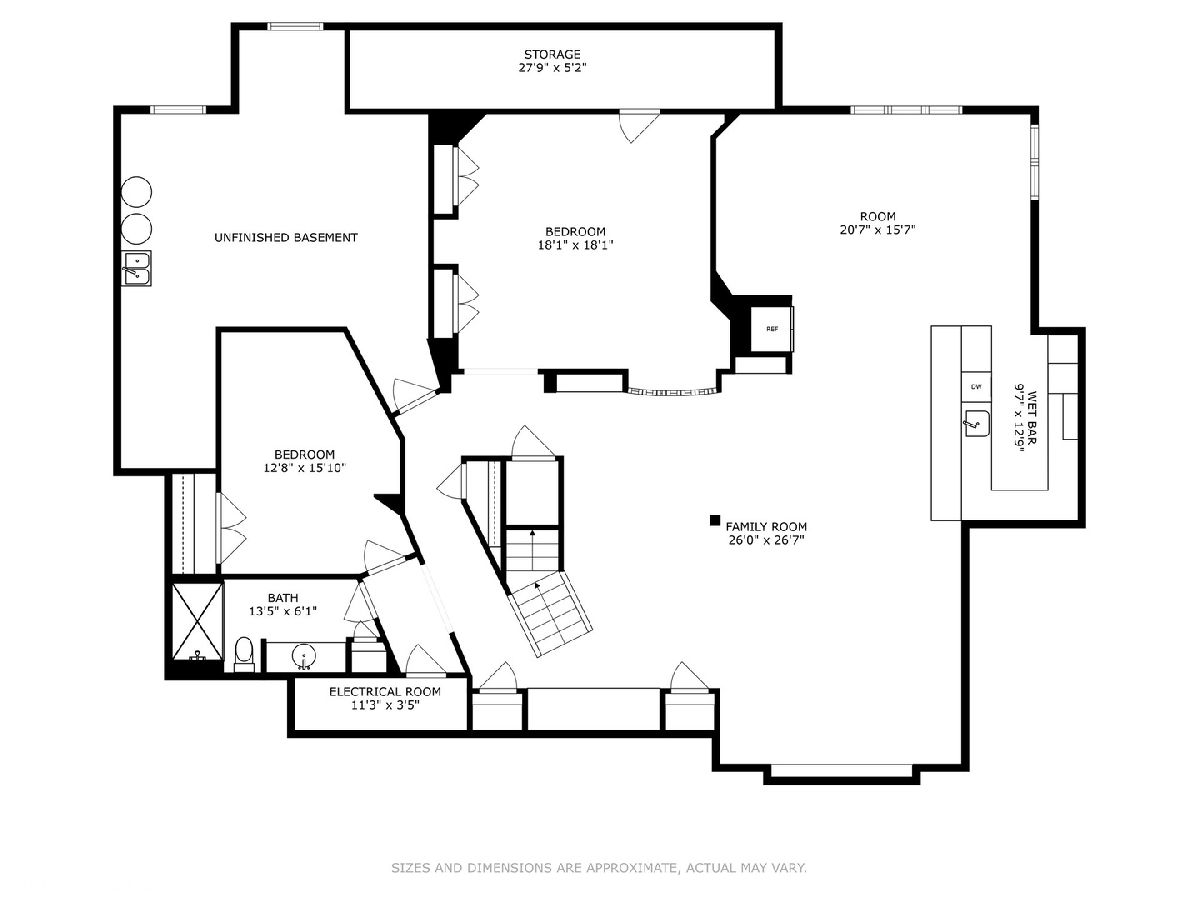
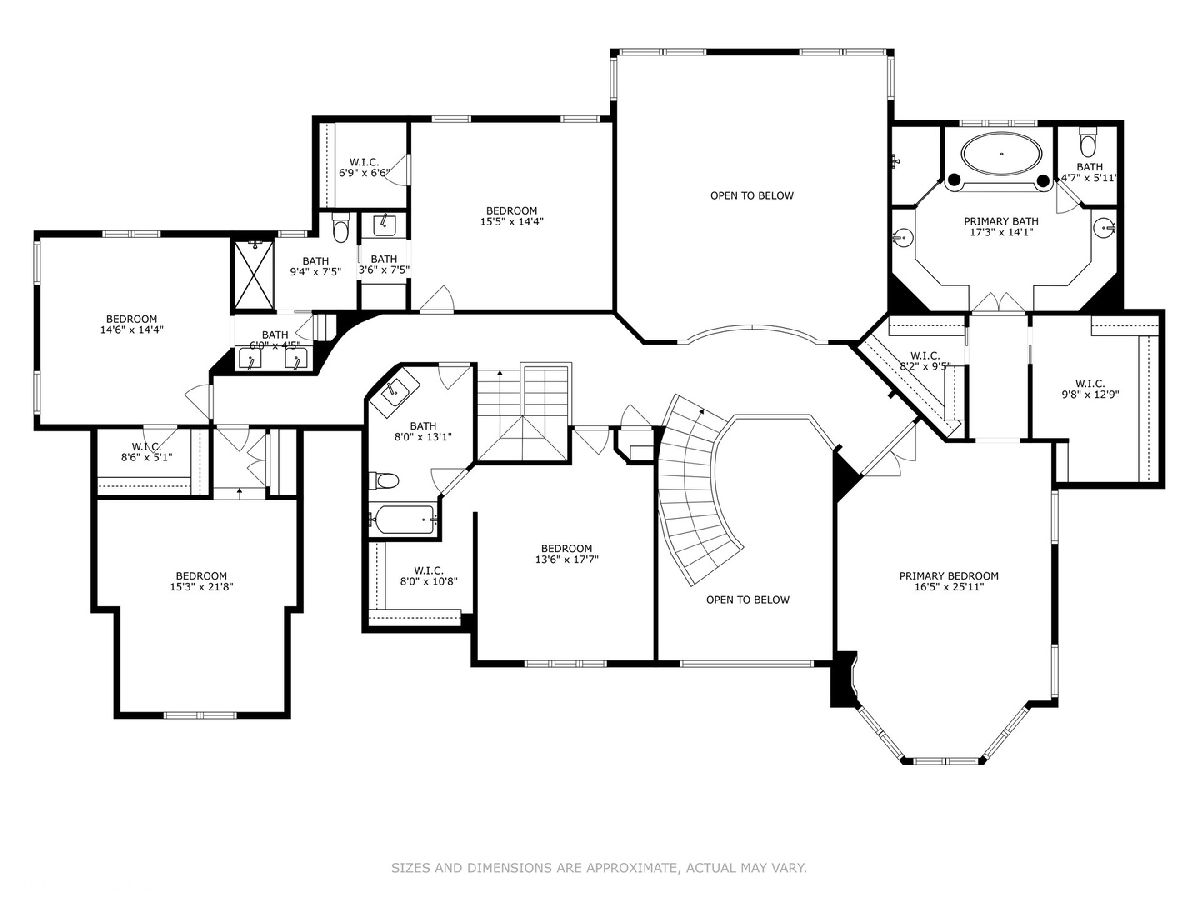
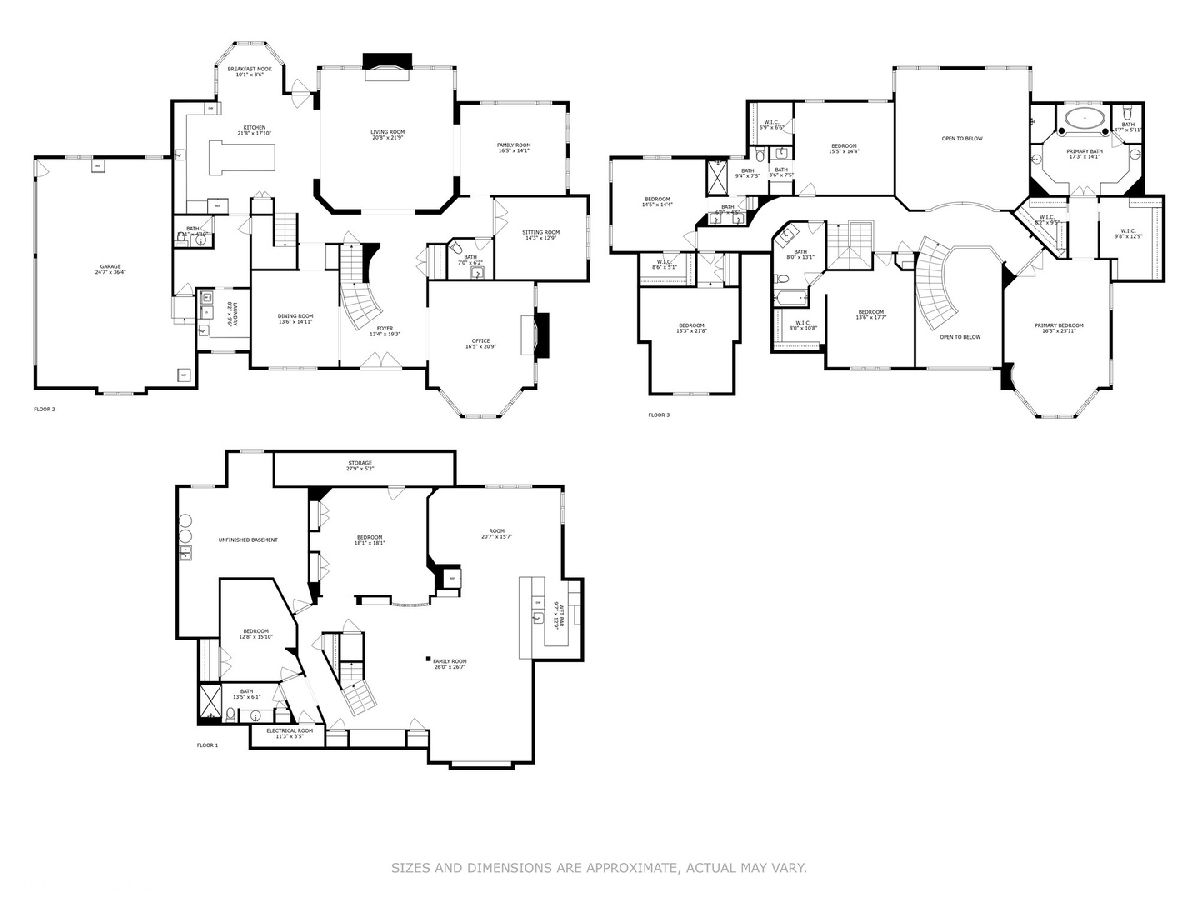
Room Specifics
Total Bedrooms: 6
Bedrooms Above Ground: 5
Bedrooms Below Ground: 1
Dimensions: —
Floor Type: —
Dimensions: —
Floor Type: —
Dimensions: —
Floor Type: —
Dimensions: —
Floor Type: —
Dimensions: —
Floor Type: —
Full Bathrooms: 6
Bathroom Amenities: Whirlpool,Separate Shower,Double Sink
Bathroom in Basement: 1
Rooms: —
Basement Description: Finished
Other Specifics
| 3 | |
| — | |
| — | |
| — | |
| — | |
| 109X538X354X321 | |
| — | |
| — | |
| — | |
| — | |
| Not in DB | |
| — | |
| — | |
| — | |
| — |
Tax History
| Year | Property Taxes |
|---|---|
| 2022 | $30,730 |
| 2024 | $33,898 |
Contact Agent
Nearby Similar Homes
Nearby Sold Comparables
Contact Agent
Listing Provided By
@properties Christie's International Real Estate








