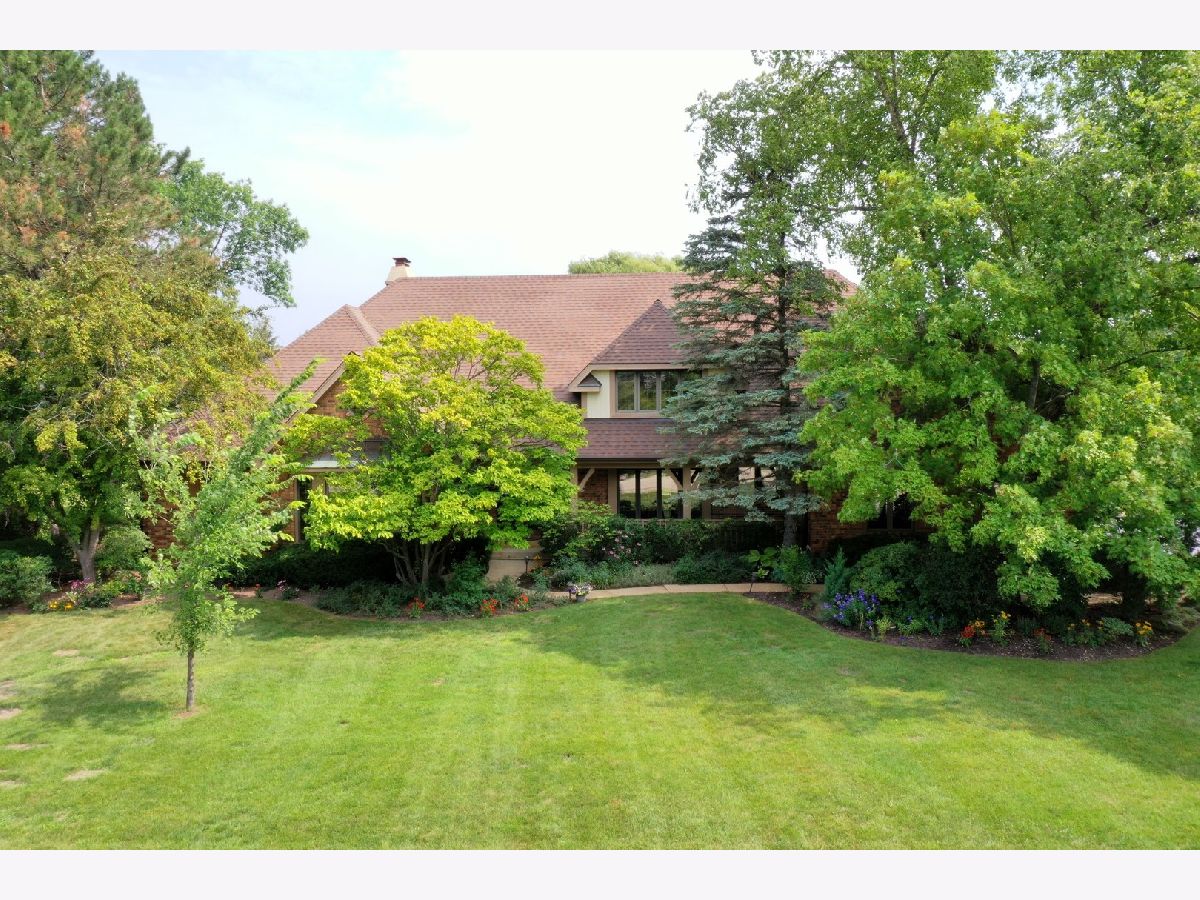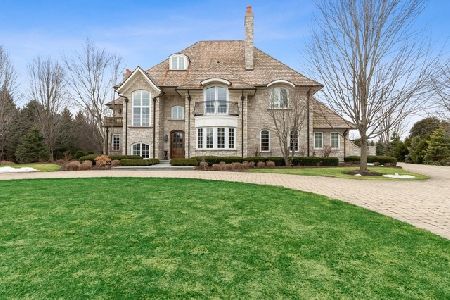5690 River Park Drive, Libertyville, Illinois 60048
$689,000
|
Sold
|
|
| Status: | Closed |
| Sqft: | 3,171 |
| Cost/Sqft: | $217 |
| Beds: | 4 |
| Baths: | 4 |
| Year Built: | 1988 |
| Property Taxes: | $18,193 |
| Days On Market: | 1664 |
| Lot Size: | 1,31 |
Description
Incredible setting with pond & waterfall in front yard. New Luxurious First Floor Master Bath with Free Standing Tub. Three-sided Sitting Room off Large Master Suite. His & Her walk-in closets. Freshly painted Kitchen cabinets. New Light fixtures. Just cleaned carpets. Sweeping curved bridal staircase. Loft. Jack & Jill Bedrooms share Updated joining Bathroom. Large Fourth Bedroom with Updated Private Bathroom. Enormous Walk in Attic. Three car side entry garage equipped to charge your Tesla. Finished Basement for Media Area with sound surround & Office. Wine closet. Loads of storage with backstairs access to garage. Backyard has huge newer deck. Over an Acre. Colorful flowerbeds will amaze. Invisible fence. Outdoor lighting. Sought-after Oak Grove School K-8. Libertyville High School. Located right across street from path into Independence Grove...115 acre lake with 6 miles trails, new beer garden, marina, canoe launch, convention pavilion, cafe, summer concerts on Millennia Plaza, fishing, paddle boards & pedal boats. New Roof 2016. Two hot water heaters 2016. Two New Furnace & A/C 2012 & 2015. New dishwasher, washer & dryer 2015. Don't miss the cool video of setting and Independence Grove.
Property Specifics
| Single Family | |
| — | |
| Traditional | |
| 1988 | |
| Full | |
| CUSTOM | |
| No | |
| 1.31 |
| Lake | |
| Huntington Lakes | |
| 500 / Annual | |
| Insurance,Other | |
| Private Well | |
| Septic-Private | |
| 11181811 | |
| 11033010010000 |
Nearby Schools
| NAME: | DISTRICT: | DISTANCE: | |
|---|---|---|---|
|
Grade School
Oak Grove Elementary School |
68 | — | |
|
Middle School
Oak Grove Elementary School |
68 | Not in DB | |
|
High School
Libertyville High School |
128 | Not in DB | |
Property History
| DATE: | EVENT: | PRICE: | SOURCE: |
|---|---|---|---|
| 8 Sep, 2021 | Sold | $689,000 | MRED MLS |
| 9 Aug, 2021 | Under contract | $689,000 | MRED MLS |
| 6 Aug, 2021 | Listed for sale | $689,000 | MRED MLS |






























Room Specifics
Total Bedrooms: 4
Bedrooms Above Ground: 4
Bedrooms Below Ground: 0
Dimensions: —
Floor Type: Carpet
Dimensions: —
Floor Type: Carpet
Dimensions: —
Floor Type: Carpet
Full Bathrooms: 4
Bathroom Amenities: Separate Shower,Double Sink
Bathroom in Basement: 0
Rooms: Office,Loft,Sitting Room,Media Room
Basement Description: Partially Finished,Crawl
Other Specifics
| 3 | |
| Concrete Perimeter | |
| Asphalt | |
| — | |
| Landscaped | |
| 360X235X260X133 | |
| — | |
| Full | |
| Hardwood Floors, First Floor Bedroom, First Floor Laundry, First Floor Full Bath | |
| Double Oven, Range, Microwave, Dishwasher, Refrigerator, Washer, Dryer, Disposal, Range Hood, Water Softener Owned | |
| Not in DB | |
| Street Paved | |
| — | |
| — | |
| Gas Log |
Tax History
| Year | Property Taxes |
|---|---|
| 2021 | $18,193 |
Contact Agent
Nearby Similar Homes
Nearby Sold Comparables
Contact Agent
Listing Provided By
Baird & Warner












