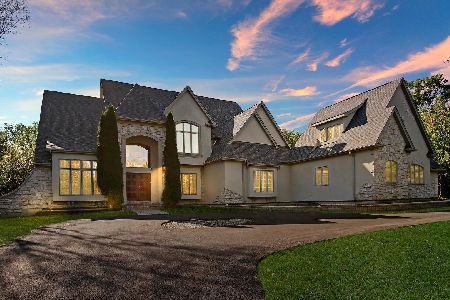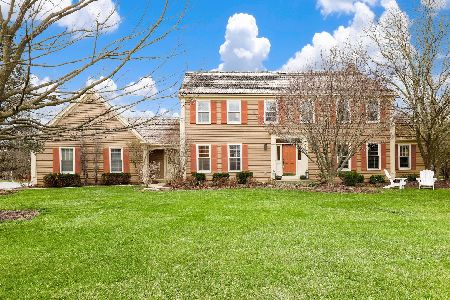5684 Rosos Parkway, Long Grove, Illinois 60047
$860,000
|
Sold
|
|
| Status: | Closed |
| Sqft: | 8,591 |
| Cost/Sqft: | $105 |
| Beds: | 6 |
| Baths: | 7 |
| Year Built: | 1990 |
| Property Taxes: | $26,367 |
| Days On Market: | 2416 |
| Lot Size: | 1,91 |
Description
Exquisite setting, architectural design and craftsmanship are the hallmarks of this stunning brick home on a quiet cul de sac. The Grand 2-story foyer is flanked by the elegant formal Living room and dining room. State of the Art Remodeled Kitchen offers high end appliances, abundance of cabinets and spacious island with breakfast bar. Fabulous sunroom and family room with vaulted ceilings and fireplace have views of the lush backyard. Overnight Guests will be welcomed in the First floor Suite with bedroom, private full bath and adjacent large office/den. Master Suite offers ultra luxurious zen bathroom w/ VibrAcoustic bath, steam shower, walk in closets and bonus room. Three other generous sized bedrooms with private baths and generous closets grace the 2nd floor. Enjoy the recreational paradise in the walk out basement with full bath, 2 sided fireplace, office and workroom. Magnificent Outdoor spaces are just as spectacular as inside featuring 4 level deck and gazebo. 10+
Property Specifics
| Single Family | |
| — | |
| Georgian | |
| 1990 | |
| Walkout | |
| CUSTOM | |
| No | |
| 1.91 |
| Lake | |
| — | |
| 350 / Annual | |
| Snow Removal | |
| Private Well | |
| Public Sewer | |
| 10406058 | |
| 15171010300000 |
Nearby Schools
| NAME: | DISTRICT: | DISTANCE: | |
|---|---|---|---|
|
Grade School
Country Meadows Elementary Schoo |
96 | — | |
|
Middle School
Woodlawn Middle School |
96 | Not in DB | |
|
High School
Adlai E Stevenson High School |
125 | Not in DB | |
Property History
| DATE: | EVENT: | PRICE: | SOURCE: |
|---|---|---|---|
| 30 Sep, 2019 | Sold | $860,000 | MRED MLS |
| 29 Jul, 2019 | Under contract | $898,000 | MRED MLS |
| 6 Jun, 2019 | Listed for sale | $898,000 | MRED MLS |
Room Specifics
Total Bedrooms: 6
Bedrooms Above Ground: 6
Bedrooms Below Ground: 0
Dimensions: —
Floor Type: —
Dimensions: —
Floor Type: Carpet
Dimensions: —
Floor Type: Carpet
Dimensions: —
Floor Type: —
Dimensions: —
Floor Type: —
Full Bathrooms: 7
Bathroom Amenities: Whirlpool,Separate Shower,Steam Shower,Double Sink
Bathroom in Basement: 1
Rooms: Bedroom 5,Bedroom 6,Study,Bonus Room,Recreation Room,Sitting Room,Foyer,Storage
Basement Description: Finished,Exterior Access
Other Specifics
| 3 | |
| Concrete Perimeter | |
| Asphalt,Brick,Circular,Side Drive | |
| Deck, Patio, Dog Run | |
| — | |
| 265X298X66X311X260 | |
| Unfinished | |
| Full | |
| Vaulted/Cathedral Ceilings, Skylight(s), Bar-Wet, First Floor Bedroom, First Floor Laundry, First Floor Full Bath | |
| Double Oven, Microwave, Dishwasher, High End Refrigerator, Bar Fridge, Stainless Steel Appliance(s), Wine Refrigerator, Cooktop, Range Hood | |
| Not in DB | |
| — | |
| — | |
| — | |
| Wood Burning, Gas Log |
Tax History
| Year | Property Taxes |
|---|---|
| 2019 | $26,367 |
Contact Agent
Nearby Similar Homes
Nearby Sold Comparables
Contact Agent
Listing Provided By
Coldwell Banker Residential Brokerage











