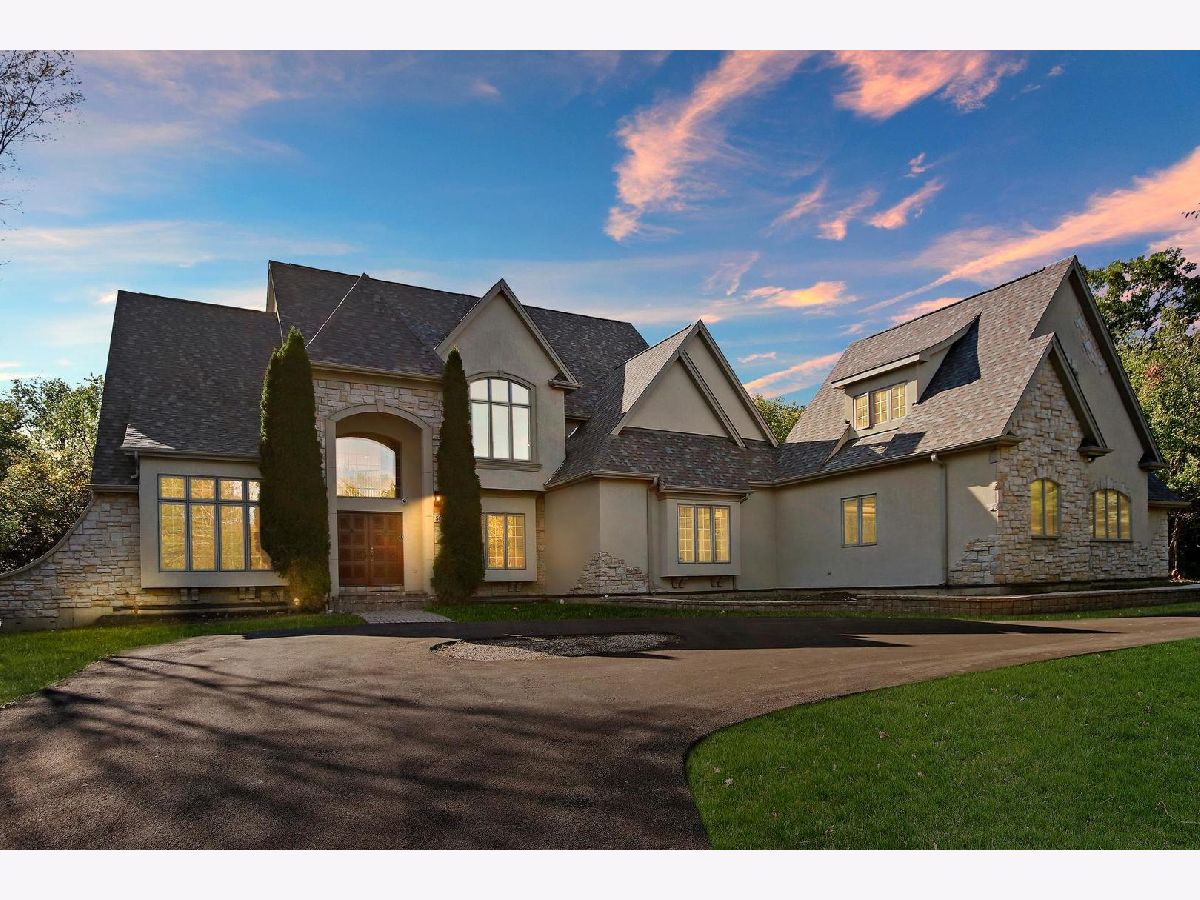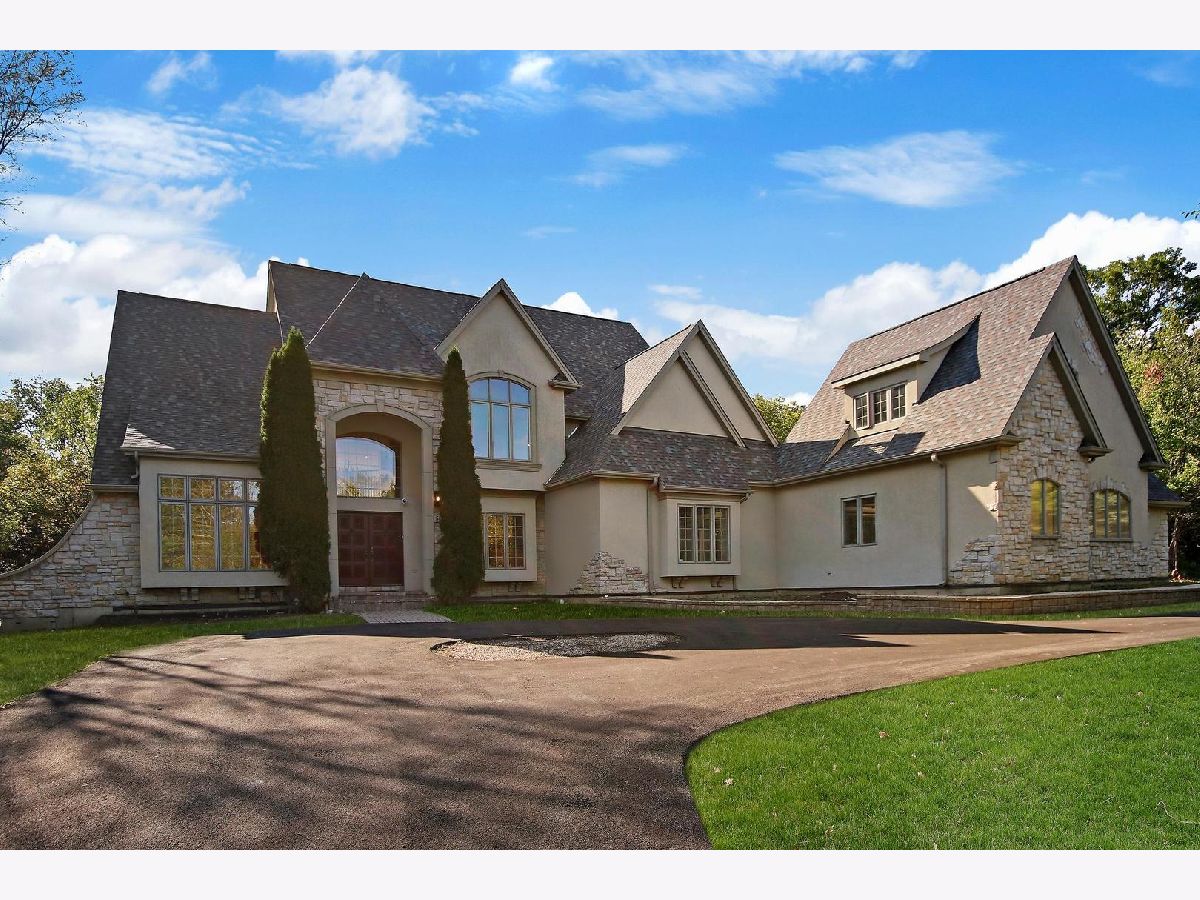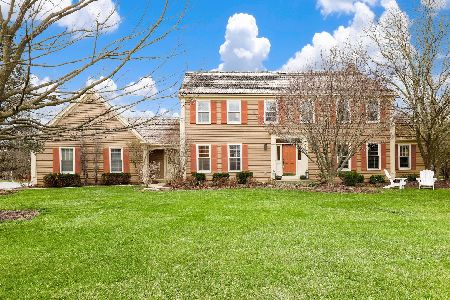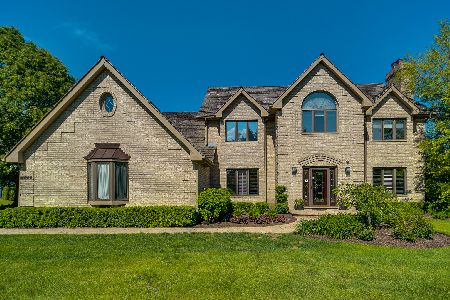5682 Rosos Parkway, Long Grove, Illinois 60047
$925,000
|
Sold
|
|
| Status: | Closed |
| Sqft: | 4,739 |
| Cost/Sqft: | $195 |
| Beds: | 5 |
| Baths: | 6 |
| Year Built: | 2001 |
| Property Taxes: | $18,988 |
| Days On Market: | 1552 |
| Lot Size: | 1,82 |
Description
Welcome to your new home! The regal, stone exterior of this house is breathtaking. 5 BR and 5 and 1/2 bathrooms. Exquisite craftsmanship - high profile crown molding. Newly finished kitchen with two pantries for all of your storage needs. Great room with soaring 2 story ceilings. The fireplace is a focal point, stretching from floor to ceiling. Natural light pours in, highlighting the homes beauty. Lux master suite with tray ceiling and his and hers sinks! Enjoy the private master balcony, surrounded by beautiful greenery, giving you the ultimate peace. Finished 3rd level and added suite, could be used as a study, playroom, or guest bedroom. Added bonus - every bedroom has its own bathroom! Hardwood flooring throughout. Full basement with working fireplace, waiting for your personal touch! Make a splash in the in-ground pool! The pavers patio is perfect for summer days. 4 car garage, driveway has new asphalt. New roof!
Property Specifics
| Single Family | |
| — | |
| Traditional | |
| 2001 | |
| Full | |
| CUSTOM | |
| No | |
| 1.82 |
| Lake | |
| — | |
| 600 / Annual | |
| None | |
| Private Well | |
| Public Sewer | |
| 11248774 | |
| 15171010290000 |
Nearby Schools
| NAME: | DISTRICT: | DISTANCE: | |
|---|---|---|---|
|
Grade School
Country Meadows Elementary Schoo |
96 | — | |
|
Middle School
Woodlawn Middle School |
96 | Not in DB | |
|
High School
Adlai E Stevenson High School |
125 | Not in DB | |
Property History
| DATE: | EVENT: | PRICE: | SOURCE: |
|---|---|---|---|
| 15 Dec, 2021 | Sold | $925,000 | MRED MLS |
| 20 Oct, 2021 | Under contract | $925,000 | MRED MLS |
| 18 Oct, 2021 | Listed for sale | $925,000 | MRED MLS |


Room Specifics
Total Bedrooms: 5
Bedrooms Above Ground: 5
Bedrooms Below Ground: 0
Dimensions: —
Floor Type: Hardwood
Dimensions: —
Floor Type: Hardwood
Dimensions: —
Floor Type: Hardwood
Dimensions: —
Floor Type: —
Full Bathrooms: 6
Bathroom Amenities: Whirlpool,Separate Shower,Double Sink,Bidet
Bathroom in Basement: 0
Rooms: Bedroom 5,Den,Eating Area,Play Room,Loft,Utility Room-1st Floor,Other Room
Basement Description: Unfinished
Other Specifics
| 4 | |
| Concrete Perimeter | |
| Asphalt,Circular | |
| Patio, In Ground Pool | |
| Landscaped,Wooded | |
| 228X277X349X298 | |
| Finished | |
| Full | |
| Vaulted/Cathedral Ceilings, Skylight(s), First Floor Bedroom, In-Law Arrangement | |
| Double Oven, Range, Dishwasher, Refrigerator, Washer, Dryer, Disposal | |
| Not in DB | |
| Pool, Street Paved | |
| — | |
| — | |
| — |
Tax History
| Year | Property Taxes |
|---|---|
| 2021 | $18,988 |
Contact Agent
Nearby Similar Homes
Nearby Sold Comparables
Contact Agent
Listing Provided By
RE/MAX Suburban











