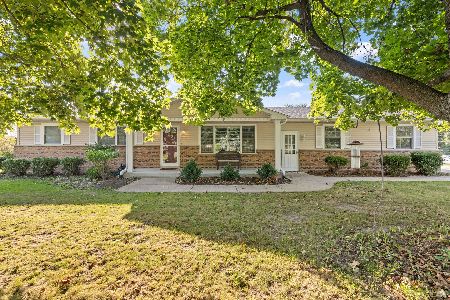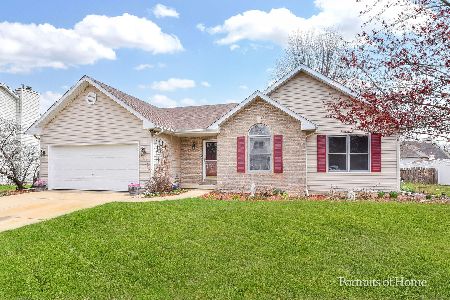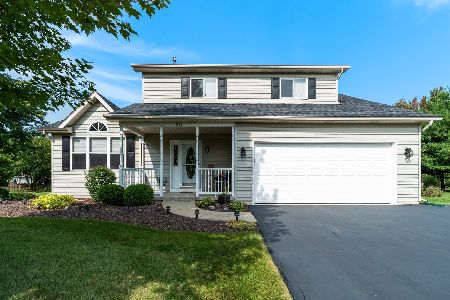569 Barberry Circle, Yorkville, Illinois 60560
$230,000
|
Sold
|
|
| Status: | Closed |
| Sqft: | 0 |
| Cost/Sqft: | — |
| Beds: | 3 |
| Baths: | 3 |
| Year Built: | 1996 |
| Property Taxes: | $5,274 |
| Days On Market: | 3557 |
| Lot Size: | 0,25 |
Description
Pristine home on a gorgeous lot!! This home has been lovingly cared for and is situated on a 20' tree lined conservation easement. Formal living areas open to each other separated with columns. The kitchen features newer stainless appliances and opens to breakfast room. Family room features a gas fireplace and vaulted ceiling with a built in ledge. Large windows take in the view of the beautiful backyard. Upstairs find a luxury master suite with whirlpool tub, double sinks and separate shower. There are 2 additional bedrooms and a bath. All of the work has been done here! New roof... newer appliances, furnace, humidifier and exterior stained. This home is in perfect condition!! Basement is ready to be finished with 9' ceilings and rough in for plumbing. Just pack your bags and move in!
Property Specifics
| Single Family | |
| — | |
| Traditional | |
| 1996 | |
| Full | |
| — | |
| No | |
| 0.25 |
| Kendall | |
| Greenbriar | |
| 0 / Not Applicable | |
| None | |
| Public | |
| Public Sewer | |
| 09219370 | |
| 0505130011 |
Property History
| DATE: | EVENT: | PRICE: | SOURCE: |
|---|---|---|---|
| 30 May, 2008 | Sold | $260,000 | MRED MLS |
| 25 Apr, 2008 | Under contract | $269,999 | MRED MLS |
| — | Last price change | $274,900 | MRED MLS |
| 5 Jul, 2007 | Listed for sale | $282,900 | MRED MLS |
| 5 Aug, 2016 | Sold | $230,000 | MRED MLS |
| 21 Jun, 2016 | Under contract | $234,900 | MRED MLS |
| — | Last price change | $239,000 | MRED MLS |
| 8 May, 2016 | Listed for sale | $241,000 | MRED MLS |
Room Specifics
Total Bedrooms: 3
Bedrooms Above Ground: 3
Bedrooms Below Ground: 0
Dimensions: —
Floor Type: Carpet
Dimensions: —
Floor Type: Carpet
Full Bathrooms: 3
Bathroom Amenities: Whirlpool,Separate Shower,Double Sink
Bathroom in Basement: 0
Rooms: No additional rooms
Basement Description: Unfinished
Other Specifics
| 2 | |
| Concrete Perimeter | |
| Concrete | |
| Deck, Patio | |
| Landscaped,Wooded | |
| 84.9 X 130.8 X 85.2 X136.6 | |
| — | |
| Full | |
| Vaulted/Cathedral Ceilings | |
| Range, Microwave, Dishwasher, Refrigerator, Disposal | |
| Not in DB | |
| Sidewalks, Street Lights, Street Paved | |
| — | |
| — | |
| Wood Burning, Gas Starter |
Tax History
| Year | Property Taxes |
|---|---|
| 2008 | $4,882 |
| 2016 | $5,274 |
Contact Agent
Nearby Similar Homes
Nearby Sold Comparables
Contact Agent
Listing Provided By
Baird & Warner







