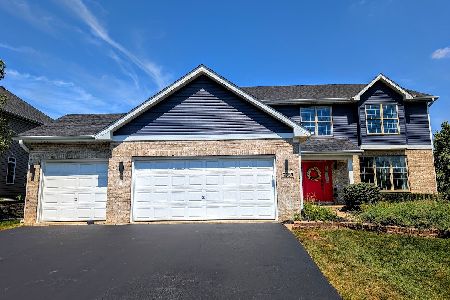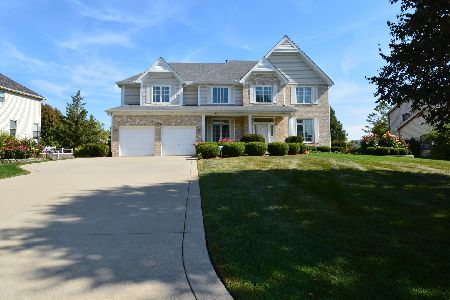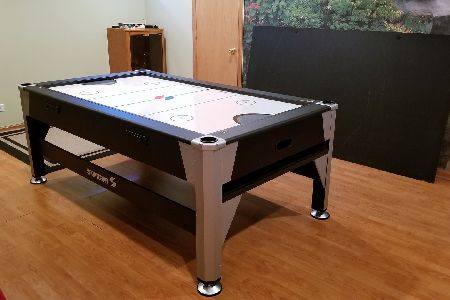5695 Caribou Lane, Hoffman Estates, Illinois 60192
$413,500
|
Sold
|
|
| Status: | Closed |
| Sqft: | 3,513 |
| Cost/Sqft: | $122 |
| Beds: | 5 |
| Baths: | 5 |
| Year Built: | 2001 |
| Property Taxes: | $11,573 |
| Days On Market: | 4585 |
| Lot Size: | 0,46 |
Description
Stunning 6 bed home in Hunters Ridge! Open living floor plan w/over 3500 sq ft . Eat-in kitch w/granite counters, 42 inch cabs & dbl oven. Custom draperies thruout. Master bath w/sep vanities, shower & whirlpool tub. Finished English basement w/deep pour 9 ft ceiling, bedroom, rec & game room & full bath! 3 car garage. Sprinkler system around entire home. Huge natural tree fenced yard! Great location! A must see!
Property Specifics
| Single Family | |
| — | |
| — | |
| 2001 | |
| Full,English | |
| YELLOWSTONE | |
| No | |
| 0.46 |
| Cook | |
| Hunters Ridge | |
| 0 / Not Applicable | |
| None | |
| Lake Michigan | |
| Public Sewer | |
| 08353379 | |
| 06084060130000 |
Nearby Schools
| NAME: | DISTRICT: | DISTANCE: | |
|---|---|---|---|
|
Grade School
Timber Trails Elementary School |
46 | — | |
|
Middle School
Larsen Middle School |
46 | Not in DB | |
|
High School
Elgin High School |
46 | Not in DB | |
Property History
| DATE: | EVENT: | PRICE: | SOURCE: |
|---|---|---|---|
| 18 Jul, 2013 | Sold | $413,500 | MRED MLS |
| 3 Jun, 2013 | Under contract | $429,900 | MRED MLS |
| 28 May, 2013 | Listed for sale | $429,900 | MRED MLS |
| 26 Aug, 2021 | Sold | $471,000 | MRED MLS |
| 13 Jul, 2021 | Under contract | $469,000 | MRED MLS |
| 11 Jul, 2021 | Listed for sale | $469,000 | MRED MLS |
Room Specifics
Total Bedrooms: 6
Bedrooms Above Ground: 5
Bedrooms Below Ground: 1
Dimensions: —
Floor Type: Carpet
Dimensions: —
Floor Type: Carpet
Dimensions: —
Floor Type: Carpet
Dimensions: —
Floor Type: —
Dimensions: —
Floor Type: —
Full Bathrooms: 5
Bathroom Amenities: Whirlpool,Separate Shower,Soaking Tub
Bathroom in Basement: 1
Rooms: Bedroom 5,Bedroom 6,Foyer,Game Room,Office,Recreation Room,Walk In Closet
Basement Description: Finished
Other Specifics
| 3 | |
| Concrete Perimeter | |
| Asphalt | |
| Patio | |
| — | |
| 89 X 209 X 84 X 207 | |
| — | |
| Full | |
| Hardwood Floors, First Floor Bedroom, First Floor Laundry | |
| Double Oven, Dishwasher, Refrigerator, Washer, Dryer, Disposal, Trash Compactor | |
| Not in DB | |
| Sidewalks, Street Lights, Street Paved | |
| — | |
| — | |
| Gas Log, Gas Starter |
Tax History
| Year | Property Taxes |
|---|---|
| 2013 | $11,573 |
| 2021 | $10,660 |
Contact Agent
Nearby Similar Homes
Nearby Sold Comparables
Contact Agent
Listing Provided By
Keller Williams Platinum Partners







