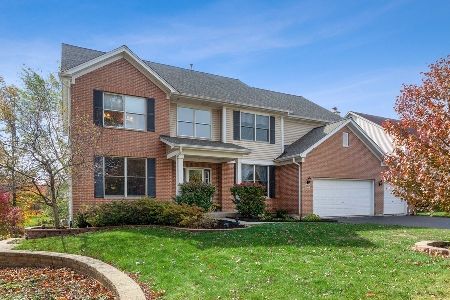5690 Caribou Lane, Hoffman Estates, Illinois 60192
$375,000
|
Sold
|
|
| Status: | Closed |
| Sqft: | 3,050 |
| Cost/Sqft: | $125 |
| Beds: | 4 |
| Baths: | 3 |
| Year Built: | 2000 |
| Property Taxes: | $10,403 |
| Days On Market: | 3624 |
| Lot Size: | 0,00 |
Description
Incredible Hunters Ridge beautiful and immaculate 2 story home with 4500 Sq ft finished living space situated on approx 1/2 acre professionally landscaped lot. Huge rooms from top to bottom this home offers incredible walk-in closets in 3 bedrooms, 3 full baths & 1 plumbed in bath in basement. Gleaming HW floors in Kit and FR-Foyer areas. Master en Suite with huge tub and separate shower. 1500 sq ft finished basement is full of light and incredible space to entertain! Massive 2 tiered deck off kit to a very pretty manicured yard with flowering trees and bushes. So much to see here...come on by! Truly ~ Welcome home!
Property Specifics
| Single Family | |
| — | |
| Contemporary | |
| 2000 | |
| Full | |
| MONTICELLO | |
| No | |
| — |
| Cook | |
| Hunters Ridge | |
| 0 / Not Applicable | |
| None | |
| Lake Michigan | |
| Public Sewer | |
| 09150453 | |
| 06084050110000 |
Nearby Schools
| NAME: | DISTRICT: | DISTANCE: | |
|---|---|---|---|
|
Grade School
Timber Trails Elementary School |
46 | — | |
|
Middle School
Larsen Middle School |
46 | Not in DB | |
|
High School
Elgin High School |
46 | Not in DB | |
Property History
| DATE: | EVENT: | PRICE: | SOURCE: |
|---|---|---|---|
| 8 Aug, 2016 | Sold | $375,000 | MRED MLS |
| 21 Mar, 2016 | Under contract | $382,000 | MRED MLS |
| 28 Feb, 2016 | Listed for sale | $382,000 | MRED MLS |
Room Specifics
Total Bedrooms: 4
Bedrooms Above Ground: 4
Bedrooms Below Ground: 0
Dimensions: —
Floor Type: Carpet
Dimensions: —
Floor Type: Carpet
Dimensions: —
Floor Type: Carpet
Full Bathrooms: 3
Bathroom Amenities: Separate Shower,Double Sink,Soaking Tub
Bathroom in Basement: 0
Rooms: Office,Recreation Room,Utility Room-Lower Level
Basement Description: Finished
Other Specifics
| 3 | |
| Concrete Perimeter | |
| Asphalt | |
| Deck, Patio | |
| Landscaped | |
| 95X170 | |
| — | |
| Full | |
| Vaulted/Cathedral Ceilings, Bar-Dry, Hardwood Floors, First Floor Laundry, First Floor Full Bath | |
| Range, Microwave, Dishwasher, Refrigerator, Washer, Dryer, Disposal | |
| Not in DB | |
| Street Lights, Street Paved | |
| — | |
| — | |
| Gas Starter |
Tax History
| Year | Property Taxes |
|---|---|
| 2016 | $10,403 |
Contact Agent
Nearby Similar Homes
Nearby Sold Comparables
Contact Agent
Listing Provided By
Keller Williams Success Realty






