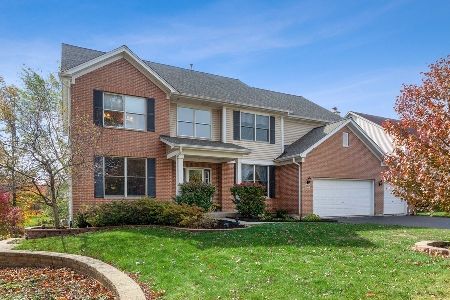5696 Caribou Lane, Hoffman Estates, Illinois 60192
$378,000
|
Sold
|
|
| Status: | Closed |
| Sqft: | 2,826 |
| Cost/Sqft: | $134 |
| Beds: | 4 |
| Baths: | 3 |
| Year Built: | 2001 |
| Property Taxes: | $11,646 |
| Days On Market: | 2771 |
| Lot Size: | 0,37 |
Description
Custom Rushmore II features two story foyer, 9 foot ceilings, split staircase and hardwood on most of first floor. Spacious kitchen has bay table space, 42" maple cabinetry, corner window over sink, recessed lighting, pantry, built in double oven plus a large island with a vented gas cooktop. All appliances stay and most are new within 5 years or less. Great line of sight into family room which features a gas fireplace. Kitchen opens to a gorgeous backyard with brick paver patio and lighted brick trim. First floor laundry room leads to 3 car garage with tall ceilings, exterior access and pull down attic ladder. Master bedroom has dual walk in closets and luxury bath with dual sinks, separate shower, whirlpool tub and private toilet area. Dual sinks in hall bath too. Tall unfinished basement is insulated and has bathroom rough in, both water heaters replaced 2014. Home warranty too!
Property Specifics
| Single Family | |
| — | |
| Contemporary | |
| 2001 | |
| Full | |
| CUSTOM RUSHMORE II | |
| No | |
| 0.37 |
| Cook | |
| Hunters Ridge | |
| 0 / Not Applicable | |
| None | |
| Public | |
| Public Sewer, Sewer-Storm | |
| 10003129 | |
| 06084050100000 |
Nearby Schools
| NAME: | DISTRICT: | DISTANCE: | |
|---|---|---|---|
|
Grade School
Timber Trails Elementary School |
46 | — | |
|
Middle School
Larsen Middle School |
46 | Not in DB | |
|
High School
Elgin High School |
46 | Not in DB | |
Property History
| DATE: | EVENT: | PRICE: | SOURCE: |
|---|---|---|---|
| 16 Nov, 2018 | Sold | $378,000 | MRED MLS |
| 25 Sep, 2018 | Under contract | $379,900 | MRED MLS |
| — | Last price change | $384,900 | MRED MLS |
| 30 Jun, 2018 | Listed for sale | $384,900 | MRED MLS |
Room Specifics
Total Bedrooms: 4
Bedrooms Above Ground: 4
Bedrooms Below Ground: 0
Dimensions: —
Floor Type: Carpet
Dimensions: —
Floor Type: Carpet
Dimensions: —
Floor Type: Carpet
Full Bathrooms: 3
Bathroom Amenities: Whirlpool,Separate Shower,Double Sink
Bathroom in Basement: 0
Rooms: Eating Area,Foyer
Basement Description: Bathroom Rough-In
Other Specifics
| 3 | |
| Concrete Perimeter | |
| Asphalt | |
| Brick Paver Patio, Storms/Screens | |
| — | |
| 95 X 170 | |
| Pull Down Stair | |
| Full | |
| Hardwood Floors, First Floor Laundry | |
| Double Oven, Microwave, Dishwasher, Refrigerator, Washer, Dryer, Disposal, Cooktop | |
| Not in DB | |
| Sidewalks, Street Lights, Street Paved | |
| — | |
| — | |
| Wood Burning, Attached Fireplace Doors/Screen, Gas Log |
Tax History
| Year | Property Taxes |
|---|---|
| 2018 | $11,646 |
Contact Agent
Nearby Similar Homes
Nearby Sold Comparables
Contact Agent
Listing Provided By
Coldwell Banker Residential Brokerage







