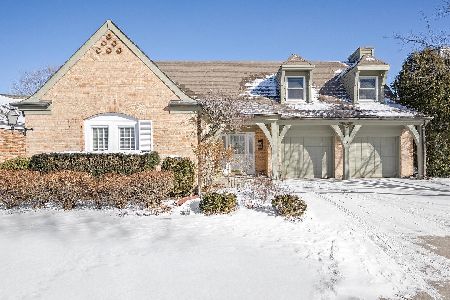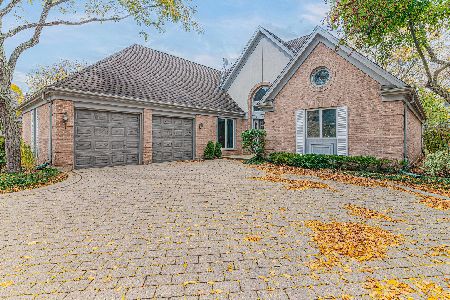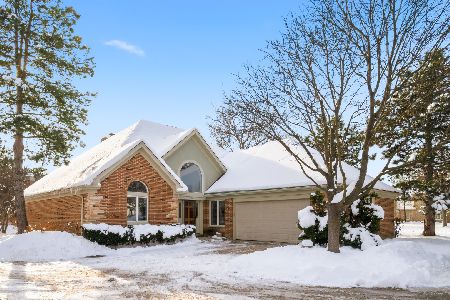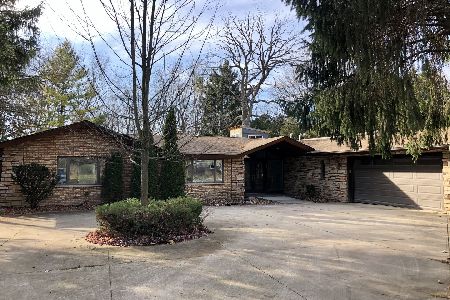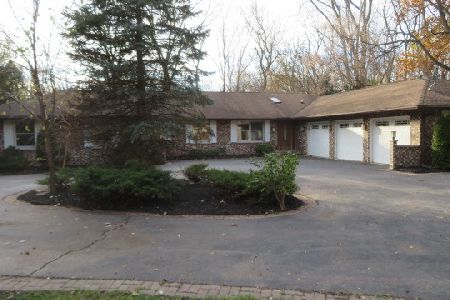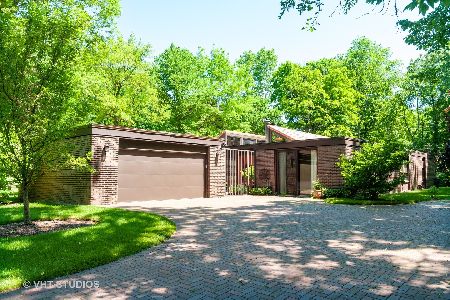61 Lincolnshire Drive, Lincolnshire, Illinois 60069
$625,000
|
Sold
|
|
| Status: | Closed |
| Sqft: | 3,083 |
| Cost/Sqft: | $203 |
| Beds: | 4 |
| Baths: | 3 |
| Year Built: | 1965 |
| Property Taxes: | $13,303 |
| Days On Market: | 4259 |
| Lot Size: | 1,50 |
Description
Gorgeous Views w/access to pool from every room! Prime location! Dbl glass doors open to Foy & DR w/FP, dry bar & slider to deck & pool. KIT w/Quartz, brkfst bar & all SS appls! LR w/vltd ceil, skylights & brick FP! Mstr w/hdwd flrs, sitting rm, b/i closet orgnizrs, bath & access to pool. Princess Suite w/WIC & shared full bath w/jac tub. Complete remodel. True paradise w/inground pool, decks, patios & lush landscape
Property Specifics
| Single Family | |
| — | |
| — | |
| 1965 | |
| None | |
| — | |
| No | |
| 1.5 |
| Lake | |
| — | |
| 0 / Not Applicable | |
| None | |
| Public | |
| Public Sewer | |
| 08629955 | |
| 15231010130000 |
Nearby Schools
| NAME: | DISTRICT: | DISTANCE: | |
|---|---|---|---|
|
Grade School
Laura B Sprague School |
103 | — | |
|
Middle School
Daniel Wright Junior High School |
103 | Not in DB | |
|
High School
Adlai E Stevenson High School |
125 | Not in DB | |
Property History
| DATE: | EVENT: | PRICE: | SOURCE: |
|---|---|---|---|
| 26 Sep, 2014 | Sold | $625,000 | MRED MLS |
| 11 Aug, 2014 | Under contract | $624,900 | MRED MLS |
| — | Last price change | $649,900 | MRED MLS |
| 29 May, 2014 | Listed for sale | $674,900 | MRED MLS |
| 15 Jul, 2021 | Sold | $275,000 | MRED MLS |
| 10 Jun, 2021 | Under contract | $299,900 | MRED MLS |
| — | Last price change | $314,900 | MRED MLS |
| 20 Nov, 2020 | Listed for sale | $329,900 | MRED MLS |
Room Specifics
Total Bedrooms: 4
Bedrooms Above Ground: 4
Bedrooms Below Ground: 0
Dimensions: —
Floor Type: Hardwood
Dimensions: —
Floor Type: Hardwood
Dimensions: —
Floor Type: Hardwood
Full Bathrooms: 3
Bathroom Amenities: Whirlpool,Separate Shower,Double Sink
Bathroom in Basement: 0
Rooms: Foyer
Basement Description: None
Other Specifics
| 2 | |
| Concrete Perimeter | |
| Concrete,Circular | |
| Deck, Porch, Brick Paver Patio, In Ground Pool, Storms/Screens | |
| Landscaped,Wooded | |
| 100X240X134X240 | |
| Pull Down Stair | |
| Full | |
| Vaulted/Cathedral Ceilings, Skylight(s), Bar-Dry, Hardwood Floors, First Floor Laundry, First Floor Full Bath | |
| Range, Microwave, Refrigerator, Bar Fridge, Washer, Dryer, Disposal, Stainless Steel Appliance(s), Wine Refrigerator | |
| Not in DB | |
| Tennis Courts, Water Rights, Street Paved | |
| — | |
| — | |
| Wood Burning, Gas Starter |
Tax History
| Year | Property Taxes |
|---|---|
| 2014 | $13,303 |
| 2021 | $14,677 |
Contact Agent
Nearby Similar Homes
Nearby Sold Comparables
Contact Agent
Listing Provided By
Keller Williams Premier Realty



