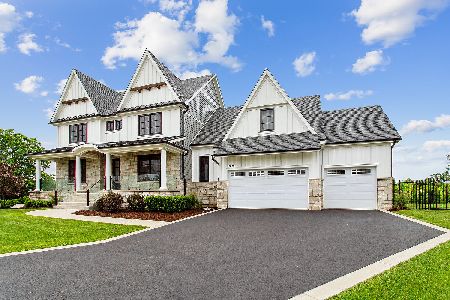54 Stone Creek Drive, Lemont, Illinois 60439
$530,000
|
Sold
|
|
| Status: | Closed |
| Sqft: | 0 |
| Cost/Sqft: | — |
| Beds: | 4 |
| Baths: | 4 |
| Year Built: | 1990 |
| Property Taxes: | $12,850 |
| Days On Market: | 3485 |
| Lot Size: | 0,92 |
Description
Beautiful Equestrian Estates residence boasts a picturesque setting with mature landscaping. Open floor plan filled with natural light is highlighted by a great room with soaring ceilings accented with beams and a floor to ceiling stone fireplace. Luxurious , recently renovated FIRST FLOOR master suite offers an updated private bath suite and large walk in closet. Unbelievably spacious bedrooms offer scenic views of the verdant grounds and ample closet space. Formal dining room and living rooms. Chef's kitchen with large island and breakfast room. First floor office or additional bedroom. Brand new roof on property.Enormous LOOK OUT lower level offers room for future expansion. Subdivision is beaming with character and offers custom estates on large parcels. Convenient location near stables, schools, shopping. dining, parks, expressway access, Metra and world renowned golf courses. Exceptional buy in a prime location!
Property Specifics
| Single Family | |
| — | |
| Traditional | |
| 1990 | |
| Full,English | |
| CUSTOM | |
| No | |
| 0.92 |
| Cook | |
| Equestrian Estates | |
| 0 / Not Applicable | |
| None | |
| Private Well | |
| Septic-Private | |
| 09315385 | |
| 22241060080000 |
Property History
| DATE: | EVENT: | PRICE: | SOURCE: |
|---|---|---|---|
| 4 Nov, 2016 | Sold | $530,000 | MRED MLS |
| 14 Sep, 2016 | Under contract | $575,000 | MRED MLS |
| 13 Aug, 2016 | Listed for sale | $575,000 | MRED MLS |
Room Specifics
Total Bedrooms: 4
Bedrooms Above Ground: 4
Bedrooms Below Ground: 0
Dimensions: —
Floor Type: Carpet
Dimensions: —
Floor Type: Carpet
Dimensions: —
Floor Type: Carpet
Full Bathrooms: 4
Bathroom Amenities: Whirlpool,Separate Shower,Double Sink
Bathroom in Basement: 0
Rooms: Breakfast Room,Foyer,Loft,Office
Basement Description: Unfinished,Bathroom Rough-In
Other Specifics
| 3 | |
| Concrete Perimeter | |
| Concrete | |
| Deck | |
| Horses Allowed,Landscaped | |
| 187X208X124X35X68X211 | |
| Full | |
| Full | |
| Skylight(s), Bar-Wet, Hardwood Floors, First Floor Bedroom, First Floor Laundry, First Floor Full Bath | |
| Range, Microwave, Dishwasher, Refrigerator, Washer, Dryer, Trash Compactor, Indoor Grill | |
| Not in DB | |
| Horse-Riding Trails, Street Paved | |
| — | |
| — | |
| Wood Burning, Gas Log, Gas Starter |
Tax History
| Year | Property Taxes |
|---|---|
| 2016 | $12,850 |
Contact Agent
Nearby Similar Homes
Nearby Sold Comparables
Contact Agent
Listing Provided By
Realty Executives Elite







