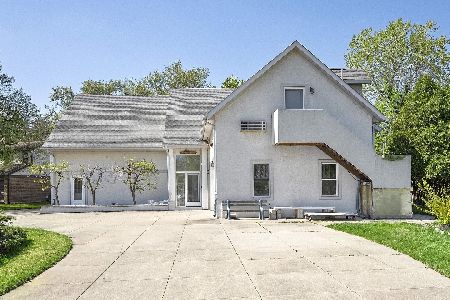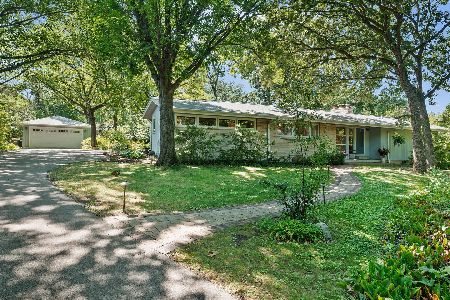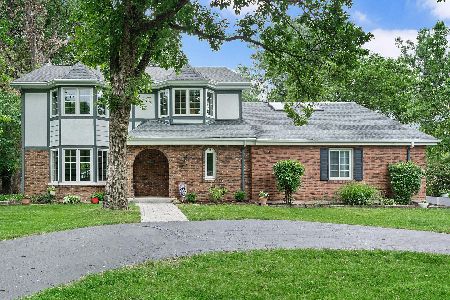57 Yorkshire Woods, Oak Brook, Illinois 60523
$620,000
|
Sold
|
|
| Status: | Closed |
| Sqft: | 2,616 |
| Cost/Sqft: | $244 |
| Beds: | 3 |
| Baths: | 3 |
| Year Built: | 1977 |
| Property Taxes: | $8,003 |
| Days On Market: | 3875 |
| Lot Size: | 0,74 |
Description
Sunfilled residence set on beautiful Yorkshire Woods home site. Private, serene & meticulously maintained inside & out.Spacious room sizes & excellent floor plan. Neutral decor creates a truly move in condition home. Large living room open dining room. Kitchen with White cabinets accented by granite counters & SS appliances which include Fisher Paykel 5 burner oven range/hood. Breakfast room offering large bay & access to rear brick paver patio and beautifully manicured yard. Open to family room with hardwood flooring & brick surround fireplace. 1st level offers formal den/office with hardwood flooring, rope lighting, molding & built-in shelving.2nd level offers 3 bright & spacious bedrooms plus a loft.Beautiful paint colors adorn all the walls. Both MB & hall bath updated with vessel sinks, sleek hardware & lighting.Loads of closet space in all bedrooms,ceiling fans with decorative lighting & window treatments. Lower Level is ready for your finishing touches and has amazing potential.
Property Specifics
| Single Family | |
| — | |
| Georgian | |
| 1977 | |
| Full | |
| — | |
| No | |
| 0.74 |
| Du Page | |
| Yorkshire Woods | |
| 100 / Annual | |
| Other | |
| Lake Michigan | |
| Public Sewer | |
| 08993053 | |
| 0624103005 |
Nearby Schools
| NAME: | DISTRICT: | DISTANCE: | |
|---|---|---|---|
|
Grade School
Jackson Elementary School |
205 | — | |
|
Middle School
Bryan Middle School |
205 | Not in DB | |
|
High School
York Community High School |
205 | Not in DB | |
Property History
| DATE: | EVENT: | PRICE: | SOURCE: |
|---|---|---|---|
| 25 Sep, 2015 | Sold | $620,000 | MRED MLS |
| 11 Aug, 2015 | Under contract | $638,000 | MRED MLS |
| 22 Jul, 2015 | Listed for sale | $638,000 | MRED MLS |
Room Specifics
Total Bedrooms: 3
Bedrooms Above Ground: 3
Bedrooms Below Ground: 0
Dimensions: —
Floor Type: Carpet
Dimensions: —
Floor Type: Carpet
Full Bathrooms: 3
Bathroom Amenities: Separate Shower,Soaking Tub
Bathroom in Basement: 0
Rooms: Den,Foyer,Loft
Basement Description: Unfinished
Other Specifics
| 2 | |
| Concrete Perimeter | |
| Asphalt,Circular | |
| Patio, Storms/Screens | |
| Corner Lot | |
| 160X180 | |
| Pull Down Stair,Unfinished | |
| Full | |
| Hardwood Floors, First Floor Laundry | |
| Range, Microwave, Dishwasher, Refrigerator, Washer, Dryer, Disposal | |
| Not in DB | |
| Tennis Courts, Street Lights, Street Paved | |
| — | |
| — | |
| Gas Log, Gas Starter |
Tax History
| Year | Property Taxes |
|---|---|
| 2015 | $8,003 |
Contact Agent
Nearby Sold Comparables
Contact Agent
Listing Provided By
Coldwell Banker Residential







