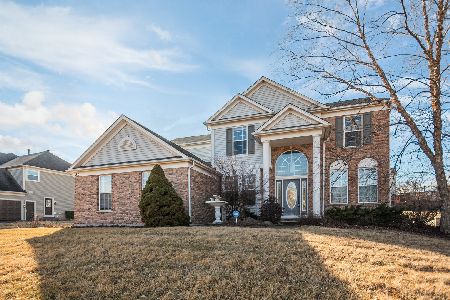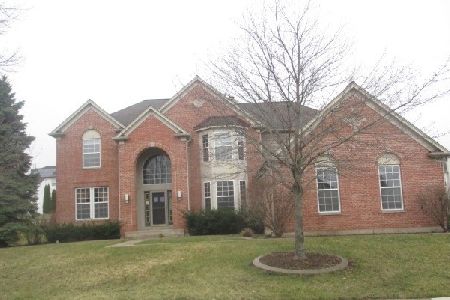570 Brookside Avenue, Algonquin, Illinois 60102
$315,500
|
Sold
|
|
| Status: | Closed |
| Sqft: | 2,600 |
| Cost/Sqft: | $125 |
| Beds: | 4 |
| Baths: | 3 |
| Year Built: | 2002 |
| Property Taxes: | $9,397 |
| Days On Market: | 3412 |
| Lot Size: | 0,43 |
Description
NEW PRICING MAKES THIS AN INCREDIBLE VALUE!! Every inch of this meticulously maintained home shows Pride of Ownership! This popular Sterling model offers an impressive 2 story Family Room w/4 ft extension & double story fireplace! A large/open Foyer w/gleaming hardwood floors welcome your guests. Kitchen is a "chef's delight" offering separate eating area,upgraded 42" cherry cabinets,Kitchen Aid stainless appliances,Granite,island,desk,closet pantry & oak floors! Amazing "custom built" Screen Room+deck+huge yard=great summer parties. Separate dining & butlers pantry for formal entertaining. Den w/french doors, 1/2 bath, Laundry/mud complete the 1st floor. Deluxe Owner's Suite w/double door entry, large walk-in closet and spa-like bath featuring dual vanities, separate garden tub & shower. Super clean 1400sq ft basement has painted floor, storage area, egress window & is plumbed for your future bath ~3 Car side-load garage! Home is bright, cheery, neutrally decorated & smoke/pet free
Property Specifics
| Single Family | |
| — | |
| — | |
| 2002 | |
| Full | |
| STERLING EXPANDED | |
| No | |
| 0.43 |
| Mc Henry | |
| Creekside Glens | |
| 200 / Annual | |
| Insurance,Other | |
| Public | |
| Public Sewer | |
| 09314577 | |
| 1930354008 |
Nearby Schools
| NAME: | DISTRICT: | DISTANCE: | |
|---|---|---|---|
|
Grade School
Lincoln Prairie Elementary Schoo |
300 | — | |
|
Middle School
Westfield Community School |
300 | Not in DB | |
|
High School
H D Jacobs High School |
300 | Not in DB | |
Property History
| DATE: | EVENT: | PRICE: | SOURCE: |
|---|---|---|---|
| 15 Dec, 2016 | Sold | $315,500 | MRED MLS |
| 18 Oct, 2016 | Under contract | $325,000 | MRED MLS |
| — | Last price change | $335,000 | MRED MLS |
| 12 Aug, 2016 | Listed for sale | $337,500 | MRED MLS |
Room Specifics
Total Bedrooms: 4
Bedrooms Above Ground: 4
Bedrooms Below Ground: 0
Dimensions: —
Floor Type: Carpet
Dimensions: —
Floor Type: Carpet
Dimensions: —
Floor Type: Carpet
Full Bathrooms: 3
Bathroom Amenities: Separate Shower,Double Sink,Soaking Tub
Bathroom in Basement: 0
Rooms: Den,Enclosed Porch
Basement Description: Unfinished,Bathroom Rough-In
Other Specifics
| 3 | |
| Concrete Perimeter | |
| Asphalt | |
| Deck, Porch Screened, Storms/Screens | |
| — | |
| 85X146X108X159 | |
| Unfinished | |
| Full | |
| Vaulted/Cathedral Ceilings, Hardwood Floors, First Floor Laundry | |
| Range, Microwave, Dishwasher, Refrigerator, Washer, Dryer, Disposal, Stainless Steel Appliance(s) | |
| Not in DB | |
| Sidewalks, Street Lights, Street Paved | |
| — | |
| — | |
| Gas Log, Gas Starter |
Tax History
| Year | Property Taxes |
|---|---|
| 2016 | $9,397 |
Contact Agent
Nearby Similar Homes
Nearby Sold Comparables
Contact Agent
Listing Provided By
Keller Williams Success Realty












