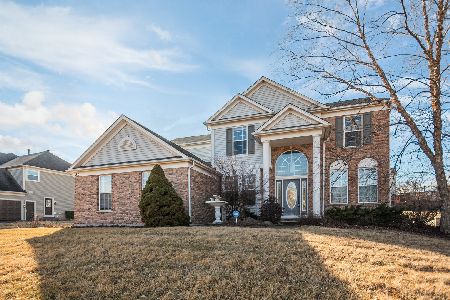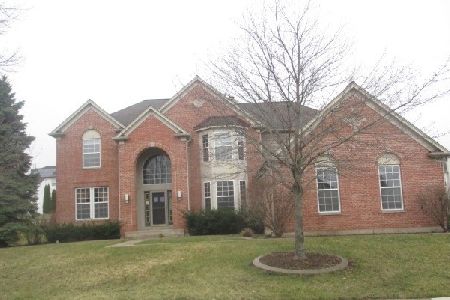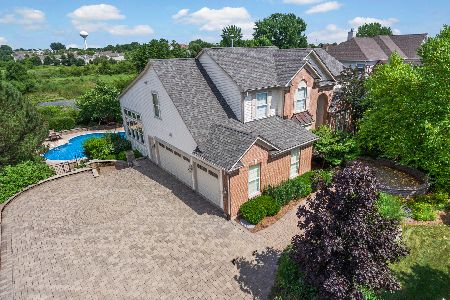580 Brookside Avenue, Algonquin, Illinois 60102
$335,000
|
Sold
|
|
| Status: | Closed |
| Sqft: | 2,574 |
| Cost/Sqft: | $134 |
| Beds: | 4 |
| Baths: | 4 |
| Year Built: | 2002 |
| Property Taxes: | $9,593 |
| Days On Market: | 2873 |
| Lot Size: | 0,34 |
Description
This large 2 Story Home has 5 Bedrooms and 3.5 Bathrooms with a Full Finished Basement. Home has a 2 Car, Side Garage with Large Driveway. Open floor plan Kitchen with a Large Island, Tech Space, Pantry, Butler Pantry and Breakfast Nook all with Gleaming Hardwood floors. Great Family-Room with 2 story ceilings, Wall of Windows and a Beautiful Fireplace with Floor to Ceiling Mantle. Perfect Home to Entertain/Host Family & Friends. Home has Formal Living room, Large Formal Dinning Room and even an Office/Den on the Main-Level. Master Suite has Large Walk-In Closet,Vaulted Ceilings, His & Her sinks, Soaker Tub & Separate Shower. Upper level has 3 other Bedrooms and Common Bathroom. Lower Level has a Bedroom with a Full Attached Bathroom That Could be Used for an In-Law or Guest Space. Laundry is on the Main Level. Home is Near Jacobs H.S., Walking & Bike Trails. Home is Centrally Located & Close to Tons of Retail Stores And Restaurants.
Property Specifics
| Single Family | |
| — | |
| — | |
| 2002 | |
| Full | |
| STERLING EXTENDED MODEL | |
| No | |
| 0.34 |
| Mc Henry | |
| Creekside Glens | |
| 200 / Annual | |
| Other | |
| Public | |
| Public Sewer | |
| 09847382 | |
| 1930354009 |
Nearby Schools
| NAME: | DISTRICT: | DISTANCE: | |
|---|---|---|---|
|
Grade School
Lincoln Prairie Elementary Schoo |
300 | — | |
|
Middle School
Westfield Community School |
300 | Not in DB | |
|
High School
H D Jacobs High School |
300 | Not in DB | |
Property History
| DATE: | EVENT: | PRICE: | SOURCE: |
|---|---|---|---|
| 21 Mar, 2018 | Sold | $335,000 | MRED MLS |
| 6 Feb, 2018 | Under contract | $344,900 | MRED MLS |
| 2 Feb, 2018 | Listed for sale | $344,900 | MRED MLS |
| 28 Feb, 2025 | Sold | $510,000 | MRED MLS |
| 10 Feb, 2025 | Under contract | $500,000 | MRED MLS |
| 7 Feb, 2025 | Listed for sale | $500,000 | MRED MLS |
Room Specifics
Total Bedrooms: 5
Bedrooms Above Ground: 4
Bedrooms Below Ground: 1
Dimensions: —
Floor Type: Carpet
Dimensions: —
Floor Type: Carpet
Dimensions: —
Floor Type: Carpet
Dimensions: —
Floor Type: —
Full Bathrooms: 4
Bathroom Amenities: Separate Shower,Double Sink,Soaking Tub
Bathroom in Basement: 1
Rooms: Bedroom 5,Breakfast Room,Den
Basement Description: Finished
Other Specifics
| 2 | |
| Concrete Perimeter | |
| Asphalt | |
| — | |
| — | |
| 86X159X87X173 | |
| — | |
| Full | |
| Vaulted/Cathedral Ceilings, Hardwood Floors | |
| Range, Dishwasher, Washer, Dryer, Disposal | |
| Not in DB | |
| Curbs, Sidewalks, Street Lights, Street Paved | |
| — | |
| — | |
| Attached Fireplace Doors/Screen, Gas Starter |
Tax History
| Year | Property Taxes |
|---|---|
| 2018 | $9,593 |
| 2025 | $11,313 |
Contact Agent
Nearby Similar Homes
Nearby Sold Comparables
Contact Agent
Listing Provided By
Baird & Warner













