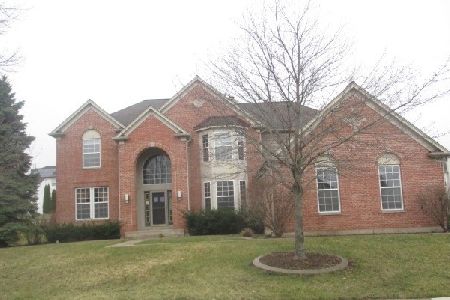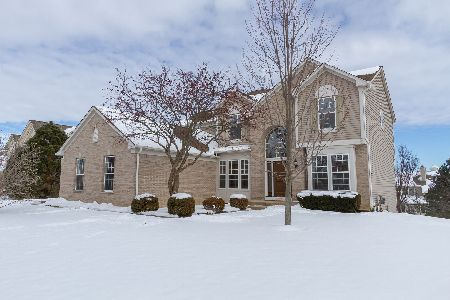580 Brookside Avenue, Algonquin, Illinois 60102
$510,000
|
Sold
|
|
| Status: | Closed |
| Sqft: | 2,574 |
| Cost/Sqft: | $194 |
| Beds: | 4 |
| Baths: | 4 |
| Year Built: | 2002 |
| Property Taxes: | $11,313 |
| Days On Market: | 312 |
| Lot Size: | 0,34 |
Description
Welcome to this bright sun-filled home in a highly desirable Algonquin location! Massive stately columns will greet you upon entering! From the moment you step in, solid hardwood floors will capture your attention, which continue through breakfast and kitchen area. A very practical floor plan with separate Dining & Living room, AND a convenient Office on the main level. The Family room will surely impress with a cathedral ceiling and a masterpiece fireplace! Smooth transition to the Kitchen, which showcases a center island, SS appliances with NEW fridge (2023) and Pantry. Second level Primary Bedroom with vaulted ceiling, walk-in closet and with en-suite Bathroom which showcases: a soaking tub, two separate vanities and a separate shower! Other THREE spacious Bedrooms and a full Bathroom complete the second level. Full finished Basement (2015) with entertainment & workout areas, with added 3rd Full Bathroom and a Bedroom. Spacious Backyard ready for all future endeavors! Roof & Siding recently replaced (2015). Newer Water Heater (2018). Current property taxes do not have Homeowner exemption. Fantastic location with Randall corridor nearby, walking distance to Parks, Library and highly rated Harry D Jacobs HS! An opportunity not to be missed!
Property Specifics
| Single Family | |
| — | |
| — | |
| 2002 | |
| — | |
| — | |
| No | |
| 0.34 |
| — | |
| Creekside Glens | |
| 200 / Annual | |
| — | |
| — | |
| — | |
| 12284809 | |
| 1930354009 |
Nearby Schools
| NAME: | DISTRICT: | DISTANCE: | |
|---|---|---|---|
|
Grade School
Lincoln Prairie Elementary Schoo |
300 | — | |
|
Middle School
Westfield Community School |
300 | Not in DB | |
|
High School
H D Jacobs High School |
300 | Not in DB | |
Property History
| DATE: | EVENT: | PRICE: | SOURCE: |
|---|---|---|---|
| 21 Mar, 2018 | Sold | $335,000 | MRED MLS |
| 6 Feb, 2018 | Under contract | $344,900 | MRED MLS |
| 2 Feb, 2018 | Listed for sale | $344,900 | MRED MLS |
| 28 Feb, 2025 | Sold | $510,000 | MRED MLS |
| 10 Feb, 2025 | Under contract | $500,000 | MRED MLS |
| 7 Feb, 2025 | Listed for sale | $500,000 | MRED MLS |
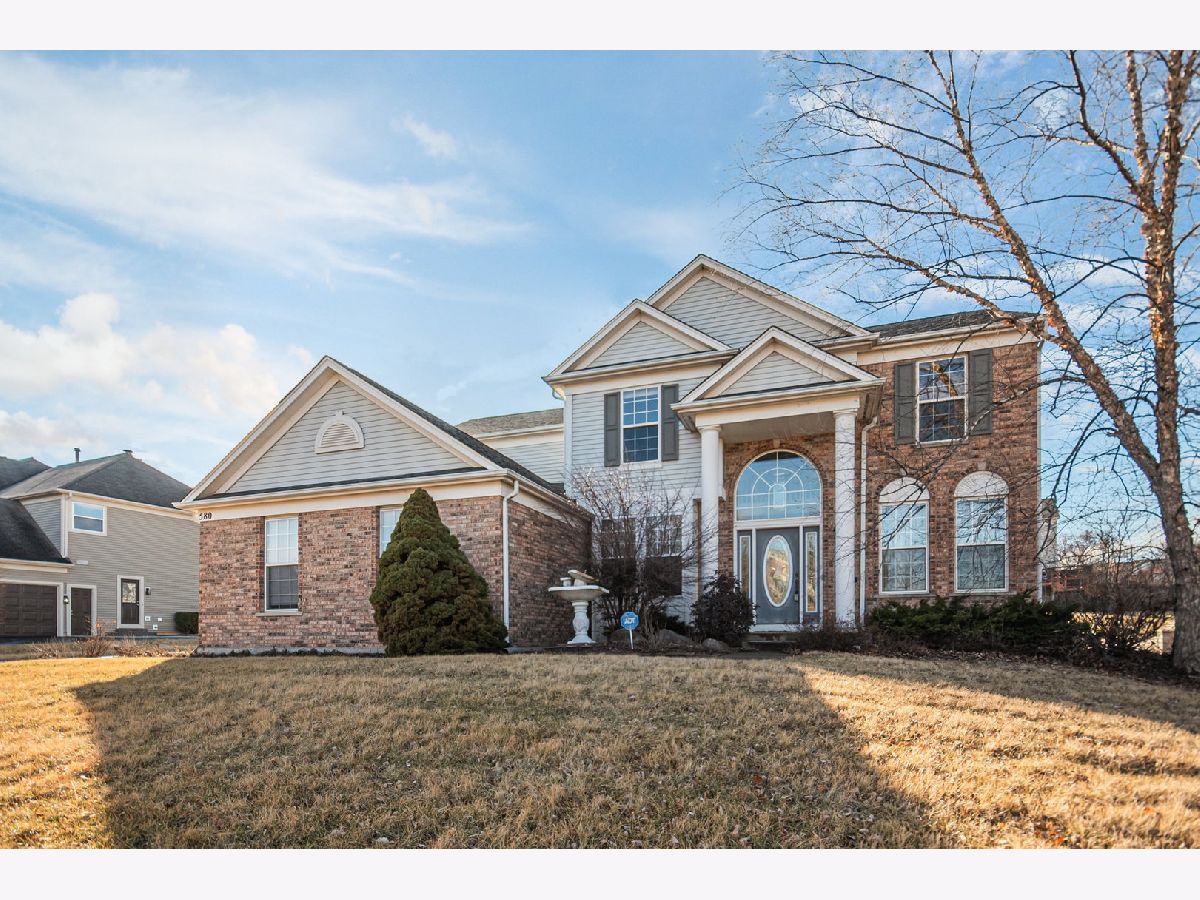
































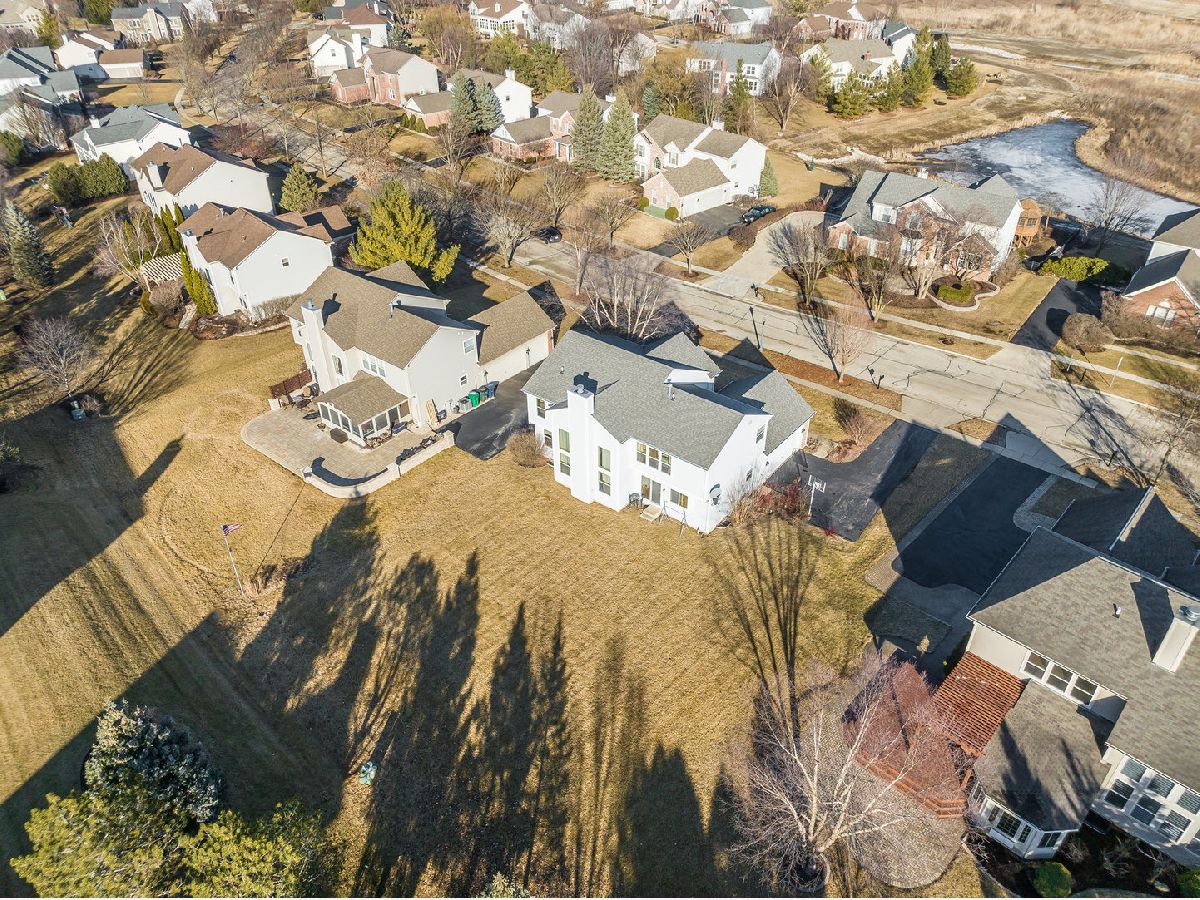

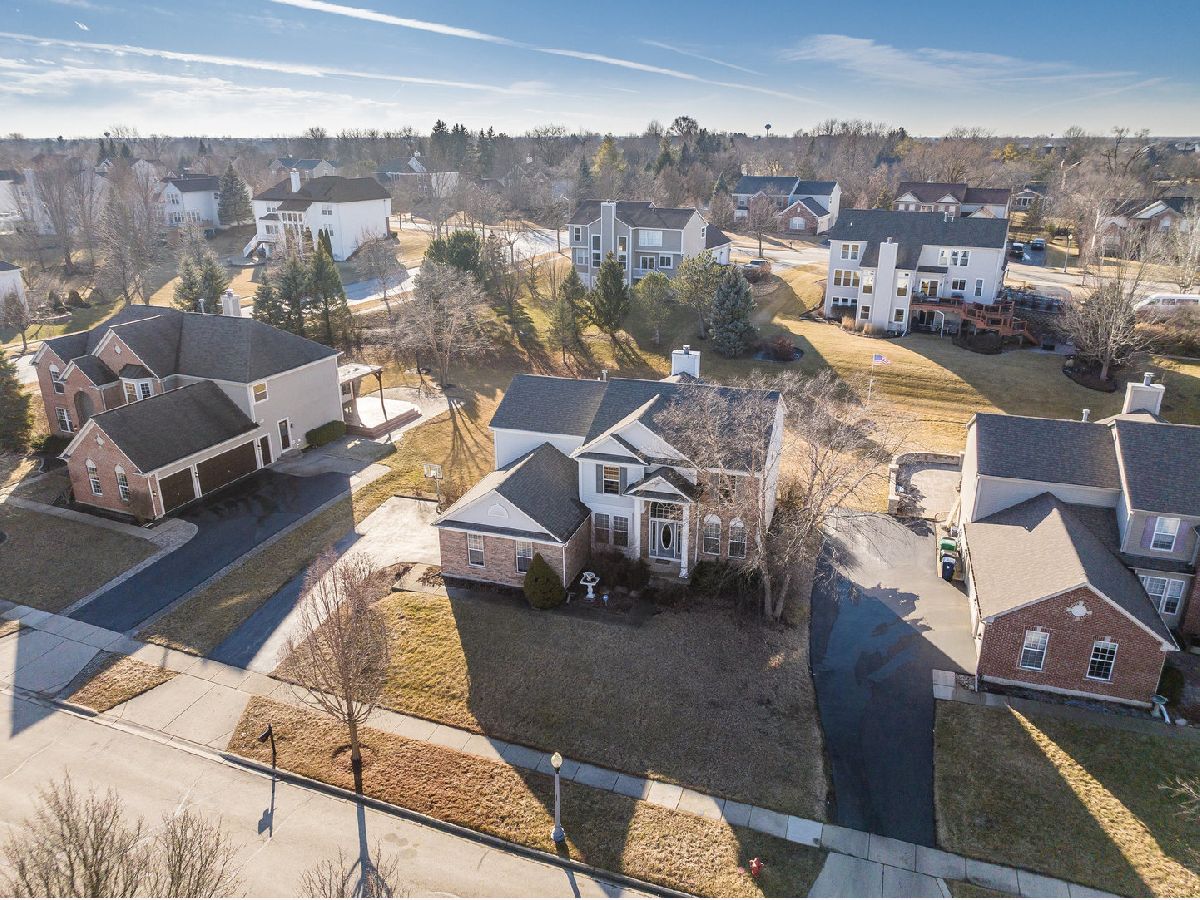







Room Specifics
Total Bedrooms: 5
Bedrooms Above Ground: 4
Bedrooms Below Ground: 1
Dimensions: —
Floor Type: —
Dimensions: —
Floor Type: —
Dimensions: —
Floor Type: —
Dimensions: —
Floor Type: —
Full Bathrooms: 4
Bathroom Amenities: Separate Shower,Double Sink,Soaking Tub
Bathroom in Basement: 1
Rooms: —
Basement Description: Finished
Other Specifics
| 2 | |
| — | |
| Asphalt | |
| — | |
| — | |
| 86X159X87X173 | |
| — | |
| — | |
| — | |
| — | |
| Not in DB | |
| — | |
| — | |
| — | |
| — |
Tax History
| Year | Property Taxes |
|---|---|
| 2018 | $9,593 |
| 2025 | $11,313 |
Contact Agent
Nearby Similar Homes
Nearby Sold Comparables
Contact Agent
Listing Provided By
Redstart Inc.








