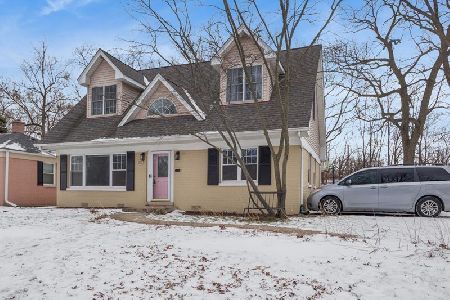570 Lee Street, Glen Ellyn, Illinois 60137
$905,000
|
Sold
|
|
| Status: | Closed |
| Sqft: | 2,308 |
| Cost/Sqft: | $368 |
| Beds: | 4 |
| Baths: | 4 |
| Year Built: | 1951 |
| Property Taxes: | $15,990 |
| Days On Market: | 1488 |
| Lot Size: | 0,00 |
Description
Welcome home to north Glen Ellyn luxury! Presenting a picture-perfect 5 bedroom, 3.5 bath custom-built home just steps to Glenbard West High School, Lake Ellyn, town, train and prairie path. Every inch of this gorgeous home has been meticulously updated inside and out since current owners purchased home. Complete renovation of the large chef's kitchen and all bathrooms. Supreme interior finishes plus gorgeous custom millwork and hardwood floors throughout. Nestled on a quiet, tree-lined street, this home's comfortable and stately wrap-around porch welcomes you inside to the light and airy main floor with formal living and dining rooms. Generously sized high-end kitchen including large island with ample seating, all new appliances, cabinets, quartz counters and separate pantry. Stunning gas fireplace equally enjoyed while in the kitchen or adjoining dining room. French doors lead from kitchen onto newly rebuilt deck and private back yard that's perfect for entertaining. 2nd floor has 4 bedrooms. Escape to your vast master suite with vaulted ceilings and a serene spa-like en suite bath. 3 other spacious bedrooms on the 2nd floor with hall bath access (recently renovated). Fully finished basement includes an additional bedroom, full renovated bath, media/game room with entertainment area and ample unfinished space for laundry and storage. 2-car detached garage. Meticulously-maintained yard with gorgeous professional landscaping. New DaVinci designer shingles (50-year warranty) on home and garage. Welcoming front porch, trex and cedar deck with pergola, cozy firepit seating area. Deep 198-foot lot. ***MULTIPLE OFFERS RECEIVED. Sellers request highest and best by 1pm on Sat., Jan. 1st.***
Property Specifics
| Single Family | |
| — | |
| — | |
| 1951 | |
| — | |
| — | |
| No | |
| — |
| Du Page | |
| — | |
| — / Not Applicable | |
| — | |
| — | |
| — | |
| 11294266 | |
| 0511407024 |
Nearby Schools
| NAME: | DISTRICT: | DISTANCE: | |
|---|---|---|---|
|
Grade School
Ben Franklin Elementary School |
41 | — | |
|
Middle School
Hadley Junior High School |
41 | Not in DB | |
|
High School
Glenbard West High School |
87 | Not in DB | |
Property History
| DATE: | EVENT: | PRICE: | SOURCE: |
|---|---|---|---|
| 27 Oct, 2011 | Sold | $515,000 | MRED MLS |
| 8 Oct, 2011 | Under contract | $568,000 | MRED MLS |
| — | Last price change | $589,000 | MRED MLS |
| 23 Aug, 2011 | Listed for sale | $589,000 | MRED MLS |
| 13 Dec, 2016 | Sold | $615,000 | MRED MLS |
| 16 Oct, 2016 | Under contract | $598,000 | MRED MLS |
| 13 Oct, 2016 | Listed for sale | $598,000 | MRED MLS |
| 14 Apr, 2022 | Sold | $905,000 | MRED MLS |
| 1 Jan, 2022 | Under contract | $850,000 | MRED MLS |
| 28 Dec, 2021 | Listed for sale | $850,000 | MRED MLS |
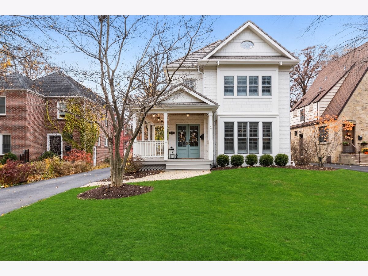
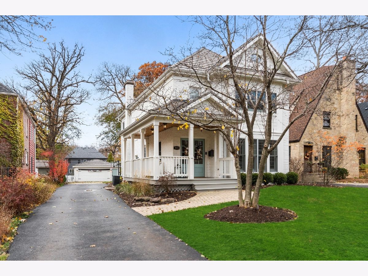
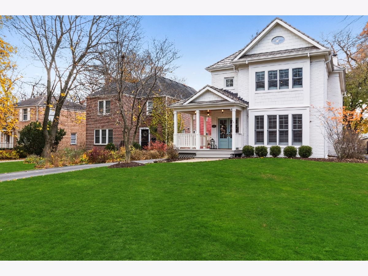
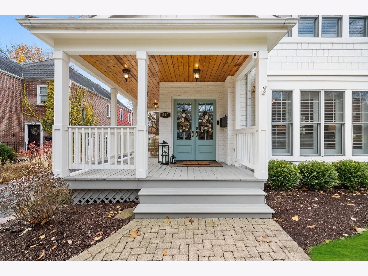
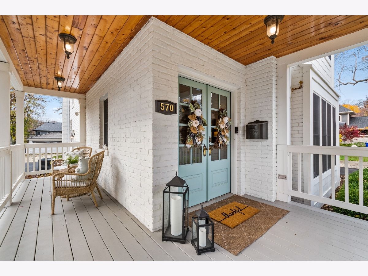
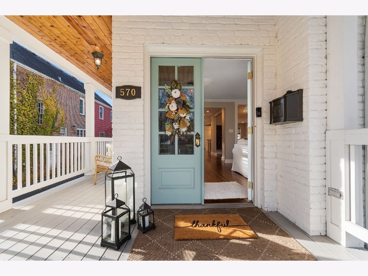
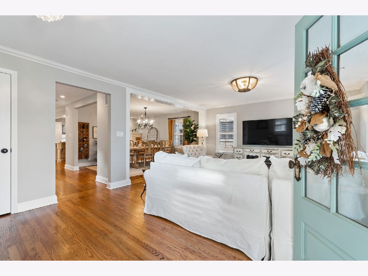
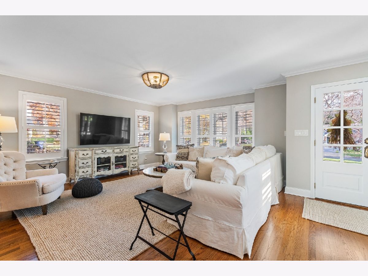

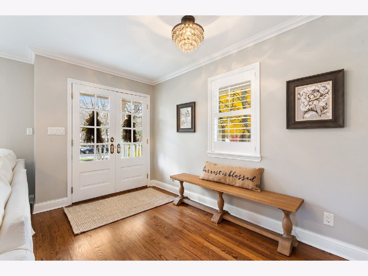
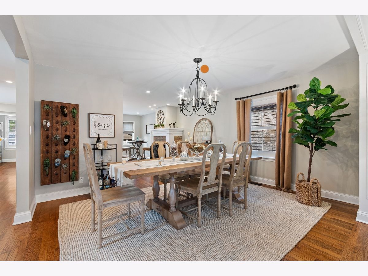
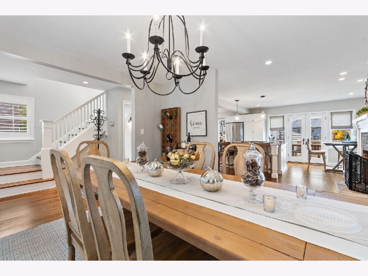
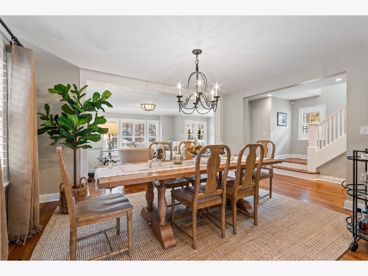
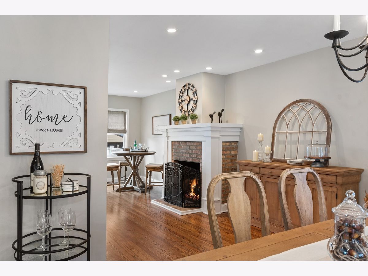
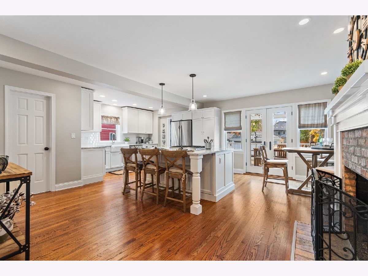
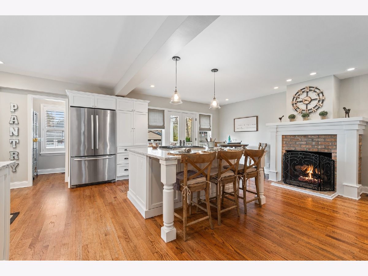
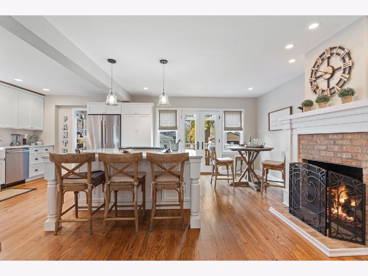

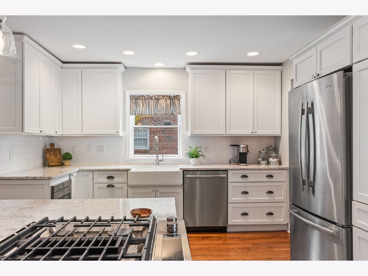
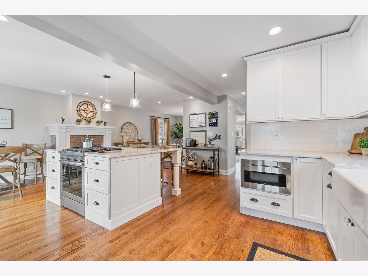
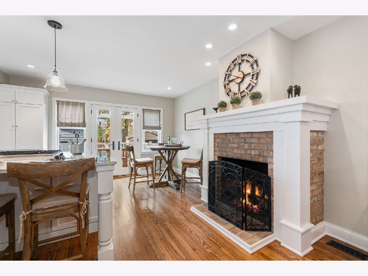
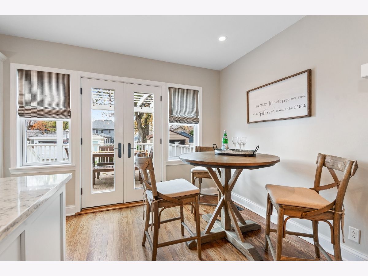
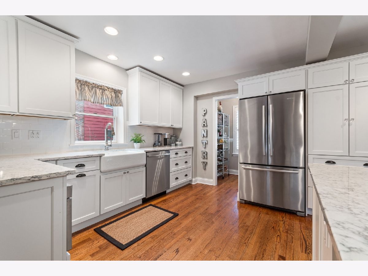
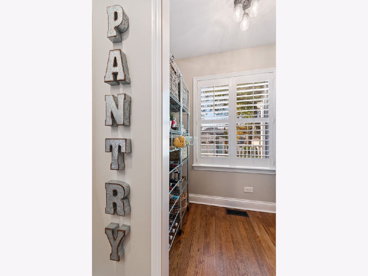

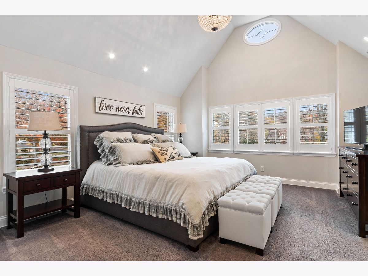
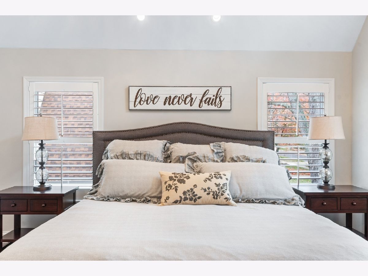
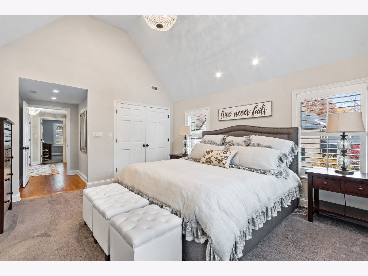

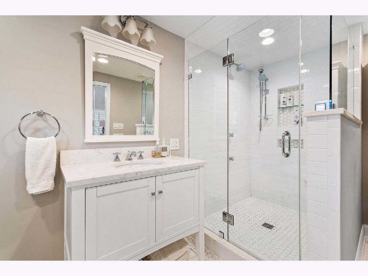
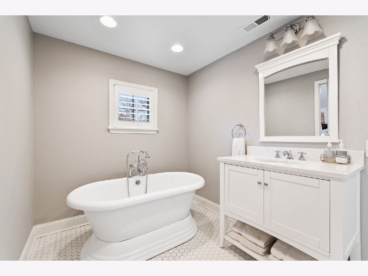

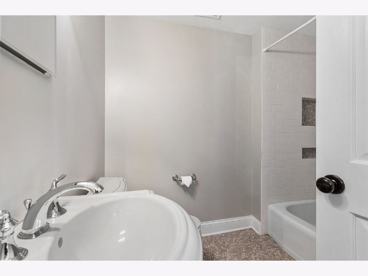
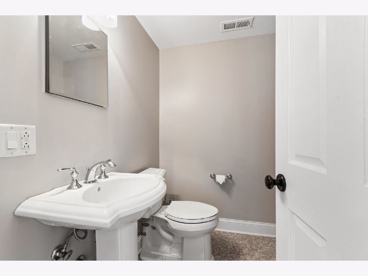
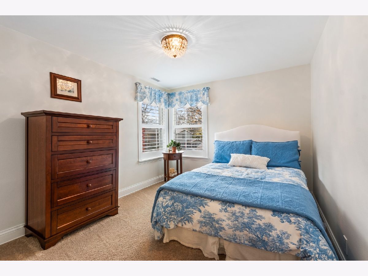





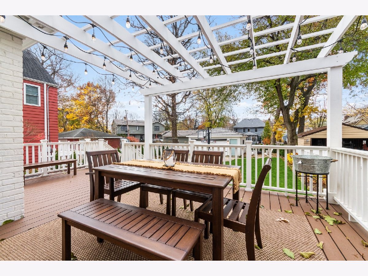
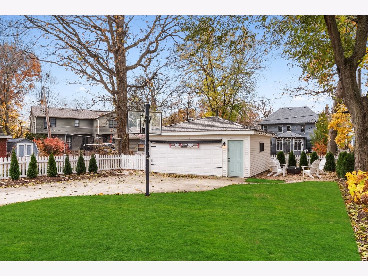
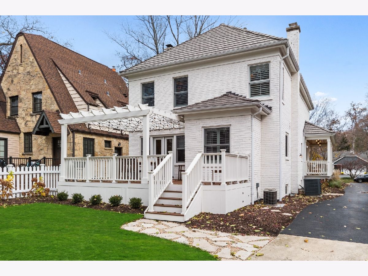
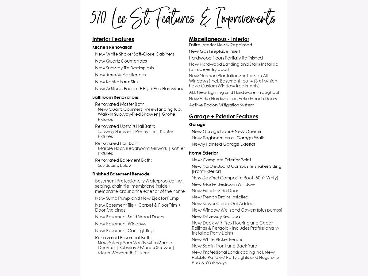
Room Specifics
Total Bedrooms: 5
Bedrooms Above Ground: 4
Bedrooms Below Ground: 1
Dimensions: —
Floor Type: —
Dimensions: —
Floor Type: —
Dimensions: —
Floor Type: —
Dimensions: —
Floor Type: —
Full Bathrooms: 4
Bathroom Amenities: Separate Shower
Bathroom in Basement: 1
Rooms: —
Basement Description: Finished
Other Specifics
| 2 | |
| — | |
| — | |
| — | |
| — | |
| 51 X 198 | |
| — | |
| — | |
| — | |
| — | |
| Not in DB | |
| — | |
| — | |
| — | |
| — |
Tax History
| Year | Property Taxes |
|---|---|
| 2011 | $10,555 |
| 2016 | $13,726 |
| 2022 | $15,990 |
Contact Agent
Nearby Similar Homes
Nearby Sold Comparables
Contact Agent
Listing Provided By
Berkshire Hathaway HomeServices Chicago

