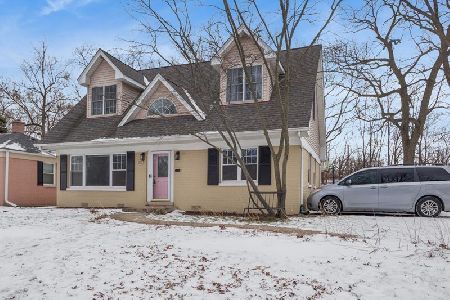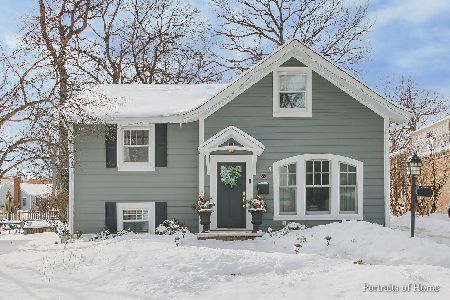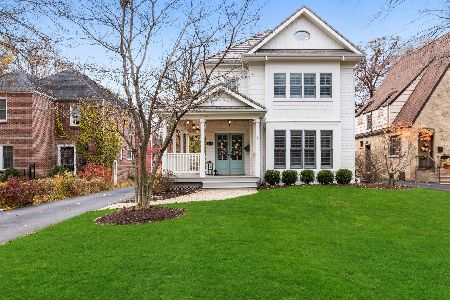562 Lee Street, Glen Ellyn, Illinois 60137
$485,000
|
Sold
|
|
| Status: | Closed |
| Sqft: | 2,100 |
| Cost/Sqft: | $233 |
| Beds: | 4 |
| Baths: | 2 |
| Year Built: | 1952 |
| Property Taxes: | $9,847 |
| Days On Market: | 3659 |
| Lot Size: | 0,23 |
Description
Be prepared to fall in love with this Glen Ellyn charmer! Located in one of the most sought after locations in Glen Ellyn~Walk to Town, Train, Prairie Path, Lake Ellyn and GBW High School. Interior boasts abundant of cottage details, Pottery Barn decor, hardwood floors, updated baths and wonderful entertaining floor plan. Large family room with wood burning fireplace and french doors lead to intimate paver patio and large yard. Plus upstairs laundry and walk up attic for added convenience. Home was expanded and updated in 2002.
Property Specifics
| Single Family | |
| — | |
| Cottage | |
| 1952 | |
| Partial | |
| — | |
| No | |
| 0.23 |
| Du Page | |
| — | |
| 0 / Not Applicable | |
| None | |
| Lake Michigan,Public | |
| Public Sewer | |
| 09118949 | |
| 0511407027 |
Nearby Schools
| NAME: | DISTRICT: | DISTANCE: | |
|---|---|---|---|
|
Grade School
Ben Franklin Elementary School |
41 | — | |
|
Middle School
Hadley Junior High School |
41 | Not in DB | |
|
High School
Glenbard West High School |
87 | Not in DB | |
Property History
| DATE: | EVENT: | PRICE: | SOURCE: |
|---|---|---|---|
| 8 Apr, 2016 | Sold | $485,000 | MRED MLS |
| 12 Feb, 2016 | Under contract | $489,500 | MRED MLS |
| — | Last price change | $495,000 | MRED MLS |
| 18 Jan, 2016 | Listed for sale | $495,000 | MRED MLS |
| 14 Dec, 2018 | Sold | $550,000 | MRED MLS |
| 13 Dec, 2018 | Under contract | $550,000 | MRED MLS |
| 13 Dec, 2018 | Listed for sale | $550,000 | MRED MLS |
| 20 May, 2022 | Sold | $715,000 | MRED MLS |
| 26 Feb, 2022 | Under contract | $699,000 | MRED MLS |
| 24 Feb, 2022 | Listed for sale | $699,000 | MRED MLS |
Room Specifics
Total Bedrooms: 4
Bedrooms Above Ground: 4
Bedrooms Below Ground: 0
Dimensions: —
Floor Type: Carpet
Dimensions: —
Floor Type: Hardwood
Dimensions: —
Floor Type: Hardwood
Full Bathrooms: 2
Bathroom Amenities: Separate Shower
Bathroom in Basement: 0
Rooms: Recreation Room
Basement Description: Partially Finished
Other Specifics
| 1 | |
| — | |
| — | |
| Brick Paver Patio | |
| Fenced Yard | |
| 52 X 200 | |
| Interior Stair | |
| Full | |
| Hardwood Floors, Second Floor Laundry | |
| Range, Dishwasher, Refrigerator, Washer, Dryer, Disposal | |
| Not in DB | |
| Tennis Courts, Sidewalks | |
| — | |
| — | |
| Gas Starter |
Tax History
| Year | Property Taxes |
|---|---|
| 2016 | $9,847 |
| 2018 | $11,604 |
| 2022 | $13,201 |
Contact Agent
Nearby Similar Homes
Nearby Sold Comparables
Contact Agent
Listing Provided By
Baird & Warner










