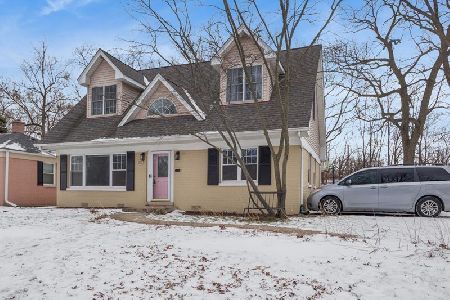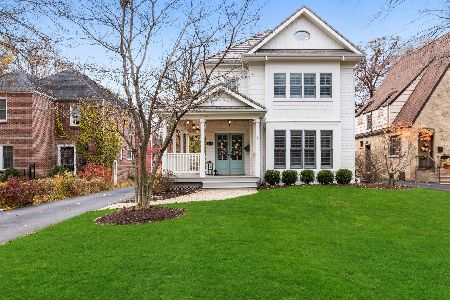570 Lee Street, Glen Ellyn, Illinois 60137
$515,000
|
Sold
|
|
| Status: | Closed |
| Sqft: | 0 |
| Cost/Sqft: | — |
| Beds: | 4 |
| Baths: | 4 |
| Year Built: | 1951 |
| Property Taxes: | $10,555 |
| Days On Market: | 5268 |
| Lot Size: | 0,23 |
Description
Rare opportunity. Spacious, open floor plan. Enormous 50 X 200 lot. Quiet tree-lined street. Completely remodeled and upgraded with addition in 2005. Hardwood floors throughout, WB fireplace, granite & stainless in kitchen. Master bedroom with vaulted ceiling, fabulous master bath. 5th bedroom with bath in basement perfect guest spot. Walk to train, town, Glenbard West, Lake Ellyn, forest preserve.
Property Specifics
| Single Family | |
| — | |
| — | |
| 1951 | |
| Full | |
| — | |
| No | |
| 0.23 |
| Du Page | |
| — | |
| 0 / Not Applicable | |
| None | |
| Lake Michigan,Public | |
| Public Sewer | |
| 07887779 | |
| 0511407024 |
Nearby Schools
| NAME: | DISTRICT: | DISTANCE: | |
|---|---|---|---|
|
Grade School
Ben Franklin Elementary School |
41 | — | |
|
Middle School
Hadley Junior High School |
41 | Not in DB | |
|
High School
Glenbard West High School |
87 | Not in DB | |
Property History
| DATE: | EVENT: | PRICE: | SOURCE: |
|---|---|---|---|
| 27 Oct, 2011 | Sold | $515,000 | MRED MLS |
| 8 Oct, 2011 | Under contract | $568,000 | MRED MLS |
| — | Last price change | $589,000 | MRED MLS |
| 23 Aug, 2011 | Listed for sale | $589,000 | MRED MLS |
| 13 Dec, 2016 | Sold | $615,000 | MRED MLS |
| 16 Oct, 2016 | Under contract | $598,000 | MRED MLS |
| 13 Oct, 2016 | Listed for sale | $598,000 | MRED MLS |
| 14 Apr, 2022 | Sold | $905,000 | MRED MLS |
| 1 Jan, 2022 | Under contract | $850,000 | MRED MLS |
| 28 Dec, 2021 | Listed for sale | $850,000 | MRED MLS |
Room Specifics
Total Bedrooms: 5
Bedrooms Above Ground: 4
Bedrooms Below Ground: 1
Dimensions: —
Floor Type: Hardwood
Dimensions: —
Floor Type: Hardwood
Dimensions: —
Floor Type: Hardwood
Dimensions: —
Floor Type: —
Full Bathrooms: 4
Bathroom Amenities: Whirlpool,Separate Shower,European Shower,Soaking Tub
Bathroom in Basement: 1
Rooms: Bedroom 5,Foyer,Recreation Room
Basement Description: Finished
Other Specifics
| 2 | |
| — | |
| Asphalt,Concrete | |
| — | |
| — | |
| 50 X 200 | |
| Full,Pull Down Stair | |
| Full | |
| Vaulted/Cathedral Ceilings, Hardwood Floors, In-Law Arrangement | |
| Range, Microwave, Dishwasher, Refrigerator, Washer, Dryer, Disposal, Stainless Steel Appliance(s) | |
| Not in DB | |
| — | |
| — | |
| — | |
| Wood Burning |
Tax History
| Year | Property Taxes |
|---|---|
| 2011 | $10,555 |
| 2016 | $13,726 |
| 2022 | $15,990 |
Contact Agent
Nearby Similar Homes
Nearby Sold Comparables
Contact Agent
Listing Provided By
RE/MAX Properties










