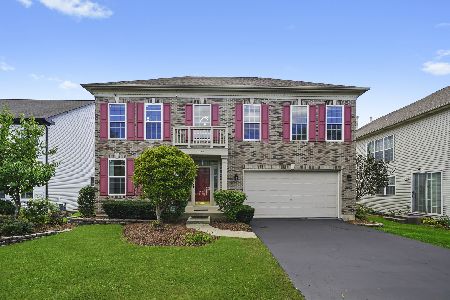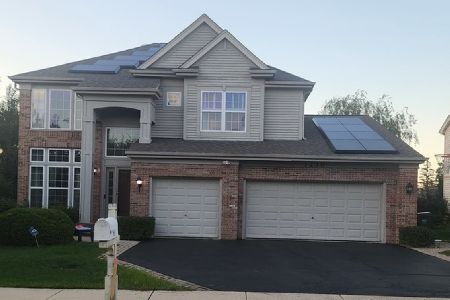595 Aberdeen Road, Inverness, Illinois 60067
$695,000
|
Sold
|
|
| Status: | Closed |
| Sqft: | 3,400 |
| Cost/Sqft: | $206 |
| Beds: | 4 |
| Baths: | 4 |
| Year Built: | 1941 |
| Property Taxes: | $12,503 |
| Days On Market: | 2824 |
| Lot Size: | 1,70 |
Description
Beautiful well maintained Inverness home set back on professionally landscaped grounds w/gorgeous gardens. Gleaming hardwood floors & crown molding. Large living room w/fireplace, built-ins & heated sun room which walks out to blue stone patio. Generous 1st flr master suite w/ample closets, view of stunning gardens & private master bath. Heart of home is the open kitchen/family room w/custom cabs, granite & quartz counters, Wolf 6 burner gas range w/warming drawer, SubZero, & Dacor appliances + unique copper range hood. Warm & cozy breakfast rm w/stone fireplace & custom bar w/cabinet is open to family room w/built-ins. Convenient mud room adjacent. 3 addl bedrooms upstairs including en-suite w/private bath, large walk in closet & craft/storage room. Large lower level rec room, laundry room and storage complete this Inverness home. Outside space features multiple blue stone patios, fountain, & walk ways thru amazing perennial gardens. Marion Jordan Elementary & Fremd High School.
Property Specifics
| Single Family | |
| — | |
| Colonial | |
| 1941 | |
| Partial | |
| CUSTOM | |
| No | |
| 1.7 |
| Cook | |
| Mcintosh | |
| 0 / Not Applicable | |
| None | |
| Private Well | |
| Septic-Private | |
| 09935409 | |
| 02161060080000 |
Nearby Schools
| NAME: | DISTRICT: | DISTANCE: | |
|---|---|---|---|
|
Grade School
Marion Jordan Elementary School |
15 | — | |
|
Middle School
Walter R Sundling Junior High Sc |
15 | Not in DB | |
|
High School
Wm Fremd High School |
211 | Not in DB | |
Property History
| DATE: | EVENT: | PRICE: | SOURCE: |
|---|---|---|---|
| 28 Jun, 2018 | Sold | $695,000 | MRED MLS |
| 6 May, 2018 | Under contract | $699,000 | MRED MLS |
| 2 May, 2018 | Listed for sale | $699,000 | MRED MLS |
Room Specifics
Total Bedrooms: 4
Bedrooms Above Ground: 4
Bedrooms Below Ground: 0
Dimensions: —
Floor Type: Carpet
Dimensions: —
Floor Type: Carpet
Dimensions: —
Floor Type: Carpet
Full Bathrooms: 4
Bathroom Amenities: Separate Shower
Bathroom in Basement: 0
Rooms: Recreation Room,Breakfast Room,Mud Room,Heated Sun Room
Basement Description: Partially Finished
Other Specifics
| 2 | |
| Concrete Perimeter | |
| Asphalt | |
| Patio, Storms/Screens | |
| Landscaped | |
| 191X142X241X132X151 | |
| Unfinished | |
| Full | |
| Hardwood Floors, First Floor Bedroom, First Floor Full Bath | |
| Range, Microwave, Dishwasher, High End Refrigerator, Washer, Dryer, Built-In Oven, Range Hood | |
| Not in DB | |
| — | |
| — | |
| — | |
| Wood Burning, Attached Fireplace Doors/Screen, Gas Log, Gas Starter |
Tax History
| Year | Property Taxes |
|---|---|
| 2018 | $12,503 |
Contact Agent
Nearby Similar Homes
Nearby Sold Comparables
Contact Agent
Listing Provided By
Baird & Warner








