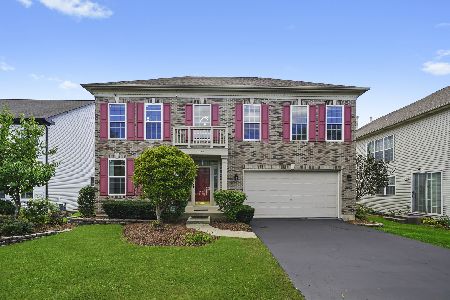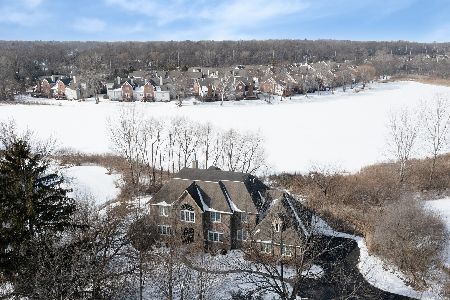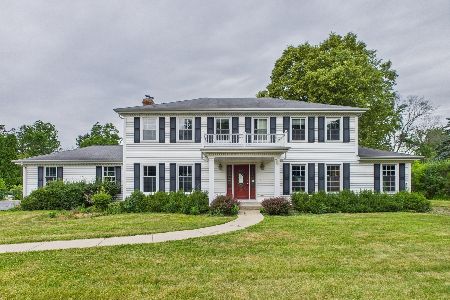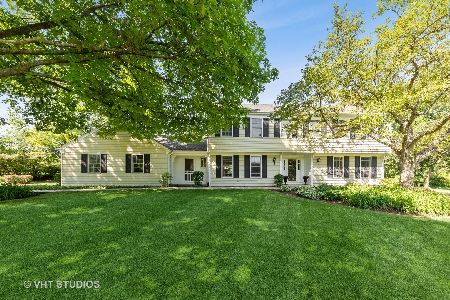570 Aberdeen Road, Inverness, Illinois 60067
$750,000
|
Sold
|
|
| Status: | Closed |
| Sqft: | 3,820 |
| Cost/Sqft: | $209 |
| Beds: | 4 |
| Baths: | 5 |
| Year Built: | 1960 |
| Property Taxes: | $18,217 |
| Days On Market: | 2493 |
| Lot Size: | 1,40 |
Description
Mcintosh at its finest! This charming home w/over 4,000 SF of ranch style living over looking the Inverness Country Club is set high atop a hill w/incredible views! Sophisticated high-end, tasteful finishes, yet so comfortable and welcoming. From the moment you arrive, you'll see the large Bluestone patio w/pond feature setting the tone for this unique home. Large, spacious sun-filled rooms w/HW floors, built-ins & awesome floorplan for today's needs. Gorgeous kitchen w/high-end apps - Sub Zero, fridge & freezer drawers, double ovens, cooktop & warming drawer. Adjacent sunroom flows to screened porch for your very own resort atmosphere! Huge laundry/mudroom w/tons of custom built-in cabinetry! Large bdrms all w/their own bath en suites - one could easily be a second master bedroom option! Cozy den w/built-ins just off LR could double as an office; finished LL with rec/game space includes additional FP! This home has so many flexible options for today's lifestyle - make it your own!
Property Specifics
| Single Family | |
| — | |
| Ranch | |
| 1960 | |
| Full | |
| — | |
| No | |
| 1.4 |
| Cook | |
| Mcintosh | |
| 0 / Not Applicable | |
| None | |
| Private Well | |
| Septic-Private | |
| 10366976 | |
| 02161030040000 |
Nearby Schools
| NAME: | DISTRICT: | DISTANCE: | |
|---|---|---|---|
|
Grade School
Marion Jordan Elementary School |
15 | — | |
|
Middle School
Walter R Sundling Junior High Sc |
15 | Not in DB | |
|
High School
Wm Fremd High School |
211 | Not in DB | |
Property History
| DATE: | EVENT: | PRICE: | SOURCE: |
|---|---|---|---|
| 30 Jul, 2019 | Sold | $750,000 | MRED MLS |
| 6 Jun, 2019 | Under contract | $798,888 | MRED MLS |
| — | Last price change | $825,000 | MRED MLS |
| 3 May, 2019 | Listed for sale | $825,000 | MRED MLS |
Room Specifics
Total Bedrooms: 4
Bedrooms Above Ground: 4
Bedrooms Below Ground: 0
Dimensions: —
Floor Type: Hardwood
Dimensions: —
Floor Type: Hardwood
Dimensions: —
Floor Type: Hardwood
Full Bathrooms: 5
Bathroom Amenities: Separate Shower,Double Sink,Soaking Tub
Bathroom in Basement: 0
Rooms: Den,Office,Recreation Room,Heated Sun Room,Foyer,Screened Porch
Basement Description: Finished
Other Specifics
| 3 | |
| — | |
| Asphalt | |
| Patio, Porch Screened, Outdoor Grill, Breezeway | |
| Golf Course Lot,Landscaped,Pond(s),Wooded | |
| 293X244X274X182 | |
| Finished,Pull Down Stair | |
| Full | |
| Hardwood Floors, Heated Floors, First Floor Bedroom, In-Law Arrangement, First Floor Laundry, First Floor Full Bath | |
| Double Oven, Microwave, Dishwasher, High End Refrigerator, Freezer, Washer, Dryer, Disposal, Cooktop, Range Hood | |
| Not in DB | |
| — | |
| — | |
| — | |
| Gas Log, Gas Starter |
Tax History
| Year | Property Taxes |
|---|---|
| 2019 | $18,217 |
Contact Agent
Nearby Similar Homes
Nearby Sold Comparables
Contact Agent
Listing Provided By
@properties








