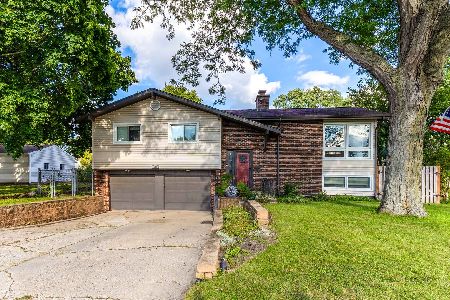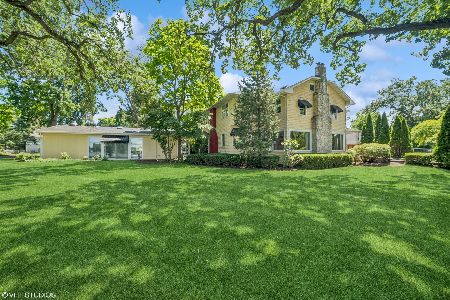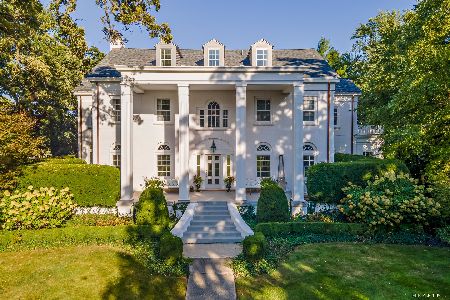570 Tamarisk Lane, Crystal Lake, Illinois 60014
$282,500
|
Sold
|
|
| Status: | Closed |
| Sqft: | 2,776 |
| Cost/Sqft: | $104 |
| Beds: | 4 |
| Baths: | 3 |
| Year Built: | 1975 |
| Property Taxes: | $7,232 |
| Days On Market: | 1895 |
| Lot Size: | 0,52 |
Description
SELLER IS OFFERING 10K CLOSING CREDIT!!!!! Welcome to your new home that's full of sunshine! Open floor plan which is great for entertaining. Warm and welcoming Living room with a gas burning fireplace that leads to the dinning room which backs into a heated 4 Season room. Kitchen with granite countertops and an eating area with a picture perfect view of your half acre lot, mature trees, and play ground. This home is ideal for gathering together and entertaining for any time of year! Front room has a second fireplace, that's wood burning. ( can be in-law) with door to the deck. One more thing - it has a finished basement! There's an extra wide staircase leading to 4 bedrooms that are all a big size. Master bedroom and 2nd bedroom have walk in closets. There is a small association ($95 quarterly) but it offers many amenities. Pool, Club House, Tennis court, etc. Only 5 mins from charming downtown Crystal Lake, shopping, and restaurants. SELLER'S OFFERING HELP WITH CLOSING COST TO THE BUYER. What the seller loves about this home: Clubhouse that is just down the block with a large pool, ping pong and party rentals. Cut through and you're at Crystal Lake beach in 5 min. Neighbors are friendly and welcoming, it gives a small town feel to Crystal Lake.
Property Specifics
| Single Family | |
| — | |
| Bi-Level | |
| 1975 | |
| Partial | |
| — | |
| No | |
| 0.52 |
| Mc Henry | |
| — | |
| 95 / Quarterly | |
| Clubhouse,Pool | |
| Public | |
| Public Sewer | |
| 10928246 | |
| 1907201003 |
Nearby Schools
| NAME: | DISTRICT: | DISTANCE: | |
|---|---|---|---|
|
Grade School
South Elementary School |
47 | — | |
|
Middle School
Lundahl Middle School |
47 | Not in DB | |
|
High School
Crystal Lake Central High School |
155 | Not in DB | |
Property History
| DATE: | EVENT: | PRICE: | SOURCE: |
|---|---|---|---|
| 29 Jul, 2016 | Sold | $259,500 | MRED MLS |
| 31 May, 2016 | Under contract | $259,500 | MRED MLS |
| 25 May, 2016 | Listed for sale | $259,500 | MRED MLS |
| 15 Jan, 2021 | Sold | $282,500 | MRED MLS |
| 28 Nov, 2020 | Under contract | $290,000 | MRED MLS |
| — | Last price change | $300,000 | MRED MLS |
| 8 Nov, 2020 | Listed for sale | $300,000 | MRED MLS |
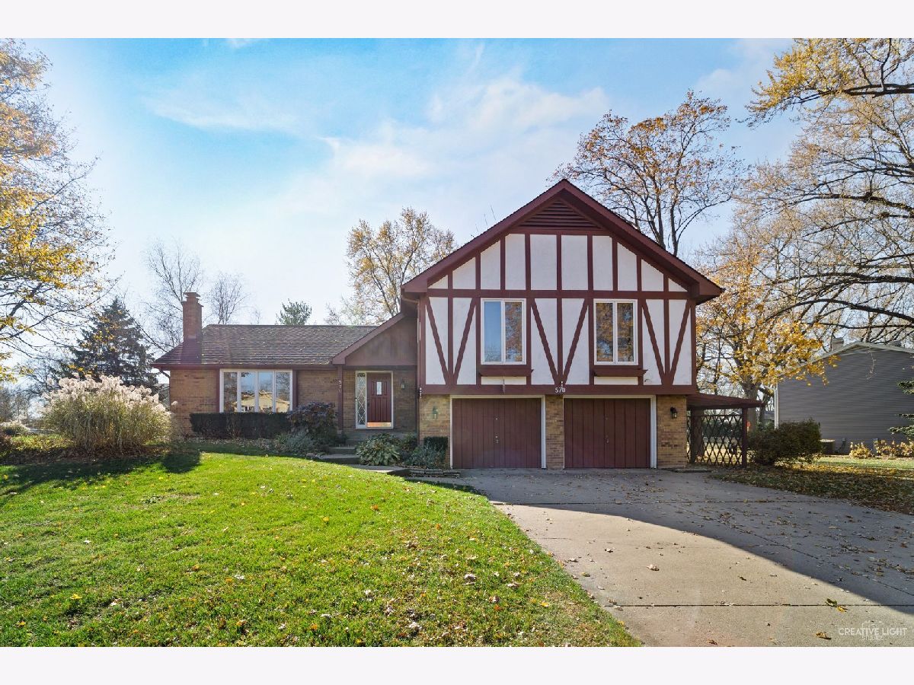
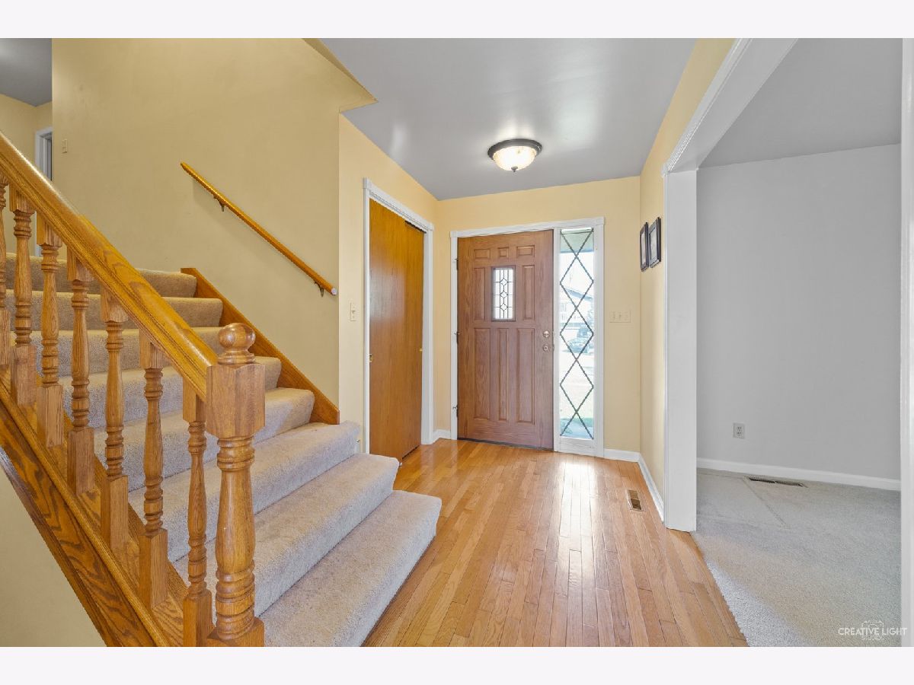


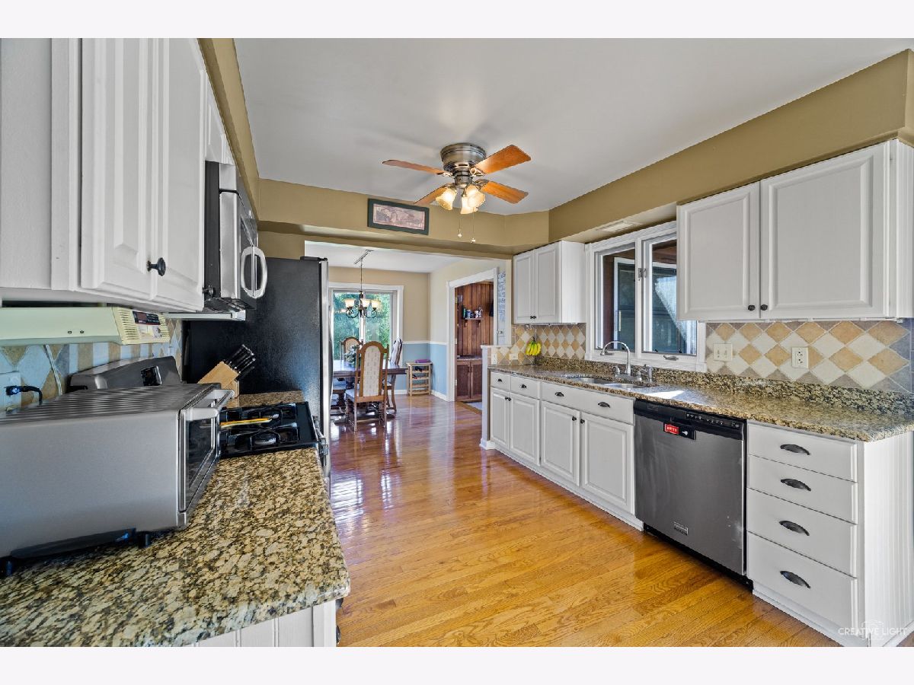







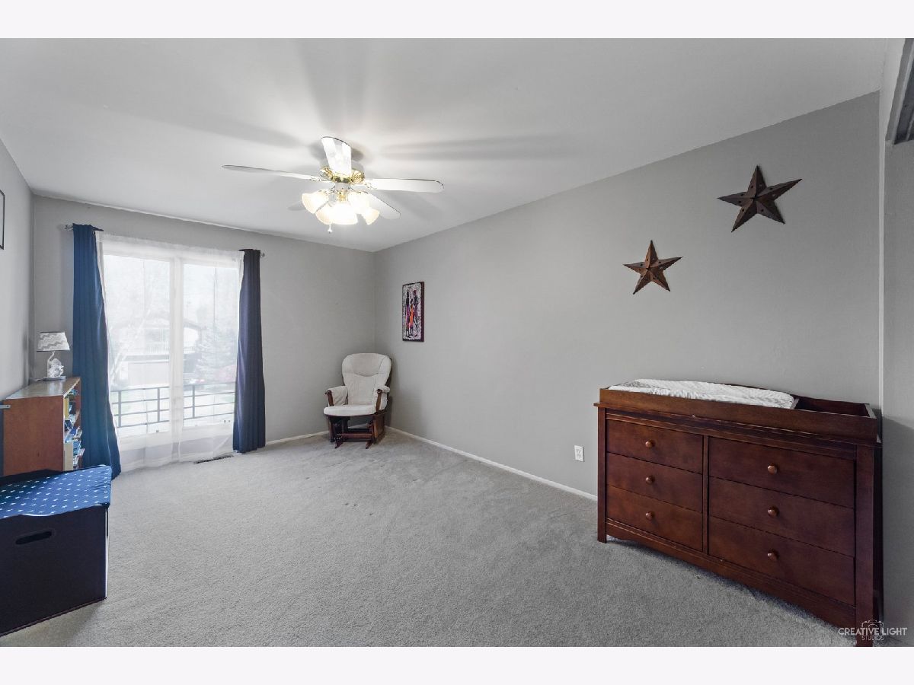

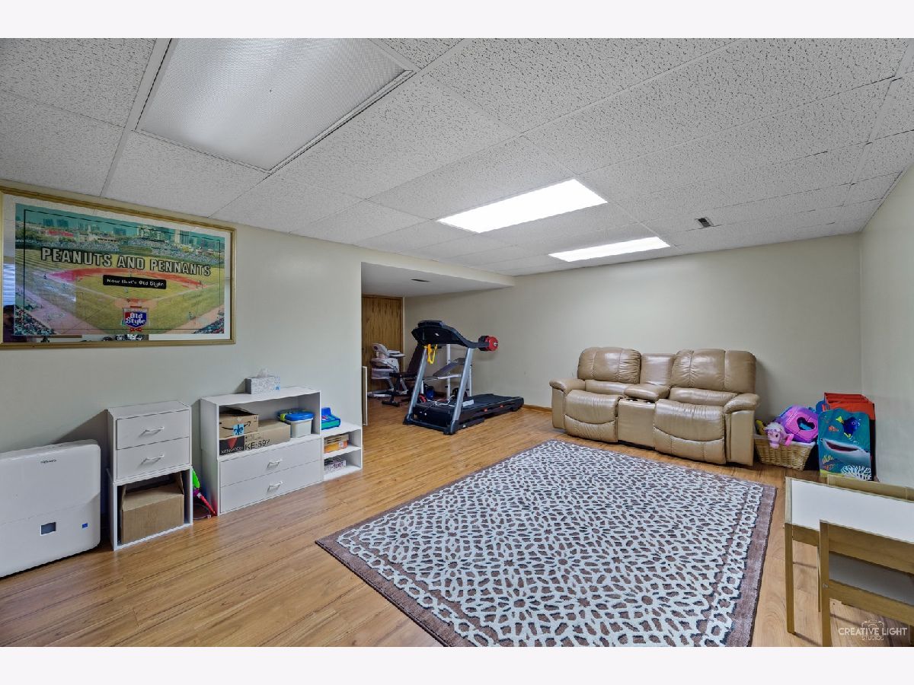

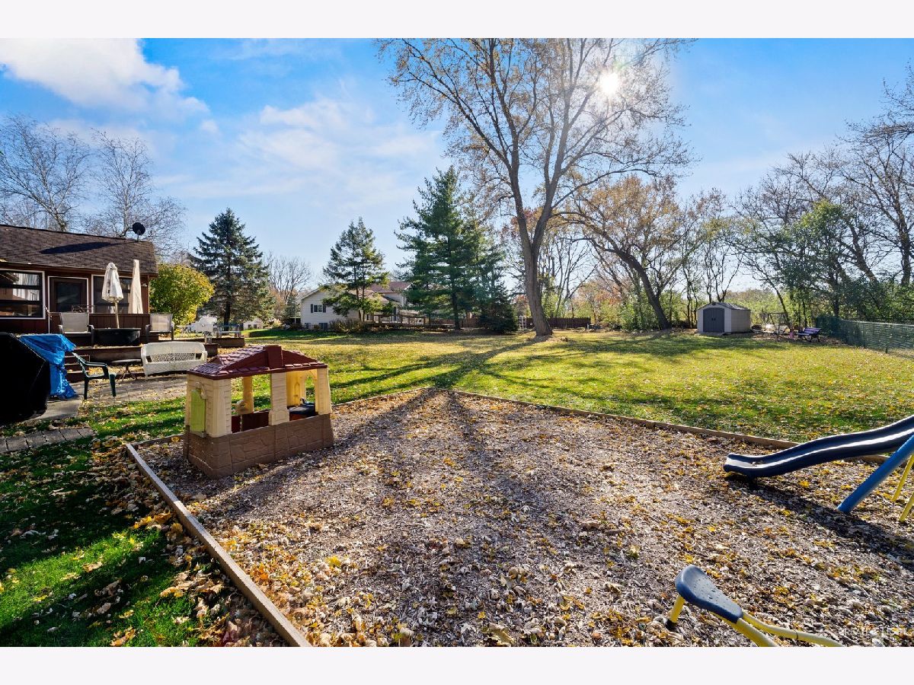

Room Specifics
Total Bedrooms: 4
Bedrooms Above Ground: 4
Bedrooms Below Ground: 0
Dimensions: —
Floor Type: Carpet
Dimensions: —
Floor Type: Carpet
Dimensions: —
Floor Type: Carpet
Full Bathrooms: 3
Bathroom Amenities: —
Bathroom in Basement: 1
Rooms: Eating Area,Heated Sun Room,Great Room
Basement Description: Finished
Other Specifics
| 2 | |
| — | |
| Concrete | |
| — | |
| — | |
| 0.52 | |
| — | |
| Full | |
| — | |
| — | |
| Not in DB | |
| — | |
| — | |
| — | |
| — |
Tax History
| Year | Property Taxes |
|---|---|
| 2016 | $7,164 |
| 2021 | $7,232 |
Contact Agent
Nearby Similar Homes
Nearby Sold Comparables
Contact Agent
Listing Provided By
Suburban Life Realty, Ltd

