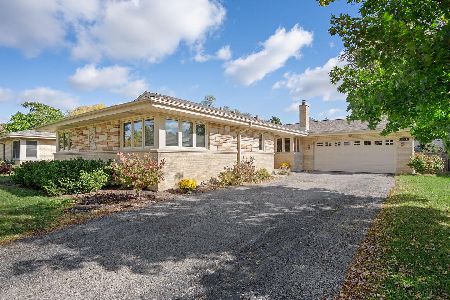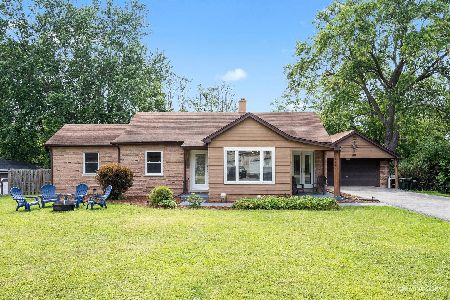5701 Linden Avenue, La Grange Highlands, Illinois 60525
$600,000
|
Sold
|
|
| Status: | Closed |
| Sqft: | 3,649 |
| Cost/Sqft: | $164 |
| Beds: | 4 |
| Baths: | 4 |
| Year Built: | 1951 |
| Property Taxes: | $11,297 |
| Days On Market: | 1011 |
| Lot Size: | 0,69 |
Description
What a beautiful set up! Oversized wooded lot with a very spacious home! Just over 3500 square feet with a lot of flex space options inside for work at home, entertainment, or peaceful and private enjoyment of the beautiful outdoors. The primary suite on the second floor is massive with large full bath, walk in closet, and room for a home office. Second bedroom on the second floor is also en suite and very spacious. The third and fourth bedrooms can be found on the main level and are located adjacent to a full bath. Beautiful open floor plan on the first floor also includes an extra large family room, dining room, cozy living room, powder room, and an eat in kitchen. Large windows throughout provide wonderful views and loads of sunshine! Additional features include hardwood floors, solid oak 6-panel doors, wood burning fireplace, first floor laundry, oversized two car attached garage, covered outdoor patio, central vac, dual zoned heating and cooling, and a crawl space under the front hall stairs. Right down the street from the highly rated Highlands Elementary School district and Lyons Township High School. Easy access to highways, dining, and shopping.
Property Specifics
| Single Family | |
| — | |
| — | |
| 1951 | |
| — | |
| — | |
| No | |
| 0.69 |
| Cook | |
| — | |
| — / Not Applicable | |
| — | |
| — | |
| — | |
| 11717030 | |
| 18171090090000 |
Nearby Schools
| NAME: | DISTRICT: | DISTANCE: | |
|---|---|---|---|
|
Middle School
Highlands Middle School |
106 | Not in DB | |
|
High School
Lyons Twp High School |
204 | Not in DB | |
Property History
| DATE: | EVENT: | PRICE: | SOURCE: |
|---|---|---|---|
| 5 May, 2023 | Sold | $600,000 | MRED MLS |
| 26 Mar, 2023 | Under contract | $600,000 | MRED MLS |
| 3 Mar, 2023 | Listed for sale | $600,000 | MRED MLS |

























Room Specifics
Total Bedrooms: 4
Bedrooms Above Ground: 4
Bedrooms Below Ground: 0
Dimensions: —
Floor Type: —
Dimensions: —
Floor Type: —
Dimensions: —
Floor Type: —
Full Bathrooms: 4
Bathroom Amenities: Whirlpool,Separate Shower,Steam Shower,Double Sink
Bathroom in Basement: —
Rooms: —
Basement Description: None
Other Specifics
| 2 | |
| — | |
| — | |
| — | |
| — | |
| 34 X 118 X 69 X 268 X 250 | |
| Pull Down Stair | |
| — | |
| — | |
| — | |
| Not in DB | |
| — | |
| — | |
| — | |
| — |
Tax History
| Year | Property Taxes |
|---|---|
| 2023 | $11,297 |
Contact Agent
Nearby Similar Homes
Nearby Sold Comparables
Contact Agent
Listing Provided By
Berkshire Hathaway HomeServices Chicago











