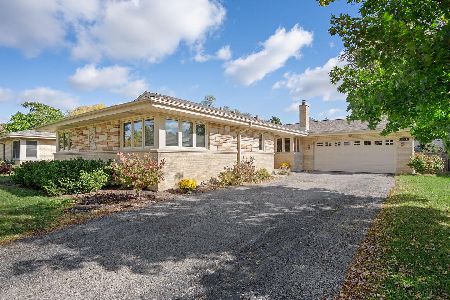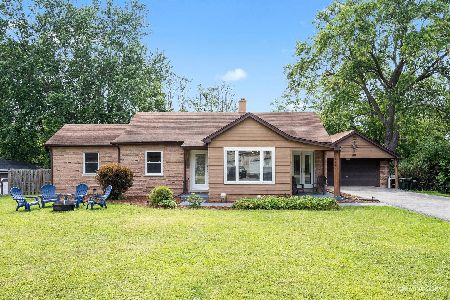5721 Vial Parkway, La Grange Highlands, Illinois 60525
$625,000
|
Sold
|
|
| Status: | Closed |
| Sqft: | 2,597 |
| Cost/Sqft: | $231 |
| Beds: | 3 |
| Baths: | 3 |
| Year Built: | 1985 |
| Property Taxes: | $11,105 |
| Days On Market: | 222 |
| Lot Size: | 0,00 |
Description
Location, location, location! You will not want to miss this spacious open concept home with soaring ceilings and an abundance of natural light! This cheerful home is set on a quiet cul-de-sac with a path that leads to daycare and award-winning schools. The large private yard has a pool that is perfect for relaxing or entertaining. Inside, the main level features a living room, dining room and kitchen with hardwood floors and vaulted ceilings. The dining area / living room combination is centered with a dramatic floor to ceiling brick masonry fireplace. The eat-in kitchen is finished with custom white cabinetry, stone countertops, a huge center island and flows nicely through sliding doors to the raised deck. The large family room has beautiful built-ins, a second fireplace, a dry bar/coffee station and sliding doors to the private deck. On this level you will also find the laundry room and powder room. The bedrooms are all generous in size with good closet space and the primary-suite has a soaking tub and separate shower. There is a sub-basement which offers more space for workout room, office or 4th bedroom. With both elementary and grammar schools just minutes away, this home combines comfort, style and the most ideal location for everyday living.
Property Specifics
| Single Family | |
| — | |
| — | |
| 1985 | |
| — | |
| — | |
| No | |
| — |
| Cook | |
| — | |
| — / Not Applicable | |
| — | |
| — | |
| — | |
| 12357959 | |
| 18171090150000 |
Nearby Schools
| NAME: | DISTRICT: | DISTANCE: | |
|---|---|---|---|
|
Grade School
Highlands Elementary School |
106 | — | |
|
Middle School
Highlands Middle School |
106 | Not in DB | |
|
High School
Lyons Twp High School |
204 | Not in DB | |
Property History
| DATE: | EVENT: | PRICE: | SOURCE: |
|---|---|---|---|
| 18 Jun, 2025 | Sold | $625,000 | MRED MLS |
| 12 May, 2025 | Under contract | $599,000 | MRED MLS |
| 6 May, 2025 | Listed for sale | $599,000 | MRED MLS |











































Room Specifics
Total Bedrooms: 3
Bedrooms Above Ground: 3
Bedrooms Below Ground: 0
Dimensions: —
Floor Type: —
Dimensions: —
Floor Type: —
Full Bathrooms: 3
Bathroom Amenities: —
Bathroom in Basement: 0
Rooms: —
Basement Description: —
Other Specifics
| 2 | |
| — | |
| — | |
| — | |
| — | |
| 71X267 | |
| — | |
| — | |
| — | |
| — | |
| Not in DB | |
| — | |
| — | |
| — | |
| — |
Tax History
| Year | Property Taxes |
|---|---|
| 2025 | $11,105 |
Contact Agent
Nearby Similar Homes
Nearby Sold Comparables
Contact Agent
Listing Provided By
RE/MAX Premier













