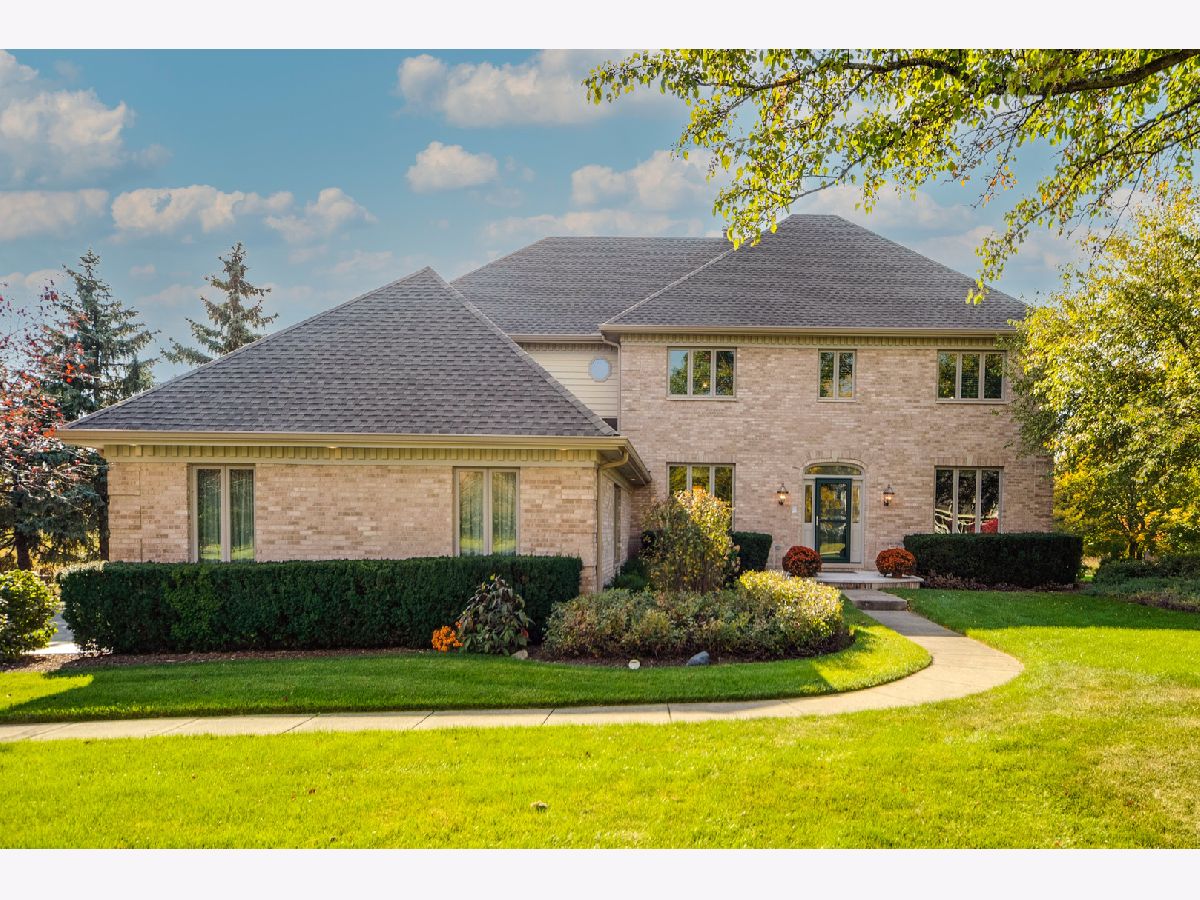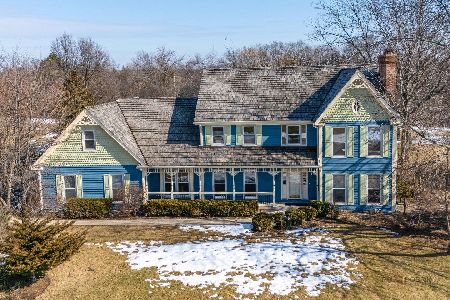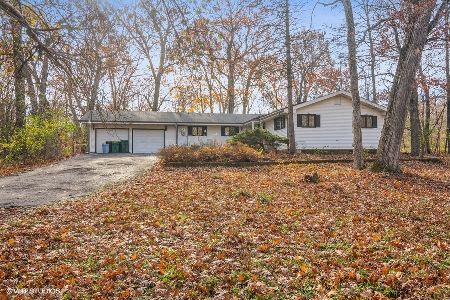5703 Hampton Drive, Long Grove, Illinois 60047
$835,000
|
Sold
|
|
| Status: | Closed |
| Sqft: | 3,904 |
| Cost/Sqft: | $223 |
| Beds: | 5 |
| Baths: | 5 |
| Year Built: | 1997 |
| Property Taxes: | $17,217 |
| Days On Market: | 1237 |
| Lot Size: | 1,07 |
Description
Captivating and spacious 5 bedroom, 4.1 bathroom home located in the award-winning Stevenson High School district!! Main level bedroom, finished basement, split level deck - this home has it all! Enter through foyer and be greeted with views into your living and dining room. Cook your favorite meals in chef's kitchen boasting granite countertops, double oven, abundance of cabinetry, built-in workspace and spacious eating area with exterior access. Spend the night in with family in dazzling family room with floor to ceiling brick fireplace, wet bar, abundance of natural light and access to sun-drenched deck. Fifth bedroom, laundry room and full bathroom complete the main level. Retreat to your second level master bedroom with two walk in closets and ensuite with jacuzzi tub, separate shower with full body sprayer, dual sinks and separate vanity. Second bedroom provides walk-in closet and private ensuite. Third and fourth bedrooms offer walk-in closet and Jack & Jill bathroom. Finished basement is perfect for game night with recreation room, full bar, exercise room and game room. Outdoor oasis is equipped with large split level deck, luscious landscaping and serene wooded setting. Welcome home!
Property Specifics
| Single Family | |
| — | |
| — | |
| 1997 | |
| — | |
| — | |
| No | |
| 1.07 |
| Lake | |
| Promontory | |
| 150 / Annual | |
| — | |
| — | |
| — | |
| 11650123 | |
| 15173020100000 |
Nearby Schools
| NAME: | DISTRICT: | DISTANCE: | |
|---|---|---|---|
|
Grade School
Country Meadows Elementary Schoo |
96 | — | |
|
Middle School
Woodlawn Middle School |
96 | Not in DB | |
|
High School
Adlai E Stevenson High School |
125 | Not in DB | |
Property History
| DATE: | EVENT: | PRICE: | SOURCE: |
|---|---|---|---|
| 21 Nov, 2022 | Sold | $835,000 | MRED MLS |
| 18 Oct, 2022 | Under contract | $869,900 | MRED MLS |
| 11 Oct, 2022 | Listed for sale | $869,900 | MRED MLS |

Room Specifics
Total Bedrooms: 5
Bedrooms Above Ground: 5
Bedrooms Below Ground: 0
Dimensions: —
Floor Type: —
Dimensions: —
Floor Type: —
Dimensions: —
Floor Type: —
Dimensions: —
Floor Type: —
Full Bathrooms: 5
Bathroom Amenities: Whirlpool,Separate Shower,Double Sink,Full Body Spray Shower,Soaking Tub
Bathroom in Basement: 1
Rooms: —
Basement Description: Finished
Other Specifics
| 3 | |
| — | |
| Asphalt | |
| — | |
| — | |
| 46609 | |
| — | |
| — | |
| — | |
| — | |
| Not in DB | |
| — | |
| — | |
| — | |
| — |
Tax History
| Year | Property Taxes |
|---|---|
| 2022 | $17,217 |
Contact Agent
Nearby Similar Homes
Nearby Sold Comparables
Contact Agent
Listing Provided By
RE/MAX Top Performers








