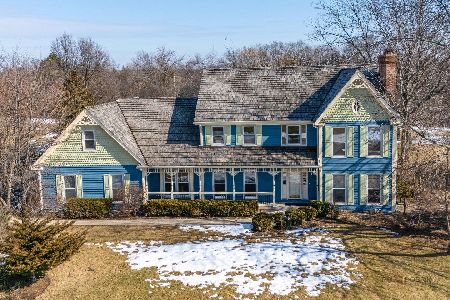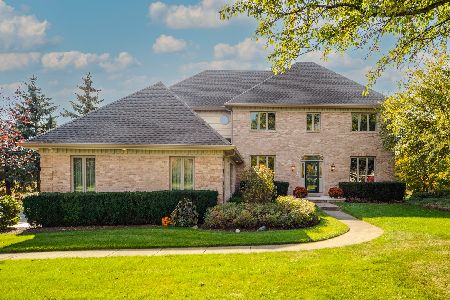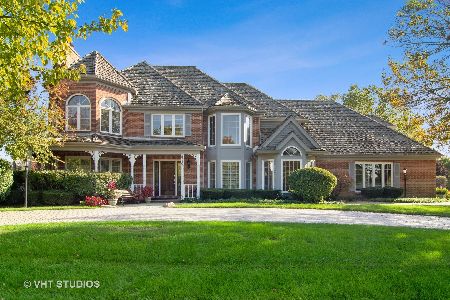5706 Churchill Court, Long Grove, Illinois 60047
$465,000
|
Sold
|
|
| Status: | Closed |
| Sqft: | 4,622 |
| Cost/Sqft: | $108 |
| Beds: | 4 |
| Baths: | 3 |
| Year Built: | 1987 |
| Property Taxes: | $15,992 |
| Days On Market: | 2529 |
| Lot Size: | 1,00 |
Description
PRICED to SELL Create a lifetime of family memories in this spacious solid brick Col w/ in ground pool and enormous backyard. Has a 2-story sunroom w/ a spa tub & access to deck and fenced in pool. The south facing sunroom is capable of heating entire house w/ passive solar heat on sunny winter days. The generous living, dining, & family rooms have oak floors.The family room shares a 2-sided fp with the den.Kitchen features newer ss appliances, corian counter & ample oak cabinets. The master brm suite has a fp and access to a small balcony overlooking the sunroom, pool and backyard. Master bath features a whirlpool tub, shower stall with frameless glass door, dual vanity and entry into his/hers closet. Newer beige carpet on 2nd flr. A refinished bsmt with w/new carpet & laminate flr offers a dance studio, office & rec areas; Newer mechanicals, see feature sheet, close to all conveniences; Stevenson HS;2018 tax reduced to 15982; see agent remarks
Property Specifics
| Single Family | |
| — | |
| Colonial | |
| 1987 | |
| Full | |
| CUSTOM | |
| No | |
| 1 |
| Lake | |
| Promontory | |
| 250 / Annual | |
| Snow Removal | |
| Private Well | |
| Public Sewer | |
| 10324361 | |
| 15173030180000 |
Nearby Schools
| NAME: | DISTRICT: | DISTANCE: | |
|---|---|---|---|
|
Grade School
Country Meadows Elementary Schoo |
96 | — | |
|
Middle School
Woodlawn Middle School |
96 | Not in DB | |
|
High School
Adlai E Stevenson High School |
125 | Not in DB | |
Property History
| DATE: | EVENT: | PRICE: | SOURCE: |
|---|---|---|---|
| 15 Oct, 2019 | Sold | $465,000 | MRED MLS |
| 2 Aug, 2019 | Under contract | $499,900 | MRED MLS |
| — | Last price change | $565,000 | MRED MLS |
| 29 Mar, 2019 | Listed for sale | $565,000 | MRED MLS |
Room Specifics
Total Bedrooms: 4
Bedrooms Above Ground: 4
Bedrooms Below Ground: 0
Dimensions: —
Floor Type: Carpet
Dimensions: —
Floor Type: Carpet
Dimensions: —
Floor Type: Carpet
Full Bathrooms: 3
Bathroom Amenities: Whirlpool,Separate Shower,Double Sink
Bathroom in Basement: 0
Rooms: Study,Recreation Room,Heated Sun Room,Deck
Basement Description: Finished,Crawl
Other Specifics
| 3 | |
| Concrete Perimeter | |
| Asphalt,Circular | |
| Balcony, Deck, Hot Tub, In Ground Pool, Storms/Screens | |
| Corner Lot,Cul-De-Sac,Landscaped | |
| 126 X 272 X 175 X 169 | |
| — | |
| Full | |
| Vaulted/Cathedral Ceilings, Hot Tub, Hardwood Floors, First Floor Laundry | |
| Range, Microwave, Dishwasher, Refrigerator, Disposal | |
| Not in DB | |
| Street Lights, Street Paved | |
| — | |
| — | |
| Wood Burning, Gas Starter |
Tax History
| Year | Property Taxes |
|---|---|
| 2019 | $15,992 |
Contact Agent
Nearby Similar Homes
Nearby Sold Comparables
Contact Agent
Listing Provided By
Coldwell Banker Residential Brokerage










