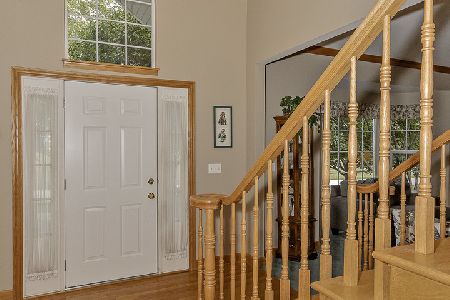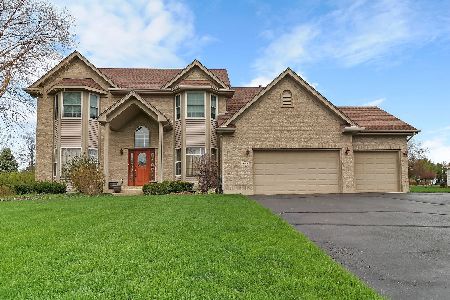5703 Heather Lane, Johnsburg, Illinois 60051
$280,000
|
Sold
|
|
| Status: | Closed |
| Sqft: | 0 |
| Cost/Sqft: | — |
| Beds: | 4 |
| Baths: | 3 |
| Year Built: | 2000 |
| Property Taxes: | $7,406 |
| Days On Market: | 2085 |
| Lot Size: | 0,76 |
Description
Big and Beautiful, located within walking distance to Hiller Park and school. Large lot in Prairie View Estates. Lots of updating, throughout this spacious 4 bedroom home. Full, unfinished basement, just needs your finishing touches. Wood burning fireplace, open floor plan, beautiful kitchen with plenty of work and storage space. All appliances included plus washer and dryer. New Bamboo Hardwood floors, ceramic foyer and new carpeting in the bedrooms. Master suite with large, walk in closets and private luxury bathroom. Open staircase and sun-filled windows. Large 2 car garage, large front porch overlooks the beautiful yard. This home is clean and ready for occupancy. Home Warranty included. Must See!
Property Specifics
| Single Family | |
| — | |
| Traditional | |
| 2000 | |
| Full | |
| RIDGEWAY | |
| No | |
| 0.76 |
| Mc Henry | |
| Prairie View Estates | |
| 0 / Not Applicable | |
| None | |
| Public | |
| Septic-Private | |
| 10707082 | |
| 1006152004 |
Nearby Schools
| NAME: | DISTRICT: | DISTANCE: | |
|---|---|---|---|
|
Grade School
Johnsburg Elementary School |
12 | — | |
|
Middle School
Johnsburg Junior High School |
12 | Not in DB | |
|
High School
Johnsburg High School |
12 | Not in DB | |
Property History
| DATE: | EVENT: | PRICE: | SOURCE: |
|---|---|---|---|
| 2 Jul, 2020 | Sold | $280,000 | MRED MLS |
| 10 May, 2020 | Under contract | $280,000 | MRED MLS |
| 6 May, 2020 | Listed for sale | $280,000 | MRED MLS |







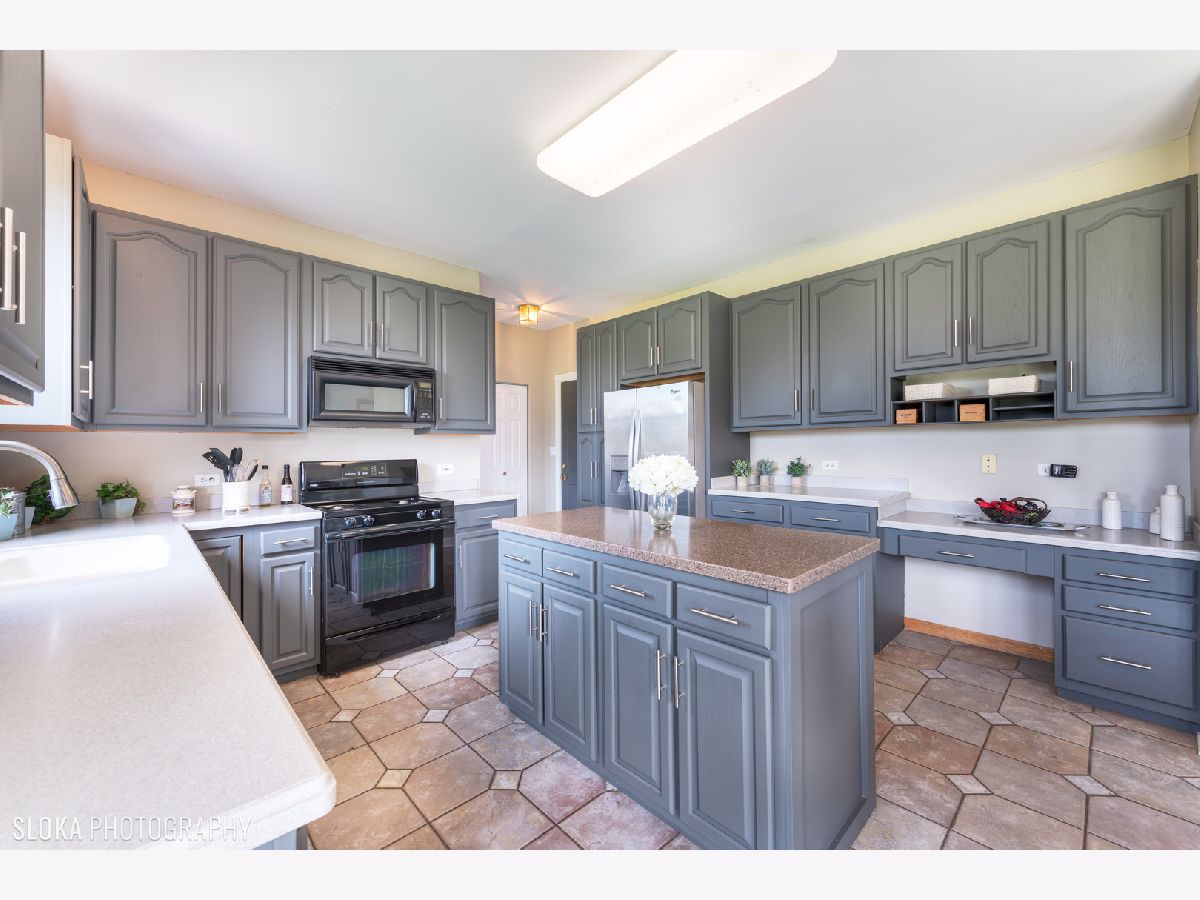





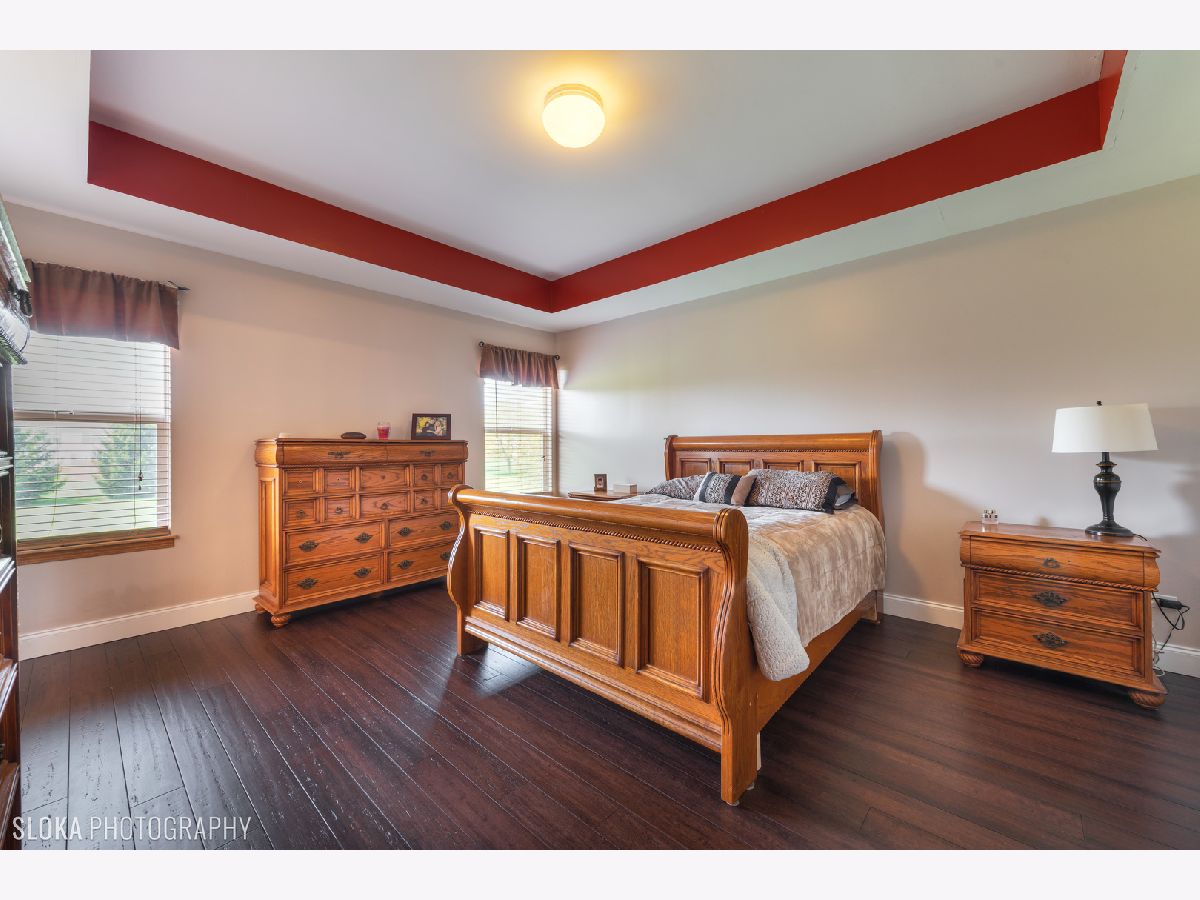
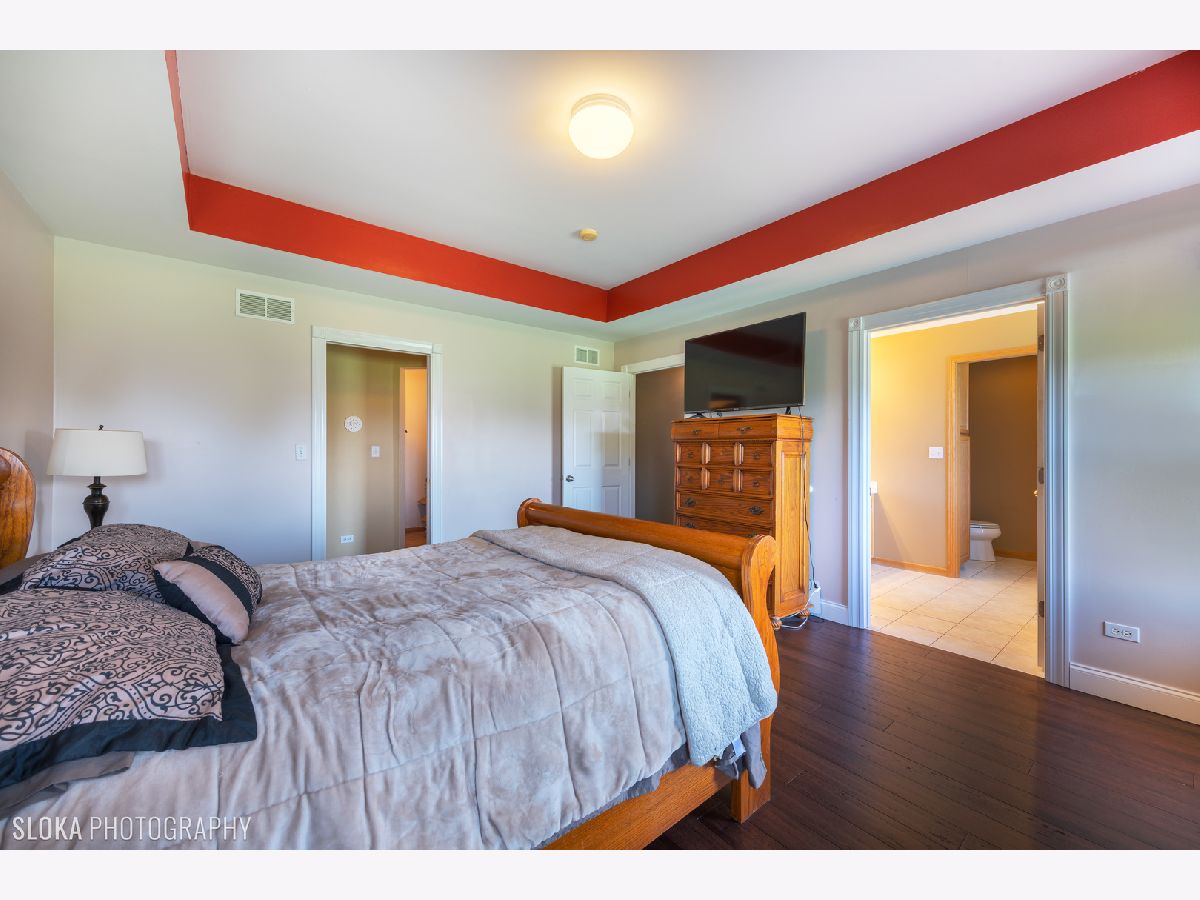










Room Specifics
Total Bedrooms: 4
Bedrooms Above Ground: 4
Bedrooms Below Ground: 0
Dimensions: —
Floor Type: Carpet
Dimensions: —
Floor Type: Carpet
Dimensions: —
Floor Type: Carpet
Full Bathrooms: 3
Bathroom Amenities: Whirlpool,Separate Shower,Double Sink
Bathroom in Basement: 0
Rooms: Other Room,Utility Room-1st Floor,Foyer,Eating Area
Basement Description: Unfinished
Other Specifics
| 2 | |
| Concrete Perimeter | |
| Asphalt | |
| Patio, Brick Paver Patio, Storms/Screens, Fire Pit, Invisible Fence | |
| Landscaped,Park Adjacent | |
| 137 X 242 | |
| Pull Down Stair | |
| Full | |
| Vaulted/Cathedral Ceilings | |
| Range, Microwave, Dishwasher, Refrigerator, Washer, Dryer | |
| Not in DB | |
| Park | |
| — | |
| — | |
| Wood Burning, Gas Starter |
Tax History
| Year | Property Taxes |
|---|---|
| 2020 | $7,406 |
Contact Agent
Nearby Sold Comparables
Contact Agent
Listing Provided By
RE/MAX of Barrington


