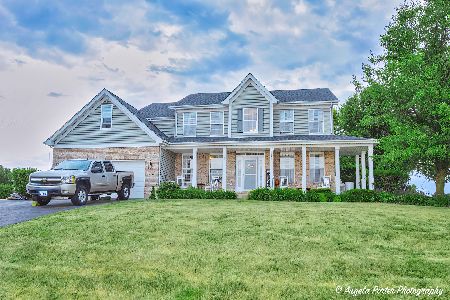5705 Heather Lane, Johnsburg, Illinois 60051
$475,000
|
Sold
|
|
| Status: | Closed |
| Sqft: | 3,754 |
| Cost/Sqft: | $127 |
| Beds: | 6 |
| Baths: | 5 |
| Year Built: | 2001 |
| Property Taxes: | $9,550 |
| Days On Market: | 1651 |
| Lot Size: | 0,76 |
Description
WOW!!! This 6 bedroom and 5 FULL bathroom home is ready for a new owner. This home sits in the very sought after Prairie View Estates behind Johnsburg High School. This home is the largest model in the subdivision. 5 bedrooms upstairs, including 2 Jack and Jill bathrooms connected to 4 of the bedrooms. 1 bedroom on the main level perfect for a possible inlaw suite or guest room. Enjoy your outdoor oasis with a beautiful inground pool!! LARGE master suite with walk in closet and full bathroom attached with Jacuzzi tub. Home has a 4 car attached garage and 2 sets of washers and dryers. Updated kitchen with quartz counters. The finished basement has a bonus room, working sauna, and a ton of storage. There are 3 fireplaces in the house. Located across the street from Hiller Park. Close to the chain of lakes, shopping, and restaurants. If you are looking for a lot of space in one of the most desirable subdivisions in Johnsburg, then this is your house!!
Property Specifics
| Single Family | |
| — | |
| — | |
| 2001 | |
| Full | |
| — | |
| No | |
| 0.76 |
| Mc Henry | |
| — | |
| — / Not Applicable | |
| None | |
| Community Well | |
| Septic-Private | |
| 11149708 | |
| 1006152003 |
Nearby Schools
| NAME: | DISTRICT: | DISTANCE: | |
|---|---|---|---|
|
Grade School
Johnsburg Elementary School |
12 | — | |
|
Middle School
Johnsburg Junior High School |
12 | Not in DB | |
|
High School
Johnsburg High School |
12 | Not in DB | |
Property History
| DATE: | EVENT: | PRICE: | SOURCE: |
|---|---|---|---|
| 24 Sep, 2021 | Sold | $475,000 | MRED MLS |
| 20 Jul, 2021 | Under contract | $475,000 | MRED MLS |
| 14 Jul, 2021 | Listed for sale | $475,000 | MRED MLS |
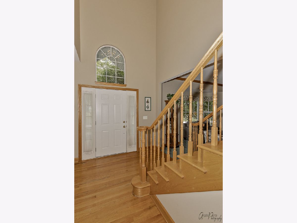
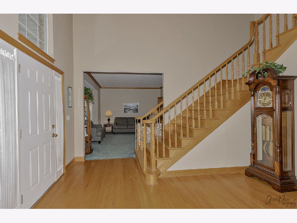
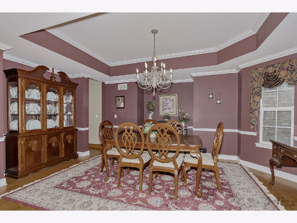
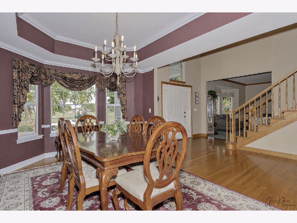
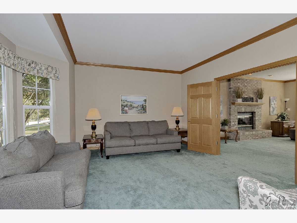
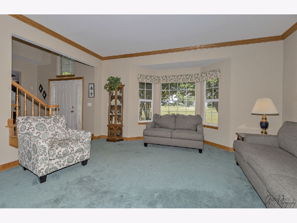
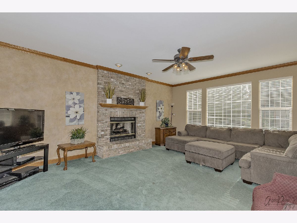
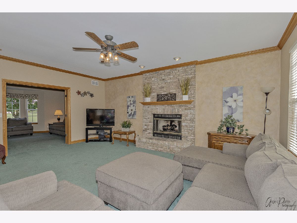
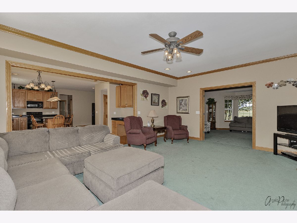
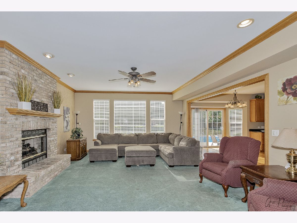
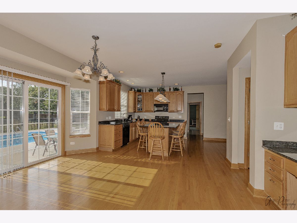
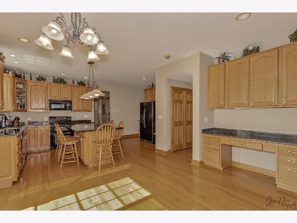
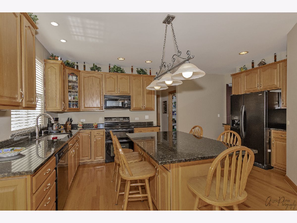
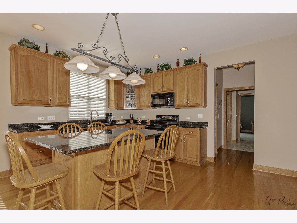
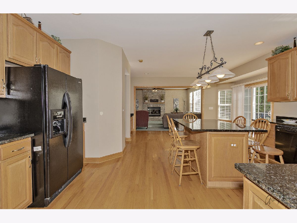
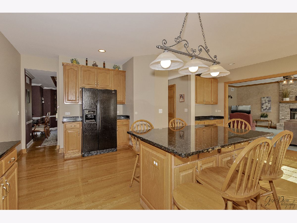
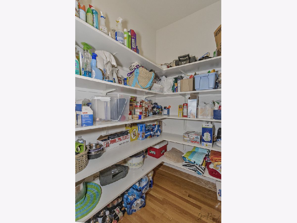
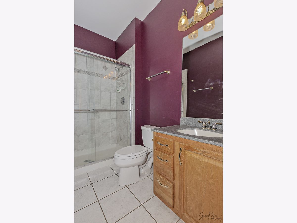
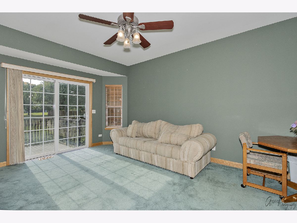
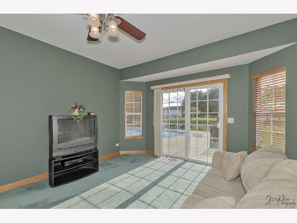
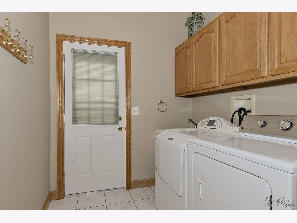
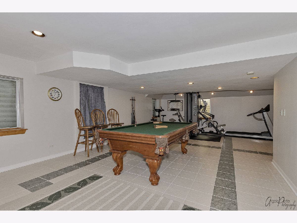
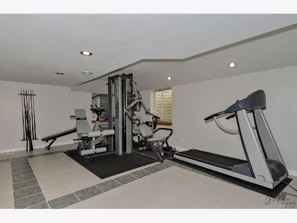
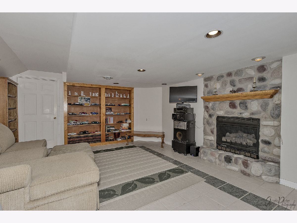
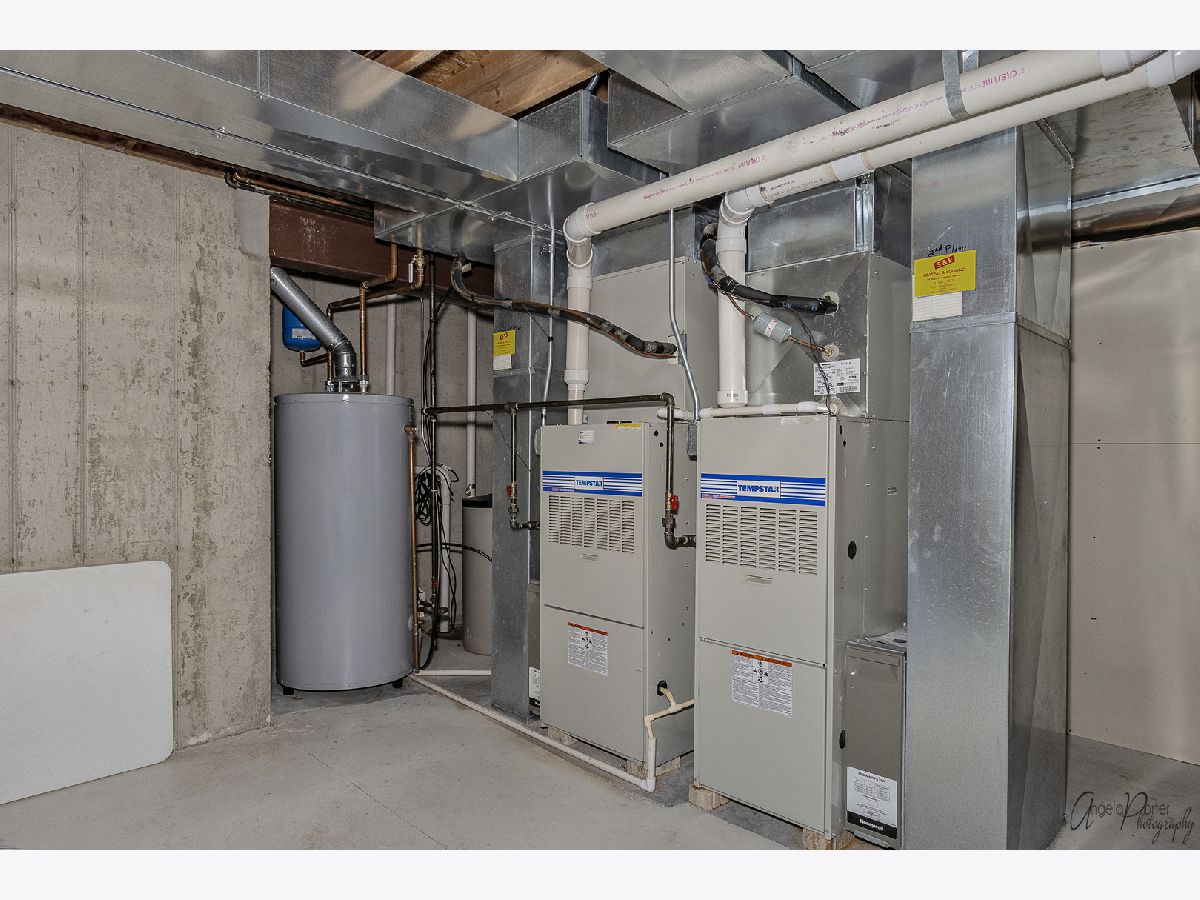
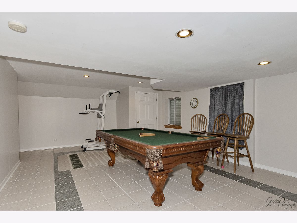
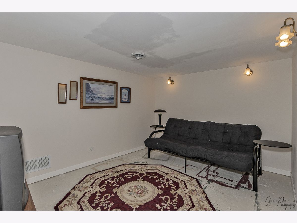
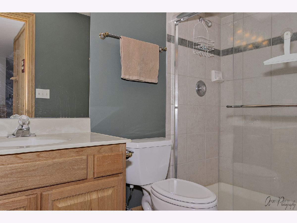
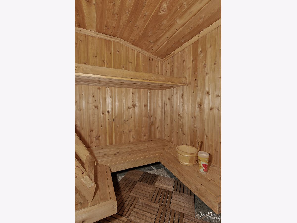
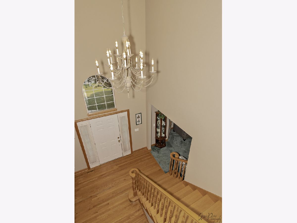
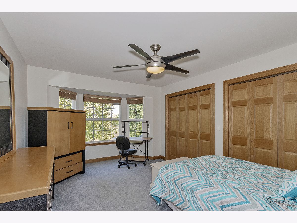
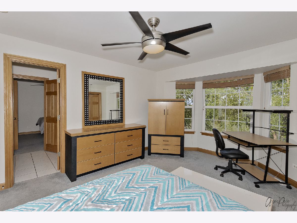
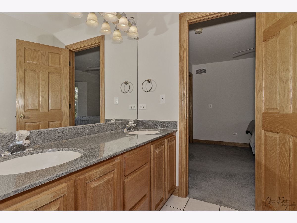
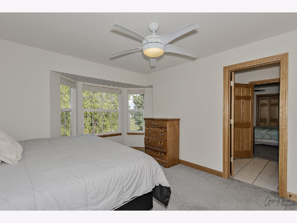
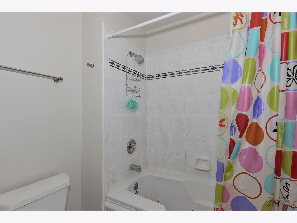
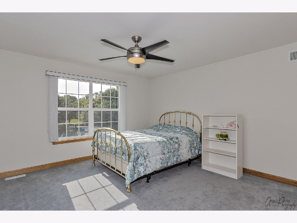
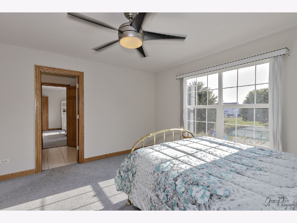
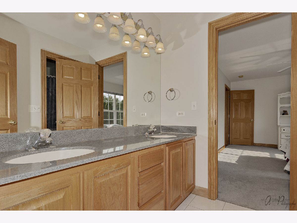
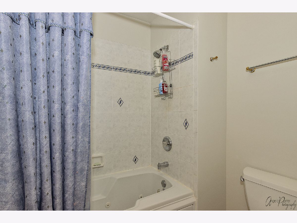
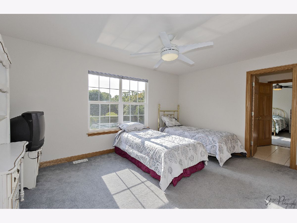
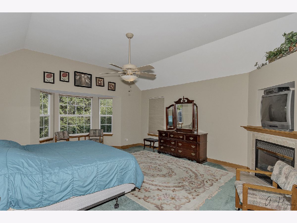
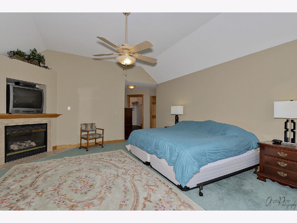
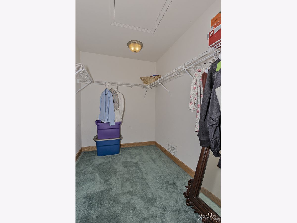
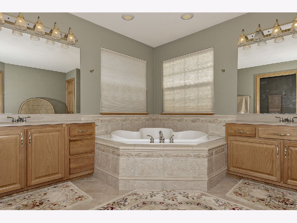
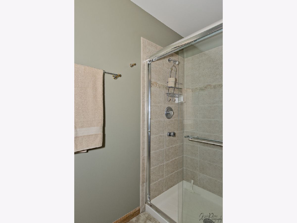
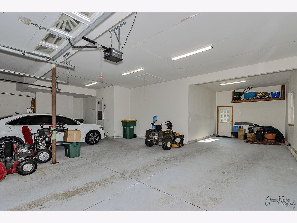
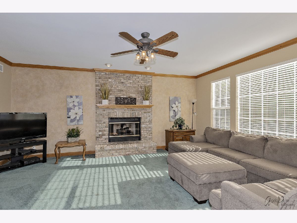
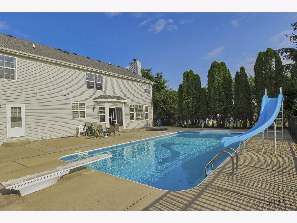
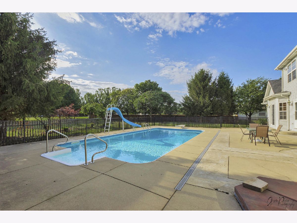
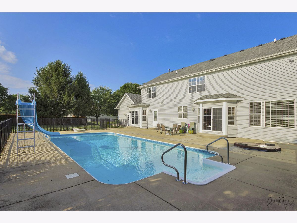
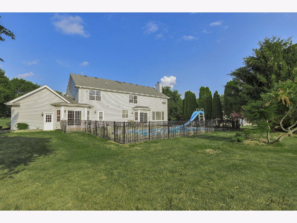
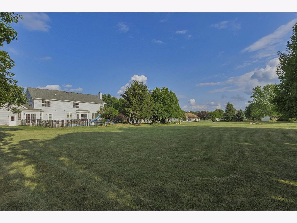
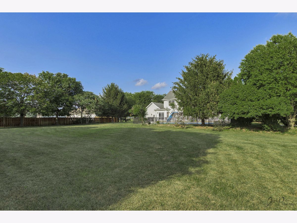
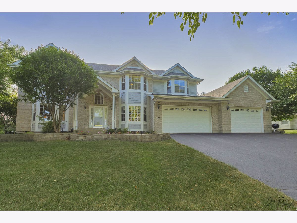
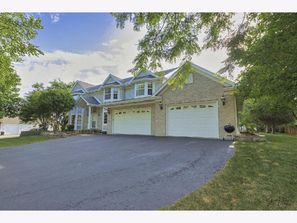
Room Specifics
Total Bedrooms: 6
Bedrooms Above Ground: 6
Bedrooms Below Ground: 0
Dimensions: —
Floor Type: Carpet
Dimensions: —
Floor Type: Carpet
Dimensions: —
Floor Type: Carpet
Dimensions: —
Floor Type: —
Dimensions: —
Floor Type: —
Full Bathrooms: 5
Bathroom Amenities: Separate Shower,Double Sink
Bathroom in Basement: 1
Rooms: Bedroom 5,Bedroom 6,Bonus Room
Basement Description: Finished
Other Specifics
| 4 | |
| — | |
| Asphalt | |
| — | |
| — | |
| 150X220 | |
| Unfinished | |
| Full | |
| First Floor Bedroom, First Floor Laundry, Second Floor Laundry, First Floor Full Bath, Walk-In Closet(s) | |
| — | |
| Not in DB | |
| Park, Pool, Sidewalks, Street Lights, Street Paved | |
| — | |
| — | |
| — |
Tax History
| Year | Property Taxes |
|---|---|
| 2021 | $9,550 |
Contact Agent
Nearby Sold Comparables
Contact Agent
Listing Provided By
Keller Williams North Shore West




