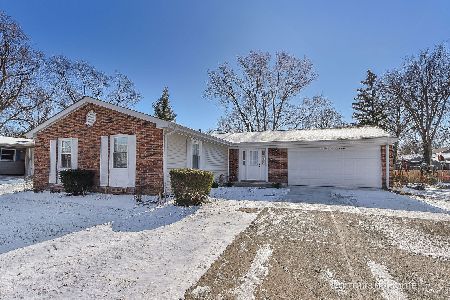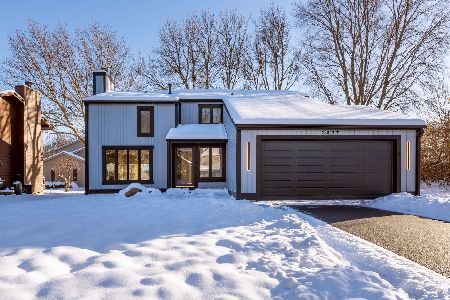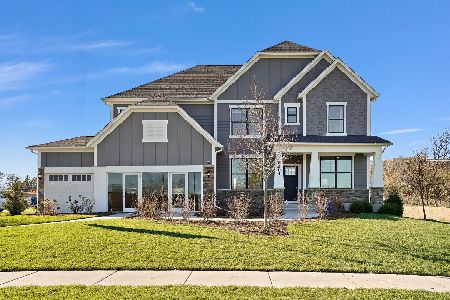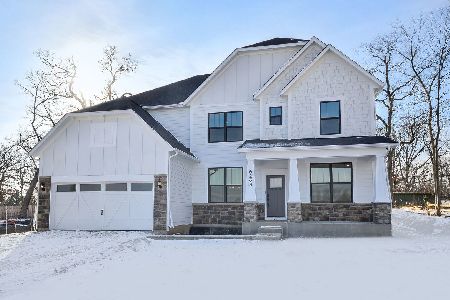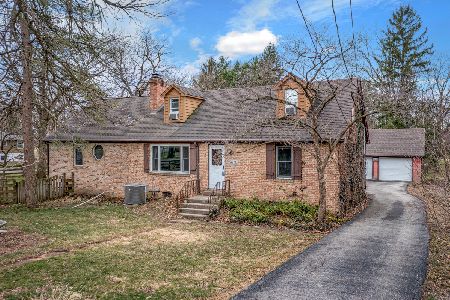5706 Riverview Drive, Lisle, Illinois 60532
$410,000
|
Sold
|
|
| Status: | Closed |
| Sqft: | 2,625 |
| Cost/Sqft: | $162 |
| Beds: | 3 |
| Baths: | 3 |
| Year Built: | 1994 |
| Property Taxes: | $8,524 |
| Days On Market: | 3623 |
| Lot Size: | 0,67 |
Description
Want to be on vacation year round? What a setting! Just shy of 3/4 of an acre on a premium lot that backs to the 8th hole of River Bend Golf Club & has views of Four Lakes Ski Hill! Magnificent is the only word that describes this country-like setting - yet is minutes from the metra train & I355, 88 & 55! Room for you to do just about anything: hockey rink, 3rd car garage or enjoy the wide open space! The home features: a 3 season room, front & back porches, open floorplan, vaulted ceilings, all new custom windows, stone fireplace, granite counters, main floor laundry, stainless appliances, double ovens, gas cooktop, hardwood floors, updated baths, look-out basement w/ huge crawl space. THERE ARE MANY RECENT UPDATES/UPGRADES & IMPROVEMENTS: THE NEW CUSTOM CASEMENT WINDWS, NEWER ROOF, BRAND NEW CARPET, FRESH PAINT, MASTER BATH UPDATE, WATERHEATER, POWDER ROOM & SUMP TO NAME JUST A FEW (FULL LIST IN HOME!) YOU WILL LITERALLY HAVE TO DO NOTHING BUT UNPACK YOUR SUITCASE AND MOVE IN!
Property Specifics
| Single Family | |
| — | |
| Tri-Level | |
| 1994 | |
| Partial,English | |
| — | |
| No | |
| 0.67 |
| Du Page | |
| — | |
| 0 / Not Applicable | |
| None | |
| Private Well | |
| Septic-Private | |
| 09148491 | |
| 0815209010 |
Nearby Schools
| NAME: | DISTRICT: | DISTANCE: | |
|---|---|---|---|
|
Grade School
Schiesher/tate Woods Elementary |
202 | — | |
|
Middle School
Lisle Junior High School |
202 | Not in DB | |
|
High School
Lisle High School |
202 | Not in DB | |
Property History
| DATE: | EVENT: | PRICE: | SOURCE: |
|---|---|---|---|
| 28 Apr, 2016 | Sold | $410,000 | MRED MLS |
| 6 Mar, 2016 | Under contract | $424,900 | MRED MLS |
| 25 Feb, 2016 | Listed for sale | $424,900 | MRED MLS |
Room Specifics
Total Bedrooms: 3
Bedrooms Above Ground: 3
Bedrooms Below Ground: 0
Dimensions: —
Floor Type: Carpet
Dimensions: —
Floor Type: Carpet
Full Bathrooms: 3
Bathroom Amenities: Separate Shower,Soaking Tub
Bathroom in Basement: 0
Rooms: Breakfast Room,Recreation Room,Sun Room
Basement Description: Partially Finished,Crawl
Other Specifics
| 2 | |
| Concrete Perimeter | |
| Concrete | |
| Deck, Porch, Porch Screened, Storms/Screens | |
| Fenced Yard,Golf Course Lot,Landscaped | |
| 100 X 301 X 98 X 301 | |
| Unfinished | |
| Full | |
| Vaulted/Cathedral Ceilings, Skylight(s), Hardwood Floors | |
| Double Oven, Microwave, Dishwasher, Refrigerator, Disposal | |
| Not in DB | |
| Street Paved | |
| — | |
| — | |
| Gas Log |
Tax History
| Year | Property Taxes |
|---|---|
| 2016 | $8,524 |
Contact Agent
Nearby Similar Homes
Nearby Sold Comparables
Contact Agent
Listing Provided By
RE/MAX Suburban

