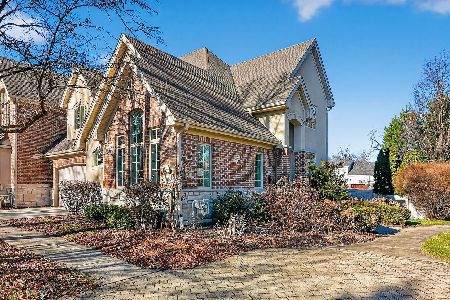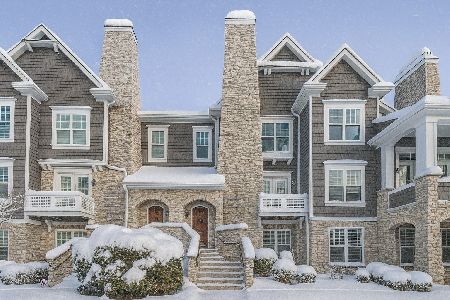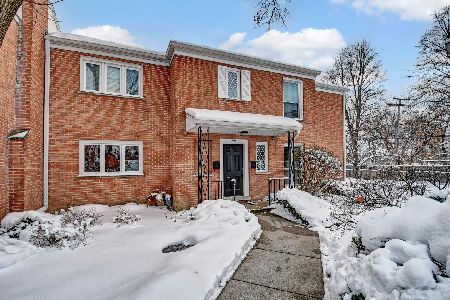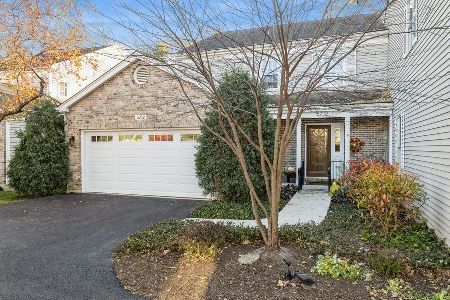5708 Foxgate Lane, Hinsdale, Illinois 60521
$540,000
|
Sold
|
|
| Status: | Closed |
| Sqft: | 1,750 |
| Cost/Sqft: | $331 |
| Beds: | 3 |
| Baths: | 4 |
| Year Built: | 1986 |
| Property Taxes: | $7,380 |
| Days On Market: | 2529 |
| Lot Size: | 0,00 |
Description
This sun-filled unit overlooks private, wooded yards from its huge wraparound deck. It has been completely updated with new hardwood floors, woodwork, bathroom fixtures and electrical fixtures. 4 BR, 3.5 Bath, great family room with brick, gas log fireplace. Breakfast and dining room have sliding doors to deck, large, updated kitchen with all new cabinetry and appliances. 1st floor mud/laundry room steps from the 2-car, attached garage. Master with private bath and walk-in closet. Two additional upstairs bedrooms and an updated hall bath. Enjoy a light-filled basement with above grade windows that contains a recreation room, bedroom, full bath, and storage area. All windows (Marvin Integrity), sliding glass doors (Anderson) and skylights (Velux) have also been replaced.
Property Specifics
| Condos/Townhomes | |
| 2 | |
| — | |
| 1986 | |
| Full | |
| — | |
| No | |
| — |
| Du Page | |
| Foxgate Of Hinsdale | |
| 275 / Monthly | |
| Insurance,Lawn Care,Snow Removal | |
| Lake Michigan | |
| Public Sewer | |
| 10290167 | |
| 0913103096 |
Nearby Schools
| NAME: | DISTRICT: | DISTANCE: | |
|---|---|---|---|
|
Grade School
Elm Elementary School |
181 | — | |
|
Middle School
Hinsdale Middle School |
181 | Not in DB | |
|
High School
Hinsdale Central High School |
86 | Not in DB | |
Property History
| DATE: | EVENT: | PRICE: | SOURCE: |
|---|---|---|---|
| 30 Oct, 2013 | Sold | $355,000 | MRED MLS |
| 30 Sep, 2013 | Under contract | $398,000 | MRED MLS |
| 11 Sep, 2013 | Listed for sale | $398,000 | MRED MLS |
| 29 May, 2019 | Sold | $540,000 | MRED MLS |
| 21 Apr, 2019 | Under contract | $579,000 | MRED MLS |
| — | Last price change | $599,000 | MRED MLS |
| 26 Feb, 2019 | Listed for sale | $599,000 | MRED MLS |
Room Specifics
Total Bedrooms: 4
Bedrooms Above Ground: 3
Bedrooms Below Ground: 1
Dimensions: —
Floor Type: Carpet
Dimensions: —
Floor Type: Carpet
Dimensions: —
Floor Type: Carpet
Full Bathrooms: 4
Bathroom Amenities: Separate Shower,Double Sink,No Tub
Bathroom in Basement: 0
Rooms: Foyer,Recreation Room,Breakfast Room
Basement Description: Unfinished
Other Specifics
| 2 | |
| — | |
| Asphalt | |
| Deck, Storms/Screens, End Unit | |
| Wooded | |
| 80085 SQ FT | |
| — | |
| Full | |
| Skylight(s), First Floor Laundry | |
| Double Oven, Range, Microwave, Dishwasher, Refrigerator, Washer, Dryer, Disposal | |
| Not in DB | |
| — | |
| — | |
| — | |
| Attached Fireplace Doors/Screen, Gas Log, Gas Starter |
Tax History
| Year | Property Taxes |
|---|---|
| 2013 | $7,295 |
| 2019 | $7,380 |
Contact Agent
Nearby Similar Homes
Nearby Sold Comparables
Contact Agent
Listing Provided By
Re/Max Signature Homes










