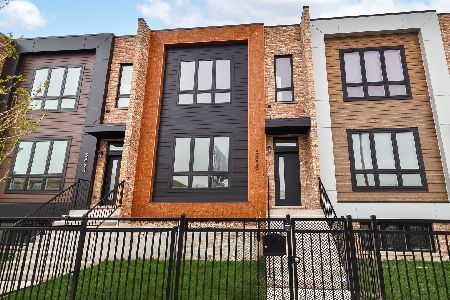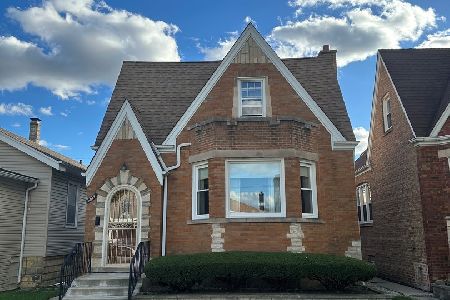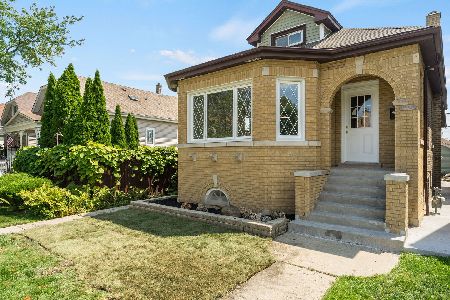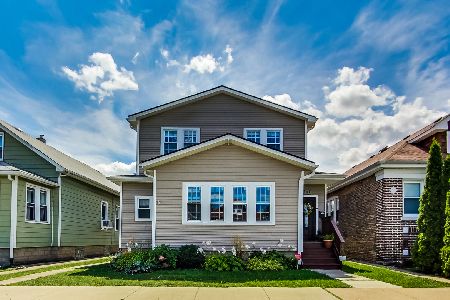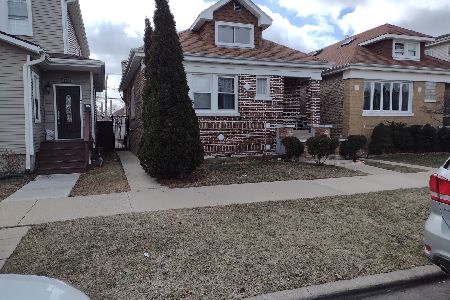5709 Henderson Avenue, Portage Park, Chicago, Illinois 60634
$375,500
|
Sold
|
|
| Status: | Closed |
| Sqft: | 3,000 |
| Cost/Sqft: | $123 |
| Beds: | 4 |
| Baths: | 4 |
| Year Built: | 1914 |
| Property Taxes: | $1,016 |
| Days On Market: | 4527 |
| Lot Size: | 0,00 |
Description
Live in Luxury in this BRAND NEW GUT REHAB! This 4+1 bed, 3.1 bath beauty boasts a master on suite bathroom, walk in closet, Hardwood flrs, Granite, SS App, jacuzzi tubs, rain shower, crown molding throughout, custom tile work, Extra Wide Lot, brand new deck, 2 car garage and MUCH MORE! Your buyers will fall in love! Full permits pulled by this well known and trusted Northside Developer!
Property Specifics
| Single Family | |
| — | |
| — | |
| 1914 | |
| Full | |
| — | |
| No | |
| — |
| Cook | |
| — | |
| 0 / Not Applicable | |
| None | |
| Lake Michigan | |
| Public Sewer | |
| 08431630 | |
| 13204230140000 |
Property History
| DATE: | EVENT: | PRICE: | SOURCE: |
|---|---|---|---|
| 19 Nov, 2012 | Sold | $79,900 | MRED MLS |
| 24 Oct, 2012 | Under contract | $79,900 | MRED MLS |
| 22 Oct, 2012 | Listed for sale | $79,900 | MRED MLS |
| 18 Oct, 2013 | Sold | $375,500 | MRED MLS |
| 31 Aug, 2013 | Under contract | $369,000 | MRED MLS |
| 28 Aug, 2013 | Listed for sale | $369,000 | MRED MLS |
| 30 Nov, 2020 | Sold | $506,000 | MRED MLS |
| 8 Oct, 2020 | Under contract | $515,000 | MRED MLS |
| 4 Sep, 2020 | Listed for sale | $515,000 | MRED MLS |
| 24 Aug, 2022 | Sold | $579,000 | MRED MLS |
| 23 Jul, 2022 | Under contract | $579,000 | MRED MLS |
| 1 Jun, 2022 | Listed for sale | $579,000 | MRED MLS |
| 13 Oct, 2023 | Sold | $575,000 | MRED MLS |
| 26 Sep, 2023 | Under contract | $589,900 | MRED MLS |
| — | Last price change | $599,000 | MRED MLS |
| 28 Aug, 2023 | Listed for sale | $599,000 | MRED MLS |
| 13 Aug, 2024 | Sold | $608,000 | MRED MLS |
| 27 Jun, 2024 | Under contract | $609,999 | MRED MLS |
| 18 Jun, 2024 | Listed for sale | $609,999 | MRED MLS |
Room Specifics
Total Bedrooms: 5
Bedrooms Above Ground: 4
Bedrooms Below Ground: 1
Dimensions: —
Floor Type: Hardwood
Dimensions: —
Floor Type: Hardwood
Dimensions: —
Floor Type: Hardwood
Dimensions: —
Floor Type: —
Full Bathrooms: 4
Bathroom Amenities: Whirlpool,Separate Shower,Double Sink,Full Body Spray Shower
Bathroom in Basement: 1
Rooms: Bedroom 5,Deck,Utility Room-Lower Level,Walk In Closet
Basement Description: Finished
Other Specifics
| 2 | |
| Concrete Perimeter | |
| Off Alley | |
| — | |
| — | |
| 35X125 | |
| — | |
| Full | |
| Hardwood Floors, First Floor Bedroom | |
| Range, Microwave, Dishwasher, Refrigerator, Disposal, Stainless Steel Appliance(s) | |
| Not in DB | |
| — | |
| — | |
| — | |
| — |
Tax History
| Year | Property Taxes |
|---|---|
| 2012 | $3,657 |
| 2013 | $1,016 |
| 2020 | $5,902 |
| 2022 | $5,813 |
| 2023 | $8,249 |
| 2024 | $8,438 |
Contact Agent
Nearby Similar Homes
Nearby Sold Comparables
Contact Agent
Listing Provided By
@properties

