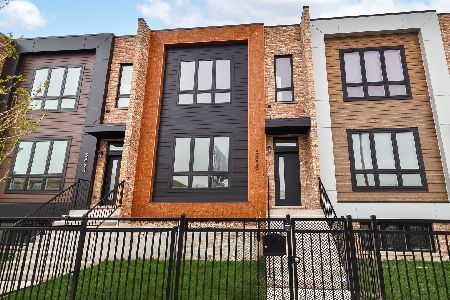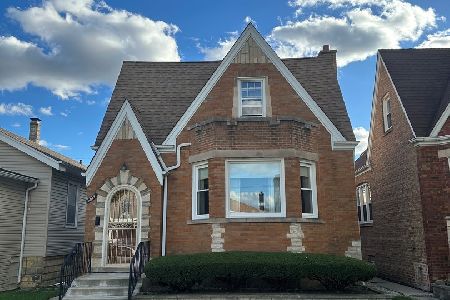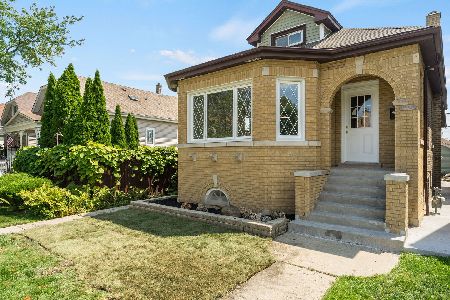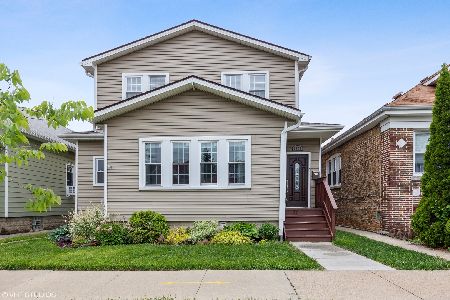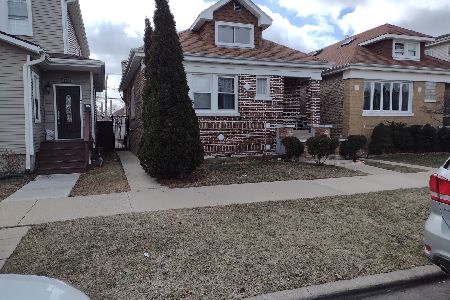5709 Henderson Street, Portage Park, Chicago, Illinois 60634
$506,000
|
Sold
|
|
| Status: | Closed |
| Sqft: | 3,000 |
| Cost/Sqft: | $172 |
| Beds: | 4 |
| Baths: | 4 |
| Year Built: | 1914 |
| Property Taxes: | $5,902 |
| Days On Market: | 1963 |
| Lot Size: | 0,00 |
Description
Welcome to Luxury in this Stunning Portage Park HOME! This 2 story, one of a kind, custom-built HOME is wide and spacious with 3000 square feet of living space! 5 bedrooms. 3.5 bathrooms. Enormous living room. Separate Dining Room area opens to a Chef's Kitchen with an island, granite countertops, and stainless steel appliances. One Bedroom - perfect for a HOME office and a 1/2 bath complete the first floor. The second floor has a Master Suite with a full bath and a large Walk-in Closet. 2 more king-size bedrooms are on the second floor with another full bath. Even more space with a fully built out Basement with high ceilings a bedroom, full bathroom, laundry room, and a great workout or recreation area! HOME features include hardwood floors, granite countertops, SS appliances, jacuzzi tubs, rain showers, custom tile work, crown molding throughout, dual-zone climate control, storage space, Extra Wide Lot, double-deck for entertaining and relaxation all overlooking a Beautiful Yard, 2 car Garage, and extra Pad for parking or fun! *Gut Rehab 2013*New Thermal Windows 2015*Flood Control System 2015*Bosch Dishwasher 2020*A very walkable neighborhood for all of your needs! Walking distance to Portage park and Chopin park. Nearby schools just a few blocks away including Reinberg Elementary, Carl Schurz High School, John Hope College Prep. and Portage Park Chicago Public Library. An amazing neighborhood location with all the amenities minutes from your door!
Property Specifics
| Single Family | |
| — | |
| — | |
| 1914 | |
| Full | |
| — | |
| No | |
| — |
| Cook | |
| — | |
| 0 / Not Applicable | |
| None | |
| Lake Michigan | |
| Public Sewer | |
| 10846414 | |
| 13204230140000 |
Nearby Schools
| NAME: | DISTRICT: | DISTANCE: | |
|---|---|---|---|
|
Grade School
Reinberg Elementary School |
299 | — | |
|
High School
Schurz High School |
299 | Not in DB | |
|
Alternate High School
John Hope College Preparatory Se |
— | Not in DB | |
Property History
| DATE: | EVENT: | PRICE: | SOURCE: |
|---|---|---|---|
| 19 Nov, 2012 | Sold | $79,900 | MRED MLS |
| 24 Oct, 2012 | Under contract | $79,900 | MRED MLS |
| 22 Oct, 2012 | Listed for sale | $79,900 | MRED MLS |
| 18 Oct, 2013 | Sold | $375,500 | MRED MLS |
| 31 Aug, 2013 | Under contract | $369,000 | MRED MLS |
| 28 Aug, 2013 | Listed for sale | $369,000 | MRED MLS |
| 30 Nov, 2020 | Sold | $506,000 | MRED MLS |
| 8 Oct, 2020 | Under contract | $515,000 | MRED MLS |
| 4 Sep, 2020 | Listed for sale | $515,000 | MRED MLS |
| 24 Aug, 2022 | Sold | $579,000 | MRED MLS |
| 23 Jul, 2022 | Under contract | $579,000 | MRED MLS |
| 1 Jun, 2022 | Listed for sale | $579,000 | MRED MLS |
| 13 Oct, 2023 | Sold | $575,000 | MRED MLS |
| 26 Sep, 2023 | Under contract | $589,900 | MRED MLS |
| — | Last price change | $599,000 | MRED MLS |
| 28 Aug, 2023 | Listed for sale | $599,000 | MRED MLS |
| 13 Aug, 2024 | Sold | $608,000 | MRED MLS |
| 27 Jun, 2024 | Under contract | $609,999 | MRED MLS |
| 18 Jun, 2024 | Listed for sale | $609,999 | MRED MLS |
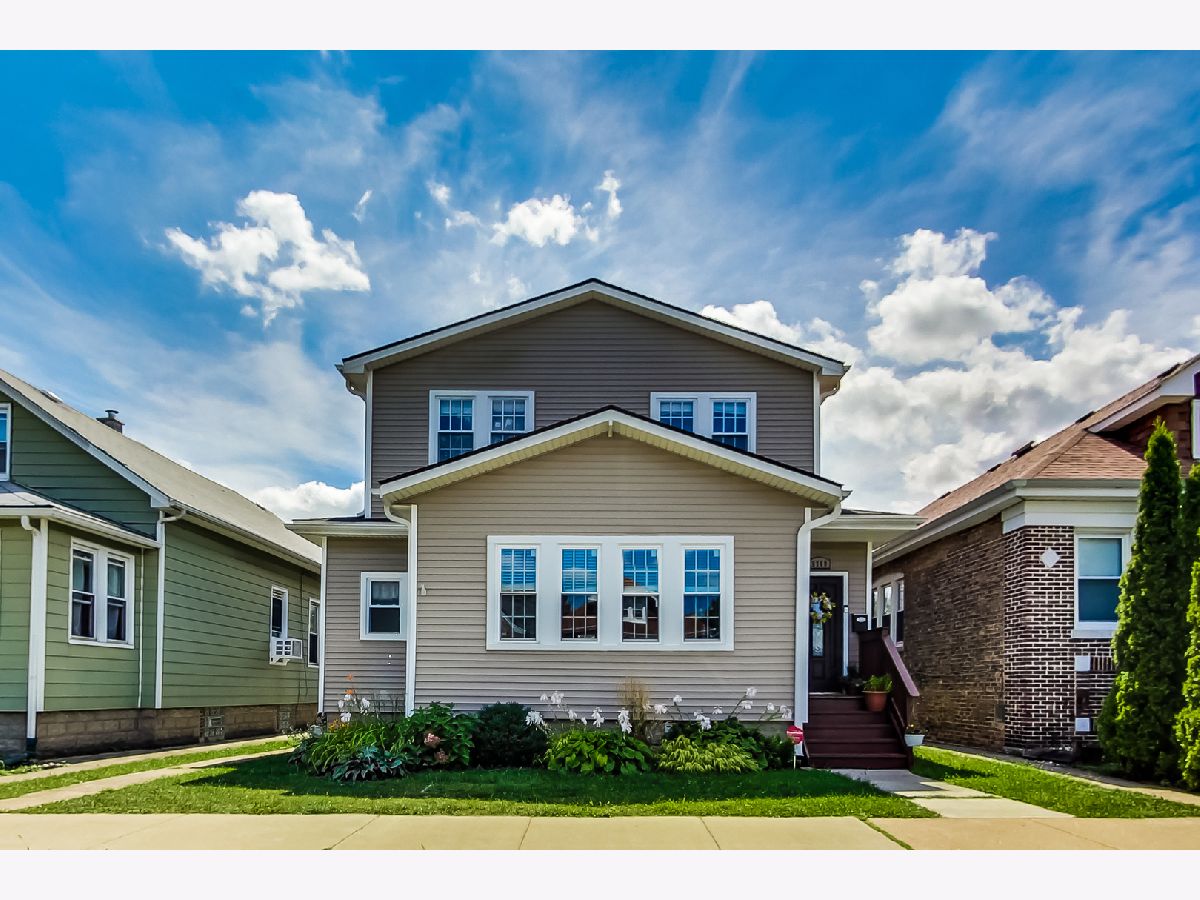
































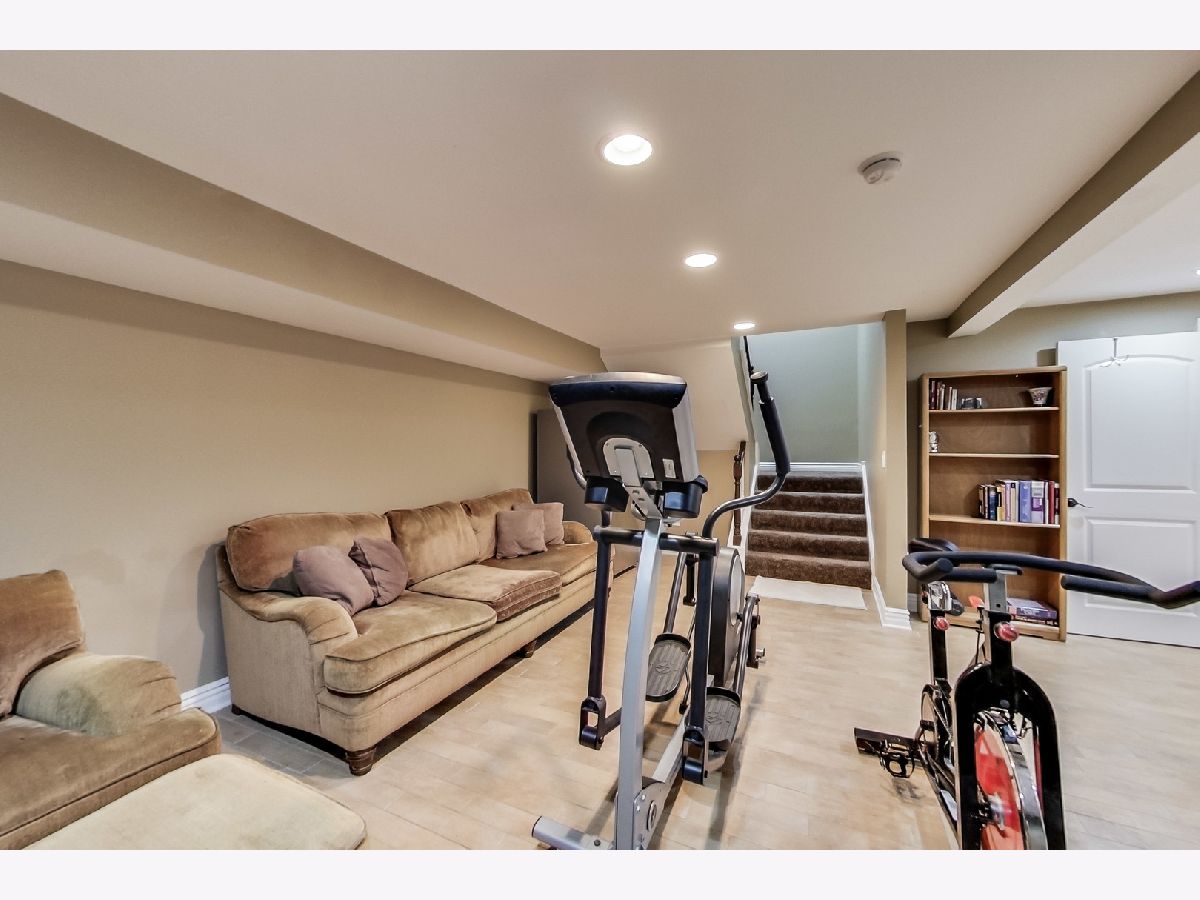

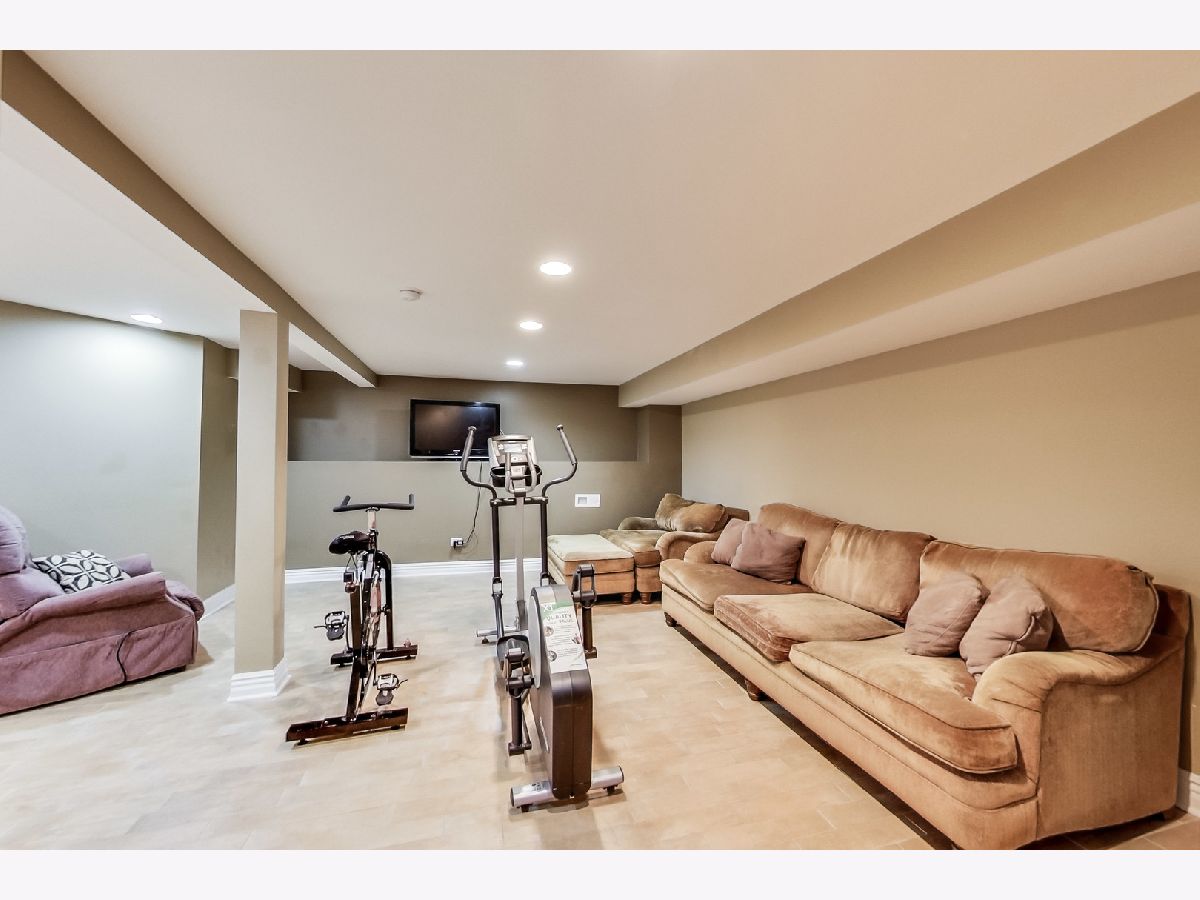
















Room Specifics
Total Bedrooms: 5
Bedrooms Above Ground: 4
Bedrooms Below Ground: 1
Dimensions: —
Floor Type: Hardwood
Dimensions: —
Floor Type: Hardwood
Dimensions: —
Floor Type: Hardwood
Dimensions: —
Floor Type: —
Full Bathrooms: 4
Bathroom Amenities: Whirlpool,Separate Shower,Double Sink,Full Body Spray Shower
Bathroom in Basement: 1
Rooms: Bedroom 5,Utility Room-Lower Level,Walk In Closet,Deck
Basement Description: Finished
Other Specifics
| 2 | |
| Concrete Perimeter | |
| Concrete,Off Alley | |
| — | |
| — | |
| 35X125 | |
| — | |
| Full | |
| Hardwood Floors, First Floor Bedroom | |
| Range, Microwave, Dishwasher, Refrigerator, Disposal, Stainless Steel Appliance(s) | |
| Not in DB | |
| — | |
| — | |
| — | |
| — |
Tax History
| Year | Property Taxes |
|---|---|
| 2012 | $3,657 |
| 2013 | $1,016 |
| 2020 | $5,902 |
| 2022 | $5,813 |
| 2023 | $8,249 |
| 2024 | $8,438 |
Contact Agent
Nearby Similar Homes
Nearby Sold Comparables
Contact Agent
Listing Provided By
Fulton Grace Realty

