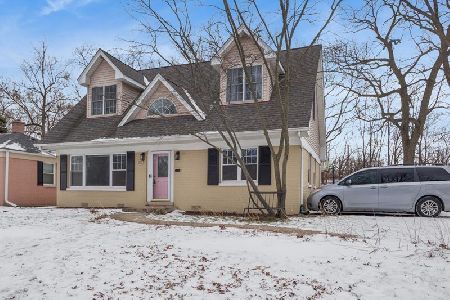571 Riford Road, Glen Ellyn, Illinois 60137
$769,000
|
Sold
|
|
| Status: | Closed |
| Sqft: | 2,567 |
| Cost/Sqft: | $303 |
| Beds: | 4 |
| Baths: | 4 |
| Year Built: | 1926 |
| Property Taxes: | $15,625 |
| Days On Market: | 2162 |
| Lot Size: | 0,18 |
Description
GORGEOUS Glen Ellyn home within walking distance to town, train, top-rated Ben Franklin elementary school and Glenbard West. Open floor plan-great for entertaining. Beautifully updated all-white kitchen with stainless steel appliances and quartz counter tops opens to family/great room. Handsome wood burning fireplace in living room and vintage built in china cabinet in dining room. Second floor has four bedrooms-one en suite bedroom and two bedrooms with hall bath anchored by the master suite's luxurious spa bath, walk in closet and office. Finished bsmt with 5th bdrm and new carpet. Some of the recent updates include new professional landscaping, driveway, front door, Pella windows, designer lighting, paint, interior doors and hardware. Zoned HVAC and Hardwood floors throughout. Professional closet systems.This home is the perfect oasis for entertaining and recreation among mature trees. Fabulous neighborhood-just move in and enjoy! Owner is Illinois Licensed Agent
Property Specifics
| Single Family | |
| — | |
| — | |
| 1926 | |
| Full | |
| — | |
| No | |
| 0.18 |
| Du Page | |
| — | |
| — / Not Applicable | |
| None | |
| Lake Michigan,Public | |
| Public Sewer | |
| 10645542 | |
| 0511409005 |
Nearby Schools
| NAME: | DISTRICT: | DISTANCE: | |
|---|---|---|---|
|
Grade School
Ben Franklin Elementary School |
41 | — | |
|
Middle School
Hadley Junior High School |
41 | Not in DB | |
|
High School
Glenbard West High School |
87 | Not in DB | |
Property History
| DATE: | EVENT: | PRICE: | SOURCE: |
|---|---|---|---|
| 26 Mar, 2020 | Sold | $769,000 | MRED MLS |
| 28 Feb, 2020 | Under contract | $779,000 | MRED MLS |
| 24 Feb, 2020 | Listed for sale | $779,000 | MRED MLS |
Room Specifics
Total Bedrooms: 4
Bedrooms Above Ground: 4
Bedrooms Below Ground: 0
Dimensions: —
Floor Type: Hardwood
Dimensions: —
Floor Type: Hardwood
Dimensions: —
Floor Type: Hardwood
Full Bathrooms: 4
Bathroom Amenities: Double Sink,Soaking Tub
Bathroom in Basement: 0
Rooms: Office
Basement Description: Finished
Other Specifics
| 2 | |
| — | |
| Asphalt | |
| Patio, Brick Paver Patio, Storms/Screens | |
| Landscaped | |
| 50X150 | |
| — | |
| Full | |
| Hardwood Floors, Built-in Features, Walk-In Closet(s) | |
| Double Oven, Range, Microwave, Dishwasher, Refrigerator, Freezer, Washer, Dryer, Disposal, Stainless Steel Appliance(s), Built-In Oven, Range Hood | |
| Not in DB | |
| — | |
| — | |
| — | |
| Wood Burning |
Tax History
| Year | Property Taxes |
|---|---|
| 2020 | $15,625 |
Contact Agent
Nearby Similar Homes
Nearby Sold Comparables
Contact Agent
Listing Provided By
Keller Williams Premiere Properties











