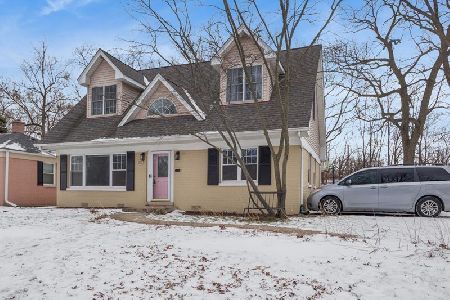[Address Unavailable], Glen Ellyn, Illinois 60137
$1,400,000
|
Sold
|
|
| Status: | Closed |
| Sqft: | 3,300 |
| Cost/Sqft: | $424 |
| Beds: | 4 |
| Baths: | 5 |
| Year Built: | 2017 |
| Property Taxes: | $26,930 |
| Days On Market: | 866 |
| Lot Size: | 0,22 |
Description
Welcome to 800 Edgewood Drive- a charming and meticulously maintained 7 year old residence in Benjamin Franklin Elementary that offers the perfect blend of modern comfort and classic elegance. This exceptional home is nestled in the heart of Glen Ellyn walking distance to Lake Ellyn and Downtown. Inside, you will find a well-designed floor plan offering spacious living areas filled with natural light, making it ideal for both family living and entertaining. The expansive kitchen is a chef's dream, featuring leathered granite countertops, stainless steel appliances, Amish Cabinets, Butlers Pantry and a expansive island for gathering and meal preparation. The family room boasts a warm and inviting atmosphere, complete with a fireplace, and opens to the large screened porch. The primary suite offers a private sanctuary with a generous walk-in closet and a spa-like ensuite bathroom featuring a soaking tub and a separate shower. Three additional bedrooms provide plenty of space on the second floor. The finished basement offers additional finished living space, including a 5th bedroom with ensuite bath, a recreation room, home gym and storage. A two-car attached garage provides convenience and ample storage space. Don't miss the opportunity to make this your new home in one of Glen Ellyn's most desirable neighborhoods.
Property Specifics
| Single Family | |
| — | |
| — | |
| 2017 | |
| — | |
| CUSTOM | |
| Yes | |
| 0.22 |
| Du Page | |
| — | |
| 0 / Not Applicable | |
| — | |
| — | |
| — | |
| 11884775 | |
| 0512104005 |
Nearby Schools
| NAME: | DISTRICT: | DISTANCE: | |
|---|---|---|---|
|
Grade School
Ben Franklin Elementary School |
41 | — | |
|
Middle School
Hadley Junior High School |
41 | Not in DB | |
|
High School
Glenbard West High School |
87 | Not in DB | |
Property History
| DATE: | EVENT: | PRICE: | SOURCE: |
|---|
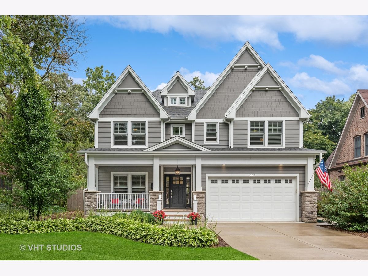
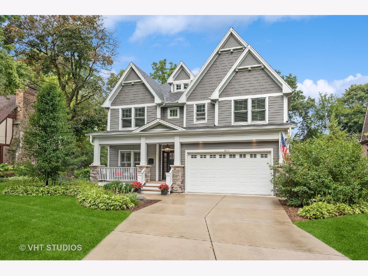
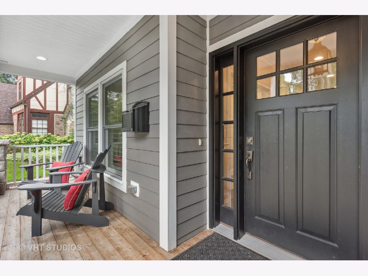
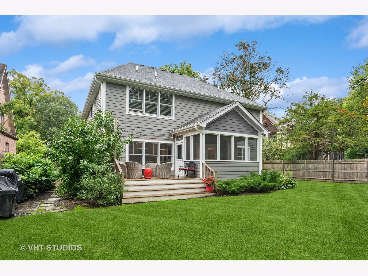
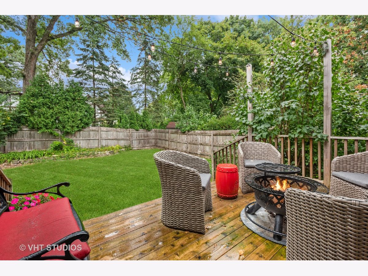
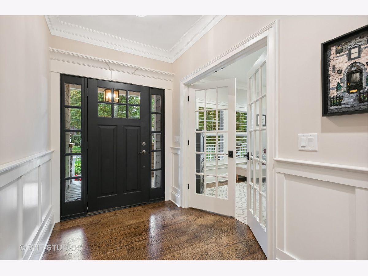
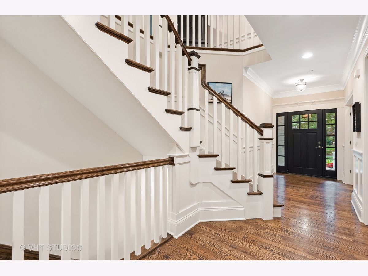
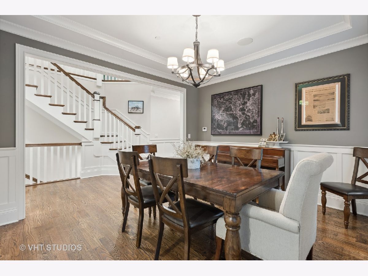
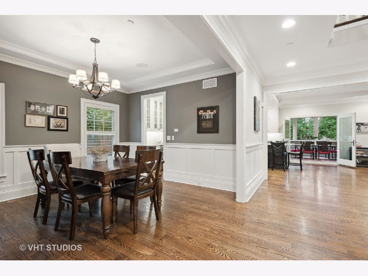
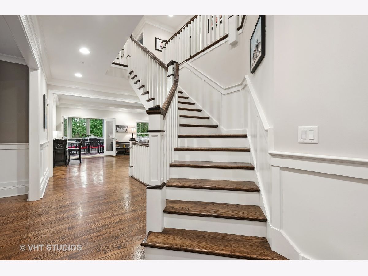
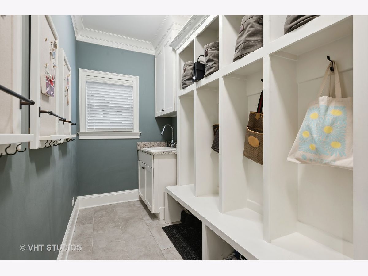
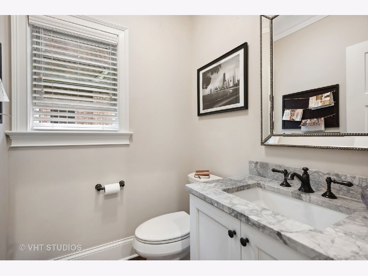
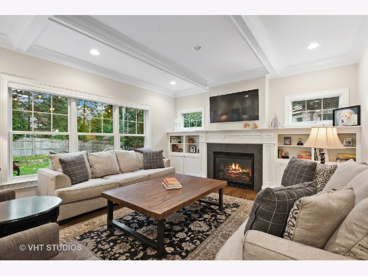
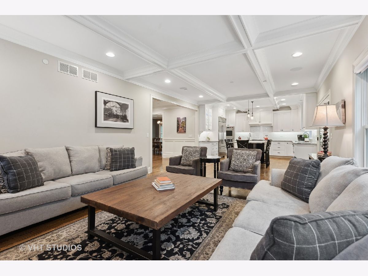
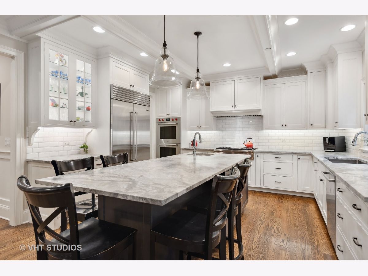
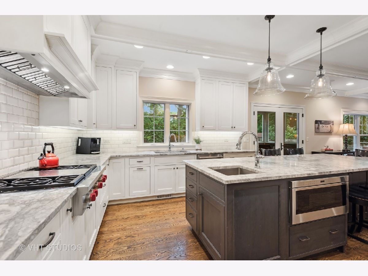
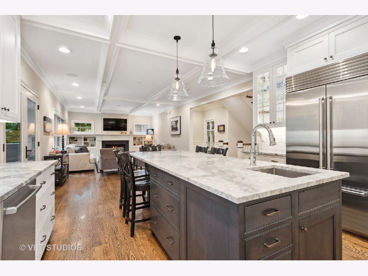
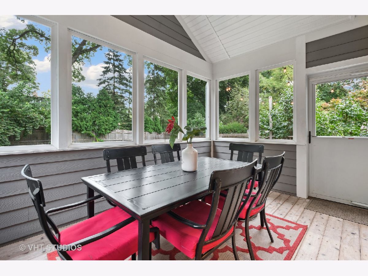
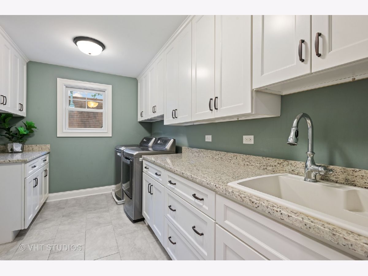
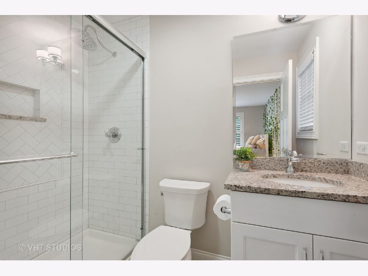
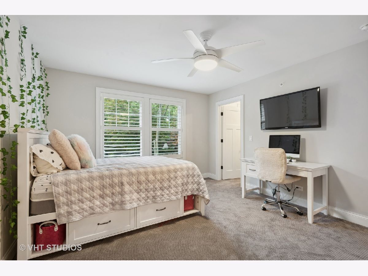
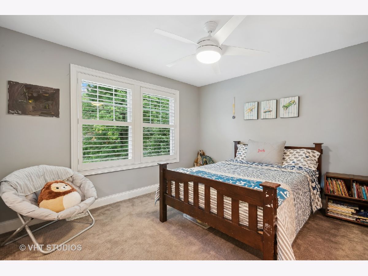
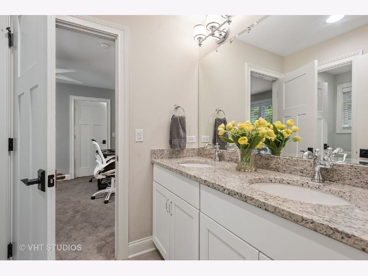
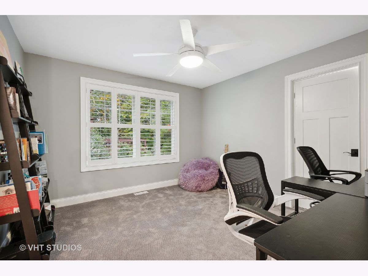
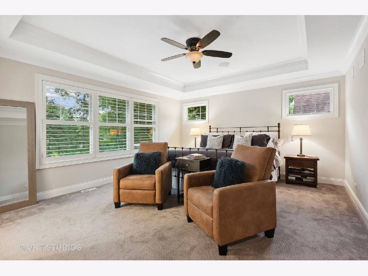
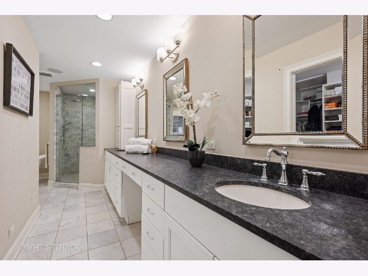
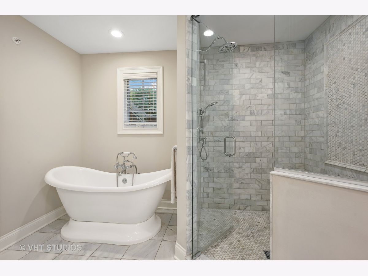
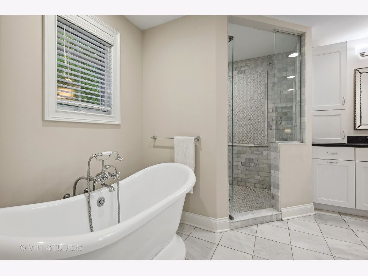
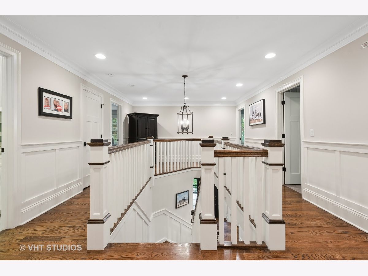
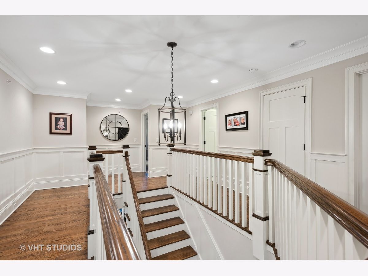
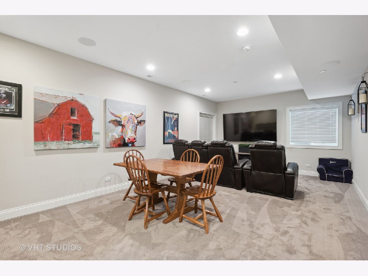
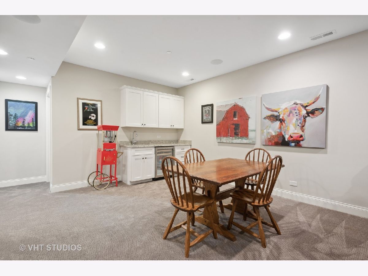
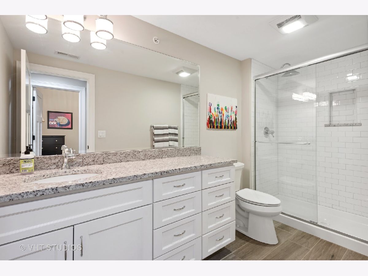
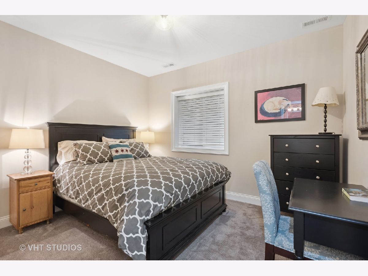
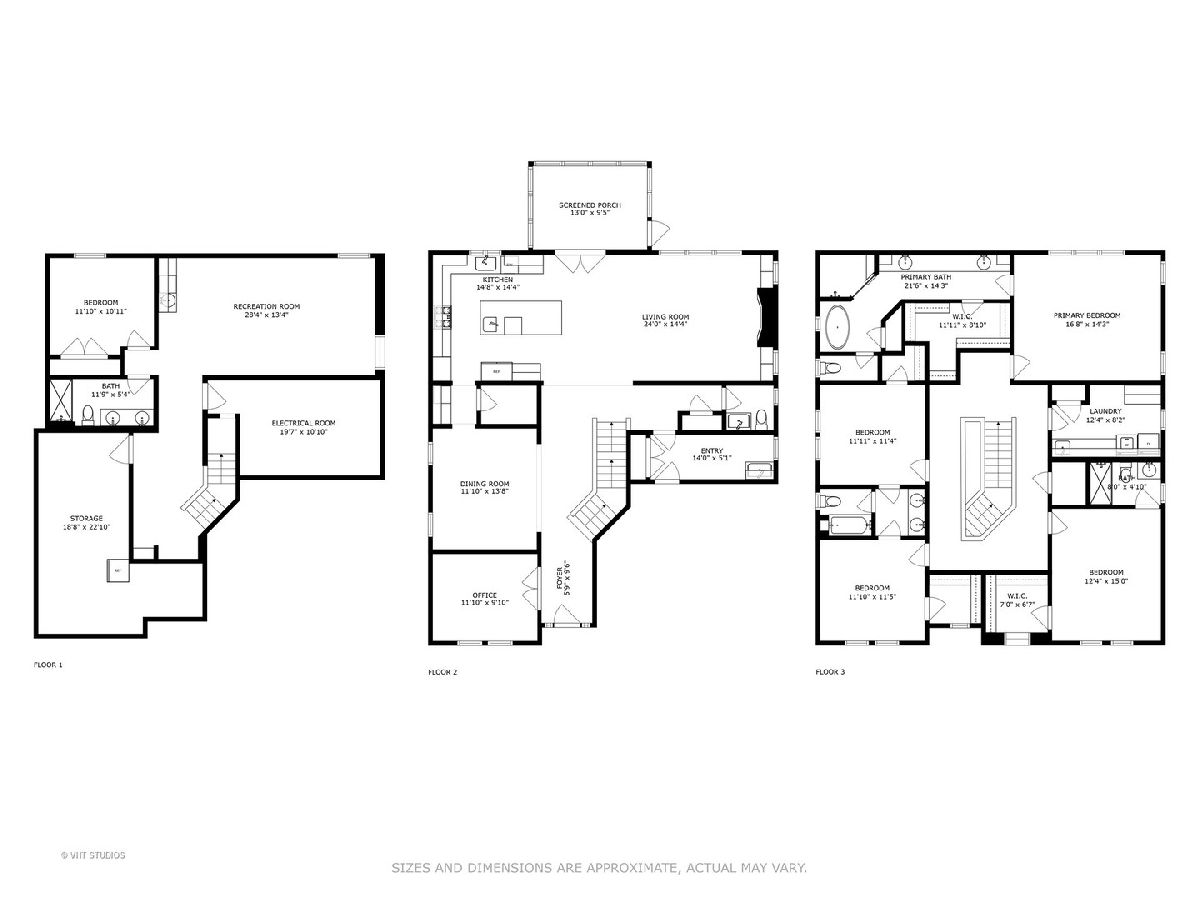
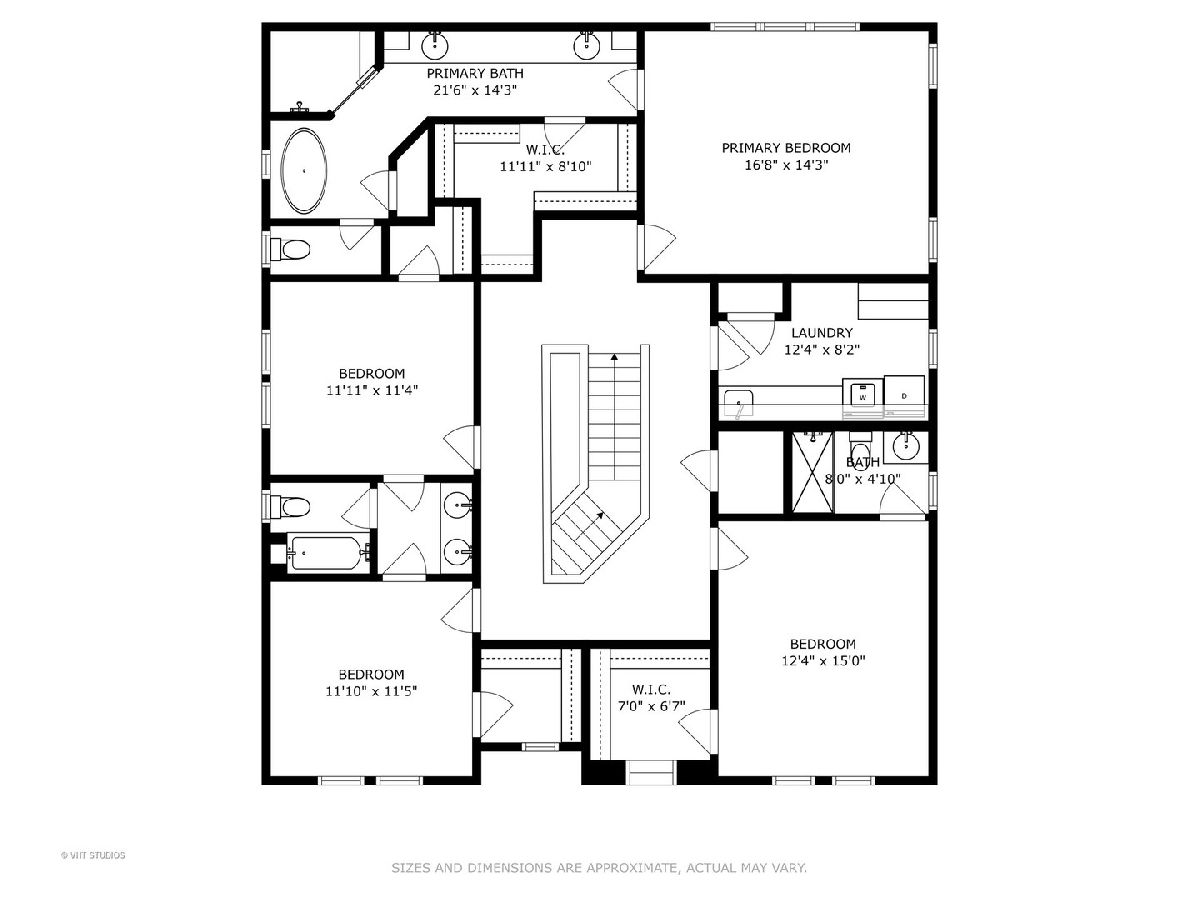
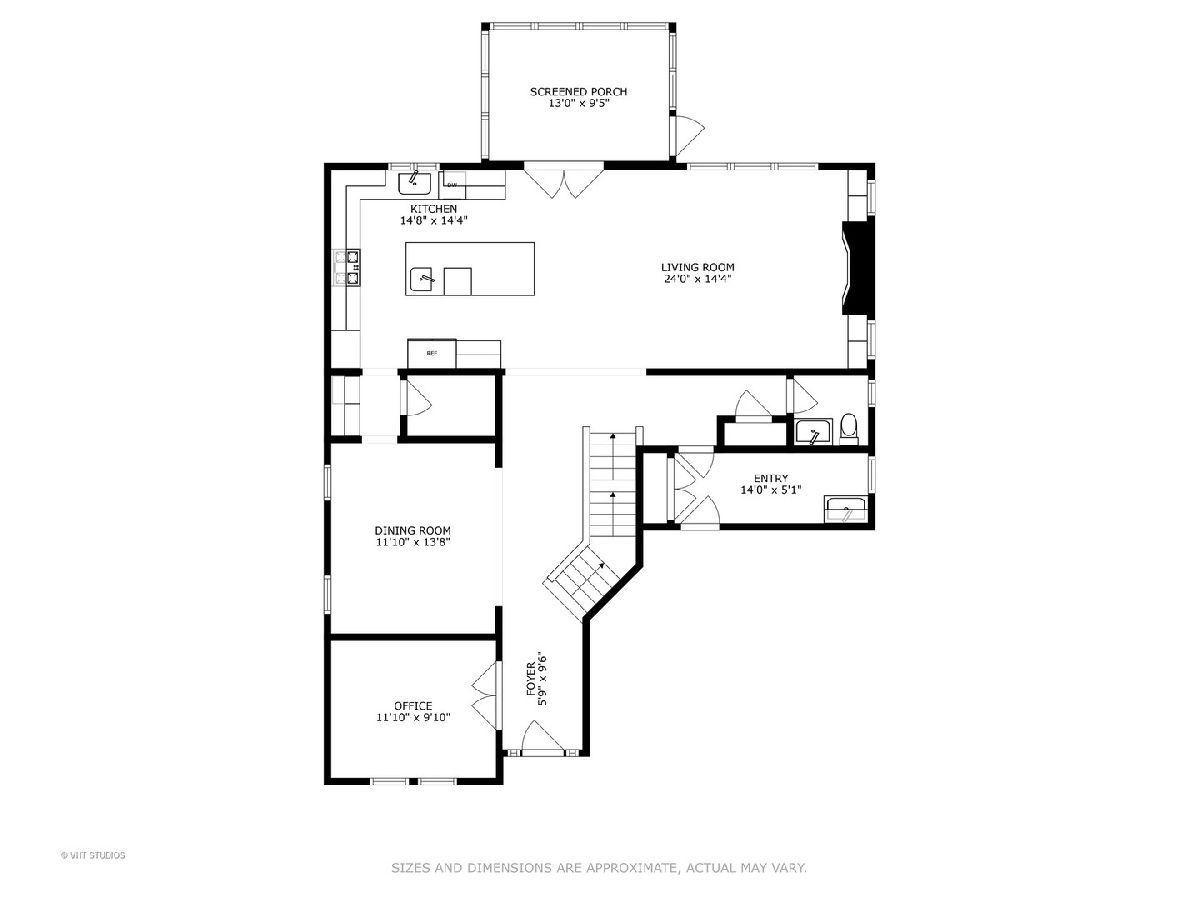
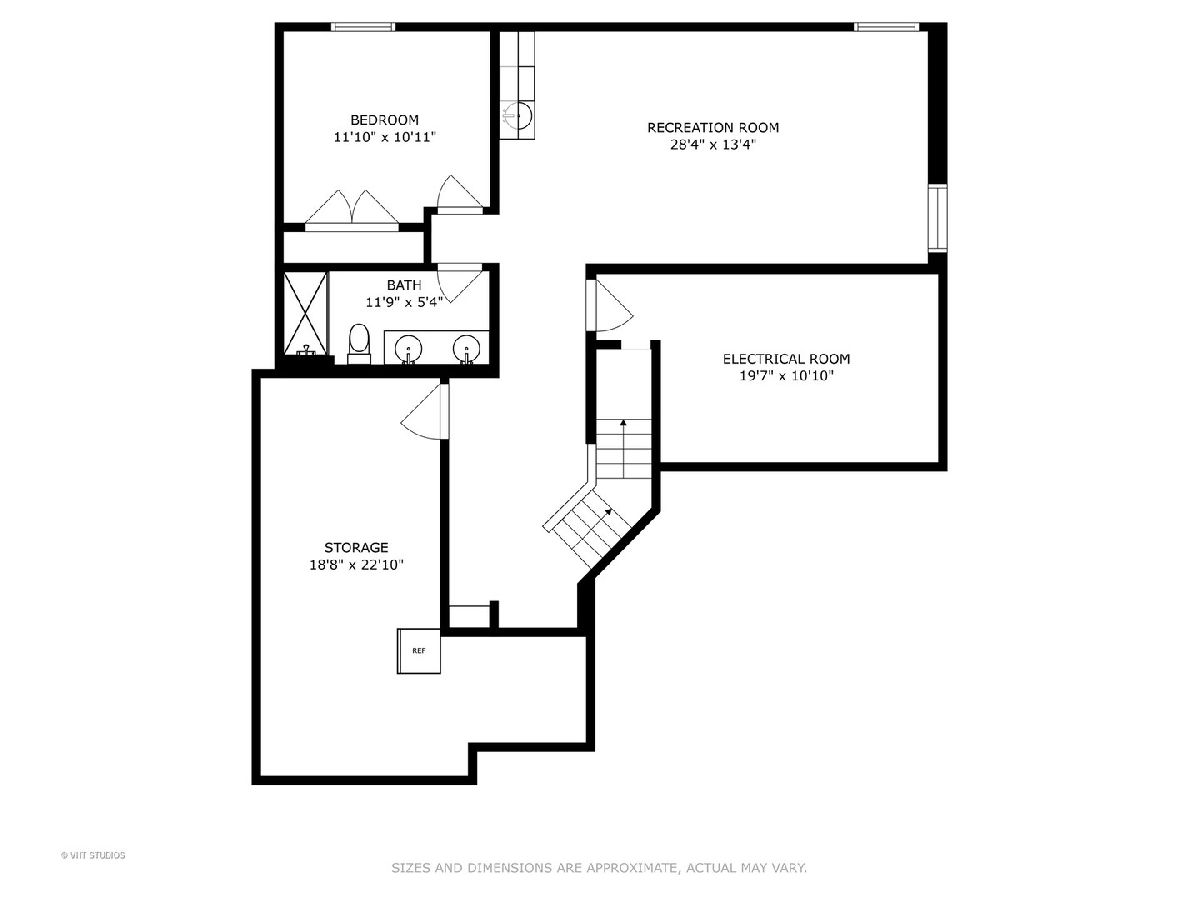
Room Specifics
Total Bedrooms: 5
Bedrooms Above Ground: 4
Bedrooms Below Ground: 1
Dimensions: —
Floor Type: —
Dimensions: —
Floor Type: —
Dimensions: —
Floor Type: —
Dimensions: —
Floor Type: —
Full Bathrooms: 5
Bathroom Amenities: Separate Shower,Double Sink,Soaking Tub
Bathroom in Basement: 1
Rooms: —
Basement Description: Finished
Other Specifics
| 2 | |
| — | |
| Asphalt | |
| — | |
| — | |
| 64X 139 X 70X 147 | |
| Unfinished | |
| — | |
| — | |
| — | |
| Not in DB | |
| — | |
| — | |
| — | |
| — |
Tax History
| Year | Property Taxes |
|---|
Contact Agent
Nearby Similar Homes
Nearby Sold Comparables
Contact Agent
Listing Provided By
@properties Christie's International Real Estate


