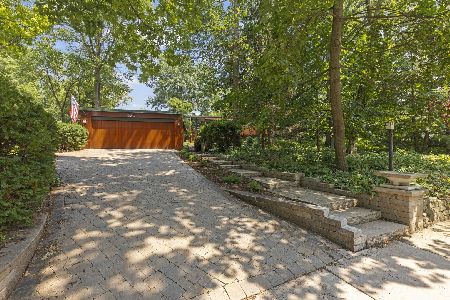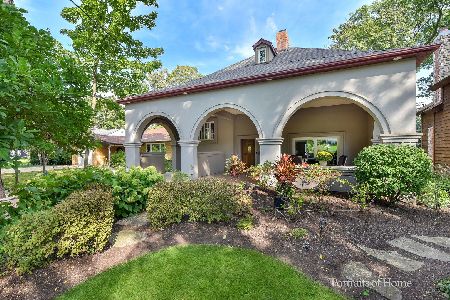800 Edgewood Drive, Glen Ellyn, Illinois 60137
$1,032,492
|
Sold
|
|
| Status: | Closed |
| Sqft: | 2,980 |
| Cost/Sqft: | $319 |
| Beds: | 4 |
| Baths: | 4 |
| Year Built: | 2015 |
| Property Taxes: | $0 |
| Days On Market: | 3884 |
| Lot Size: | 0,22 |
Description
Prime location and opportunity to design and build your new home with a Glen Ellyn based builder. Custom details through and through. Amish cabs, hand finished oak floors, miles of trim and high end appliances. Pictures are samples of builder's previous projects and not specific to this listing. Sale of this home is contingent on builder's contract to purchase and close the property. Agent related to the builder.
Property Specifics
| Single Family | |
| — | |
| — | |
| 2015 | |
| Full | |
| CUSTOM | |
| Yes | |
| 0.22 |
| Du Page | |
| — | |
| 0 / Not Applicable | |
| None | |
| Lake Michigan,Public | |
| Public Sewer, Sewer-Storm | |
| 08909623 | |
| 0512104005 |
Nearby Schools
| NAME: | DISTRICT: | DISTANCE: | |
|---|---|---|---|
|
Grade School
Ben Franklin Elementary School |
41 | — | |
|
Middle School
Hadley Junior High School |
41 | Not in DB | |
|
High School
Glenbard West High School |
87 | Not in DB | |
Property History
| DATE: | EVENT: | PRICE: | SOURCE: |
|---|---|---|---|
| 22 Jul, 2016 | Sold | $1,032,492 | MRED MLS |
| 8 Jun, 2015 | Under contract | $950,000 | MRED MLS |
| 2 May, 2015 | Listed for sale | $950,000 | MRED MLS |
| 20 Nov, 2023 | Sold | $1,400,000 | MRED MLS |
| 6 Oct, 2023 | Under contract | $1,400,000 | MRED MLS |
| 13 Sep, 2023 | Listed for sale | $1,400,000 | MRED MLS |
Room Specifics
Total Bedrooms: 4
Bedrooms Above Ground: 4
Bedrooms Below Ground: 0
Dimensions: —
Floor Type: Carpet
Dimensions: —
Floor Type: Carpet
Dimensions: —
Floor Type: Carpet
Full Bathrooms: 4
Bathroom Amenities: Separate Shower,Double Sink,Soaking Tub
Bathroom in Basement: 1
Rooms: Attic,Mud Room,Recreation Room,Study
Basement Description: Finished
Other Specifics
| 2 | |
| Concrete Perimeter | |
| Asphalt | |
| Patio, Storms/Screens | |
| — | |
| 64' X 139' X 70' X 147'* | |
| Unfinished | |
| Full | |
| Hardwood Floors, First Floor Bedroom, Second Floor Laundry | |
| Range, Microwave, Dishwasher, High End Refrigerator, Disposal, Stainless Steel Appliance(s), Wine Refrigerator | |
| Not in DB | |
| Sidewalks, Street Lights, Street Paved | |
| — | |
| — | |
| Wood Burning, Gas Starter |
Tax History
| Year | Property Taxes |
|---|---|
| 2023 | $26,930 |
Contact Agent
Nearby Similar Homes
Nearby Sold Comparables
Contact Agent
Listing Provided By
Keller Williams Premiere Properties









