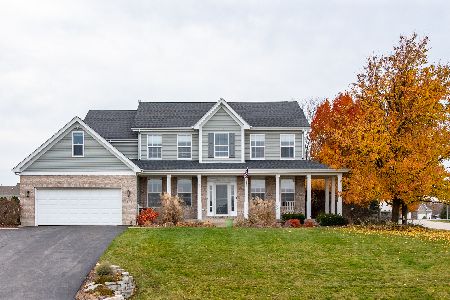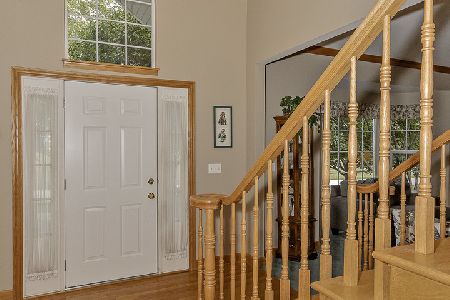5711 Heather Lane, Johnsburg, Illinois 60051
$480,000
|
Sold
|
|
| Status: | Closed |
| Sqft: | 3,000 |
| Cost/Sqft: | $158 |
| Beds: | 4 |
| Baths: | 3 |
| Year Built: | 2000 |
| Property Taxes: | $8,364 |
| Days On Market: | 957 |
| Lot Size: | 0,80 |
Description
Welcome to this beautiful 4bed 2.5bath approx. 3000sqft with additional approx. 1500sqft unfinished basement just waiting for your finished touches. First walk into a beautiful 2 story foyer to an open concept kitchen family room area, ready to host your family events all together. Since 2015-2023 there has been new hardwood flooring throughout main level and carpet upstairs. Kitchen has been completely updated, New ceramic tile, LED recessed lighting all on dimmer switches. Refinished 42" cabinets with custom trim and soft closures, custom built x-large island with a gorgeous butch block top, Quartz countertops, backsplash, stainless steal appliances and 2 custom niche's. 1/2 bath has been completely updated. Custom built archway from kitchen to family room and fireplace mantel. Oak trim through out the main. New light fixtures through out. Laundry room has been updated with new glass tile, sink and front load washer and dryer. The Bonus room off the main bedroom is a must see, bamboo flooring, LED recessed lighting quartz counter tops, new vinyl window and an extra storage room area. 2019 New roof with 3 humidity controlled exhaust fans. Driveway has been completely replaced and added a side skirt area for boat/rv parking. Heated garage with a new opener. Enjoy your days watching the sunrise over the gorgeous Hiller Park fields on the wrap around porch with new posts and LED lights or the sunset by the new pool and stone patio with a firepit, Enjoy the low maintenance of the flowering flower beds. Don't forget to bring your golf cart/utv, this is a golf cart/utv community.
Property Specifics
| Single Family | |
| — | |
| — | |
| 2000 | |
| — | |
| — | |
| No | |
| 0.8 |
| Mc Henry | |
| — | |
| 0 / Not Applicable | |
| — | |
| — | |
| — | |
| 11804265 | |
| 1006152001 |
Property History
| DATE: | EVENT: | PRICE: | SOURCE: |
|---|---|---|---|
| 10 Aug, 2023 | Sold | $480,000 | MRED MLS |
| 25 Jun, 2023 | Under contract | $475,000 | MRED MLS |
| 9 Jun, 2023 | Listed for sale | $475,000 | MRED MLS |
| 10 Jan, 2024 | Sold | $505,000 | MRED MLS |
| 11 Dec, 2023 | Under contract | $509,000 | MRED MLS |
| 15 Nov, 2023 | Listed for sale | $509,000 | MRED MLS |
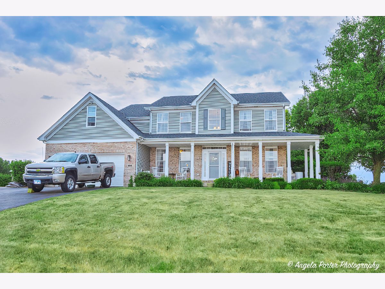
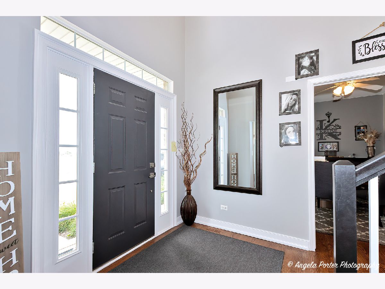
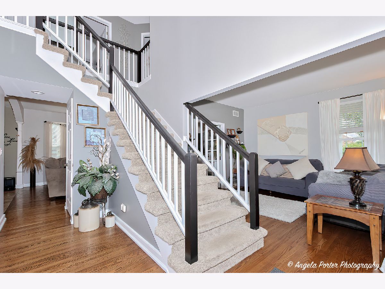
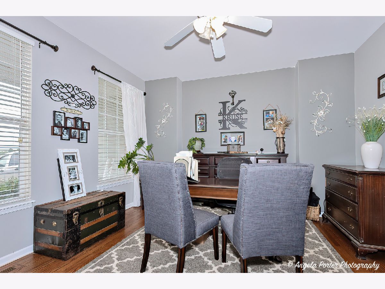
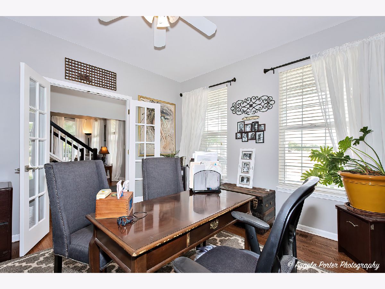
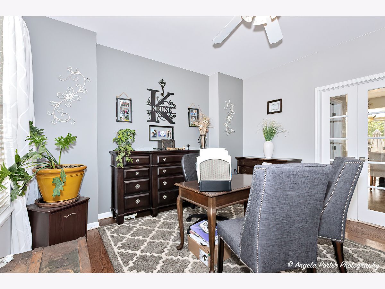
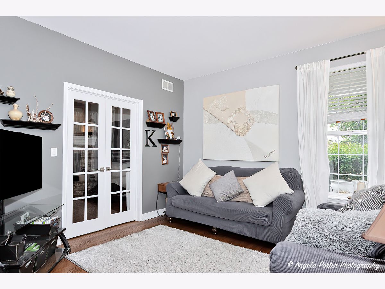
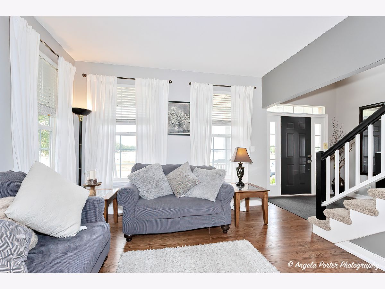
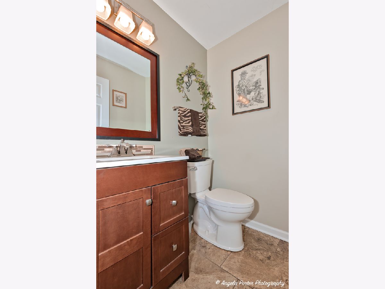
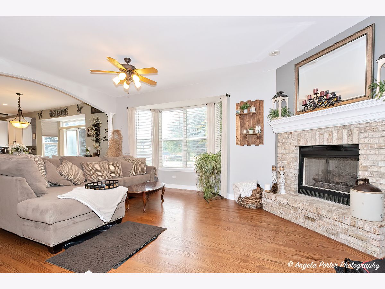
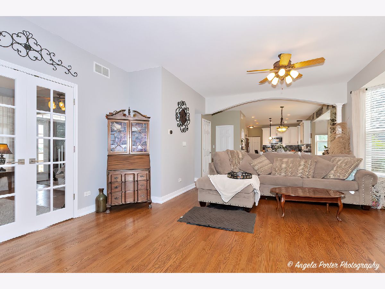
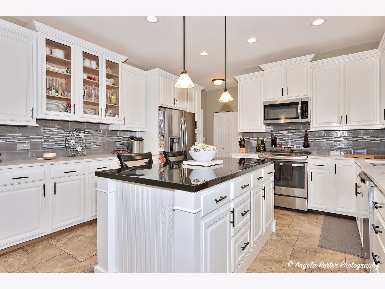
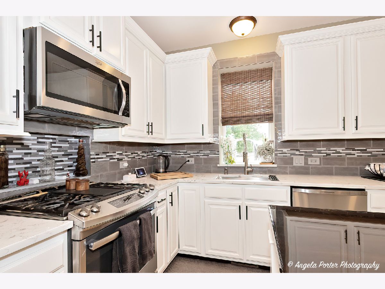
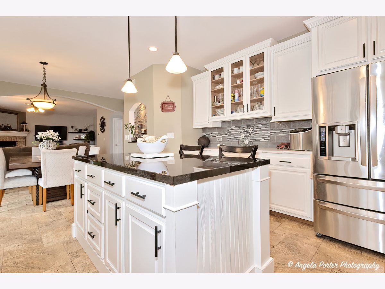
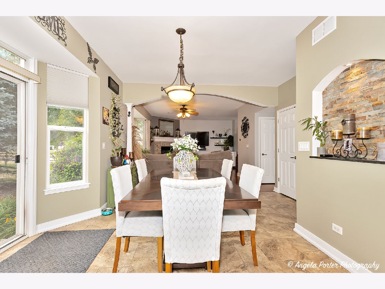
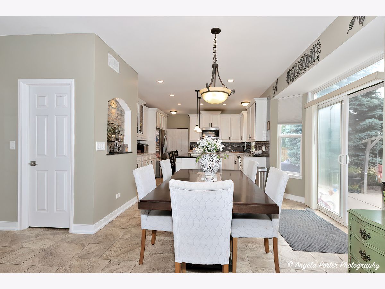
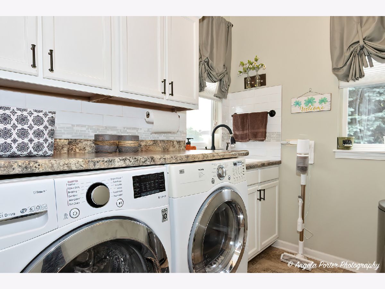
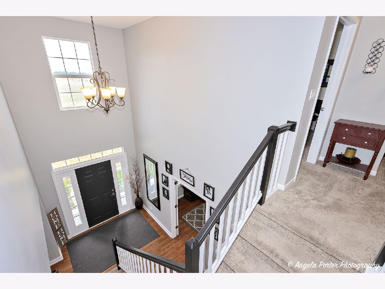
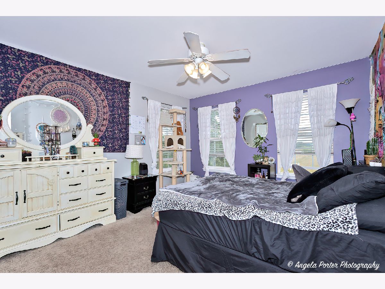
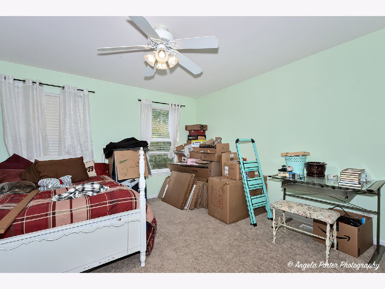
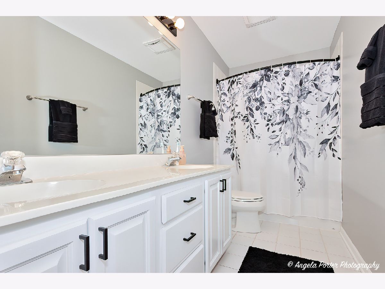
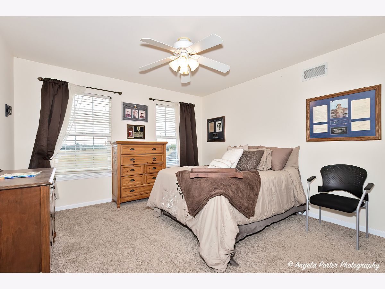
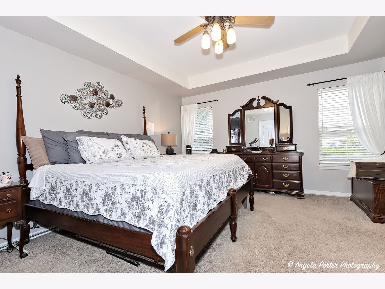
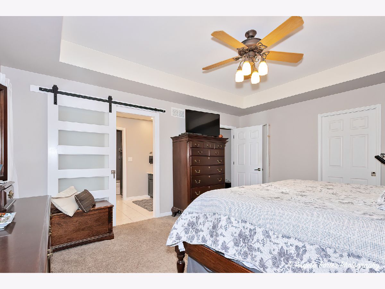
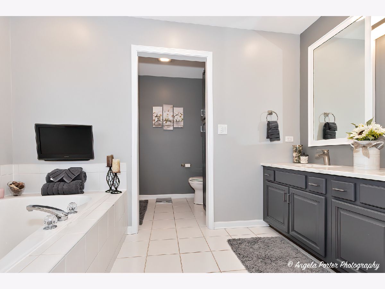
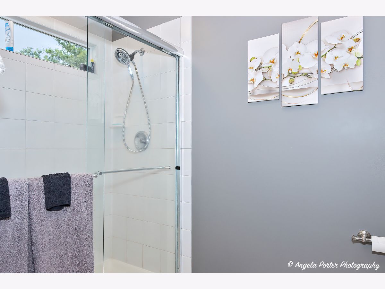
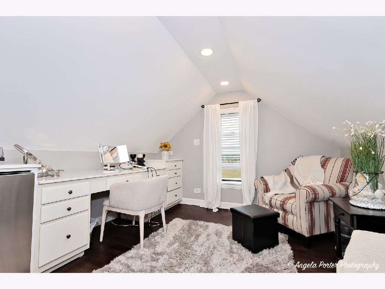
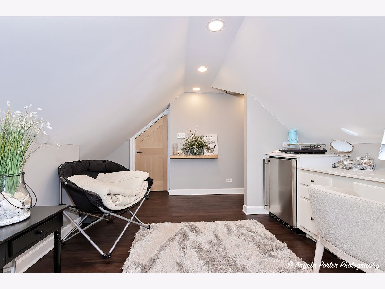
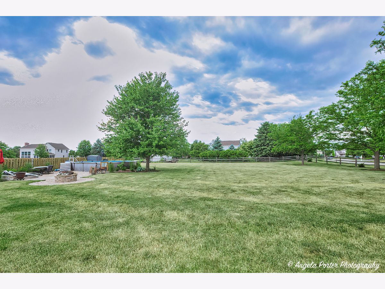
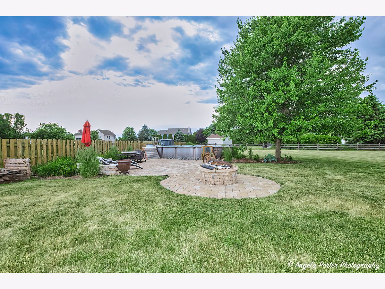
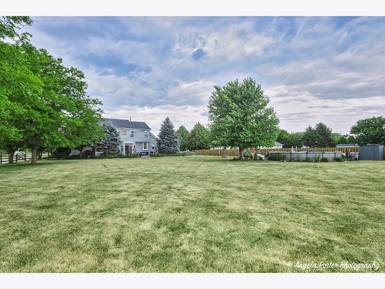
Room Specifics
Total Bedrooms: 4
Bedrooms Above Ground: 4
Bedrooms Below Ground: 0
Dimensions: —
Floor Type: —
Dimensions: —
Floor Type: —
Dimensions: —
Floor Type: —
Full Bathrooms: 3
Bathroom Amenities: Separate Shower,Double Sink,Garden Tub
Bathroom in Basement: 0
Rooms: —
Basement Description: Unfinished,Egress Window,9 ft + pour
Other Specifics
| 2.5 | |
| — | |
| Asphalt | |
| — | |
| — | |
| 246X136 | |
| Pull Down Stair,Unfinished | |
| — | |
| — | |
| — | |
| Not in DB | |
| — | |
| — | |
| — | |
| — |
Tax History
| Year | Property Taxes |
|---|---|
| 2023 | $8,364 |
Contact Agent
Nearby Sold Comparables
Contact Agent
Listing Provided By
Homesmart Connect LLC



