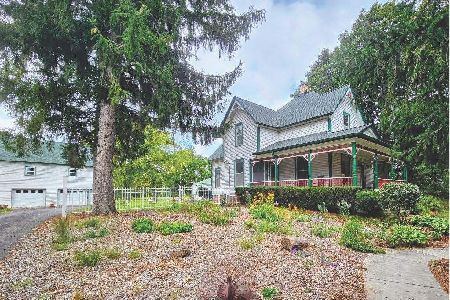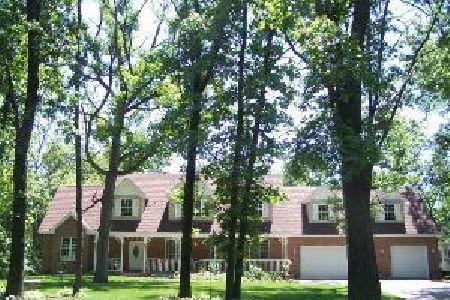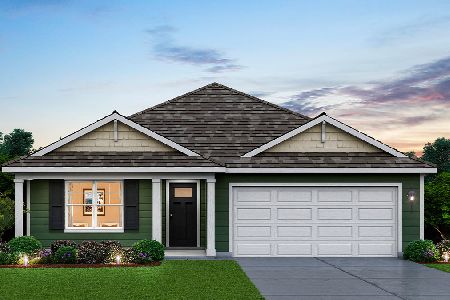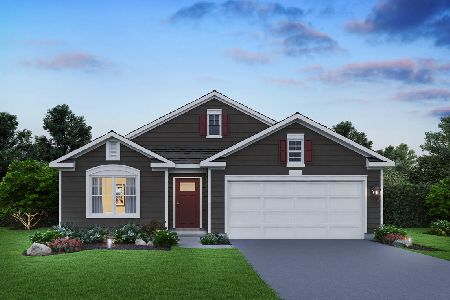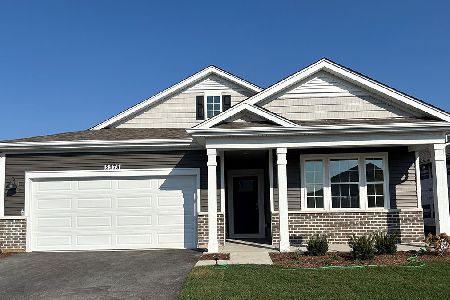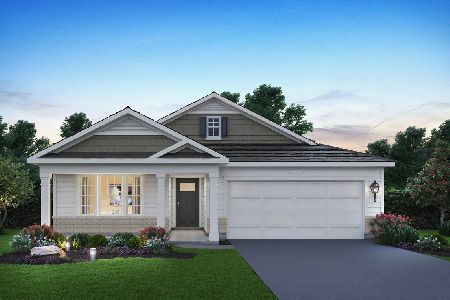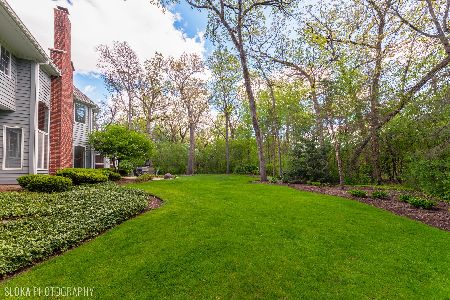5711 Whiting Drive, Mchenry, Illinois 60050
$390,000
|
Sold
|
|
| Status: | Closed |
| Sqft: | 4,265 |
| Cost/Sqft: | $93 |
| Beds: | 5 |
| Baths: | 5 |
| Year Built: | 1995 |
| Property Taxes: | $17,767 |
| Days On Market: | 2265 |
| Lot Size: | 0,98 |
Description
SOLD BEFORE PROCESSED!!
Property Specifics
| Single Family | |
| — | |
| Colonial | |
| 1995 | |
| Full,Walkout | |
| 2-STORY | |
| Yes | |
| 0.98 |
| Mc Henry | |
| Martin Woods | |
| 0 / Not Applicable | |
| None | |
| Private Well | |
| Septic-Private | |
| 10539909 | |
| 0921176013 |
Nearby Schools
| NAME: | DISTRICT: | DISTANCE: | |
|---|---|---|---|
|
Grade School
Hilltop Elementary School |
15 | — | |
|
Middle School
Parkland Middle School |
15 | Not in DB | |
|
High School
Mchenry High School-west Campus |
156 | Not in DB | |
Property History
| DATE: | EVENT: | PRICE: | SOURCE: |
|---|---|---|---|
| 12 Nov, 2019 | Sold | $390,000 | MRED MLS |
| 6 Oct, 2019 | Under contract | $395,000 | MRED MLS |
| 5 Oct, 2019 | Listed for sale | $395,000 | MRED MLS |
Room Specifics
Total Bedrooms: 5
Bedrooms Above Ground: 5
Bedrooms Below Ground: 0
Dimensions: —
Floor Type: Carpet
Dimensions: —
Floor Type: Carpet
Dimensions: —
Floor Type: Carpet
Dimensions: —
Floor Type: —
Full Bathrooms: 5
Bathroom Amenities: Whirlpool,Separate Shower,Double Sink
Bathroom in Basement: 1
Rooms: Bedroom 5,Eating Area,Den,Recreation Room,Media Room,Kitchen,Foyer,Utility Room-Lower Level,Enclosed Porch
Basement Description: Finished
Other Specifics
| 3 | |
| Concrete Perimeter | |
| Asphalt | |
| Deck, Patio, Porch, Porch Screened, Dog Run, Storms/Screens | |
| Landscaped,Pond(s),Water View,Wooded | |
| 248 X 352 X 5 X 301 | |
| Unfinished | |
| Full | |
| Vaulted/Cathedral Ceilings, Skylight(s), Bar-Wet, Hardwood Floors, First Floor Laundry, First Floor Full Bath | |
| Double Oven, Microwave, Dishwasher, Refrigerator, Bar Fridge, Washer, Dryer, Cooktop | |
| Not in DB | |
| — | |
| — | |
| — | |
| Wood Burning, Gas Starter |
Tax History
| Year | Property Taxes |
|---|---|
| 2019 | $17,767 |
Contact Agent
Nearby Similar Homes
Nearby Sold Comparables
Contact Agent
Listing Provided By
RE/MAX City

