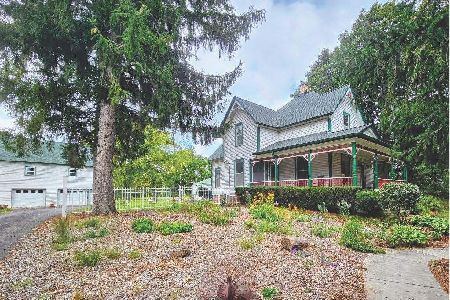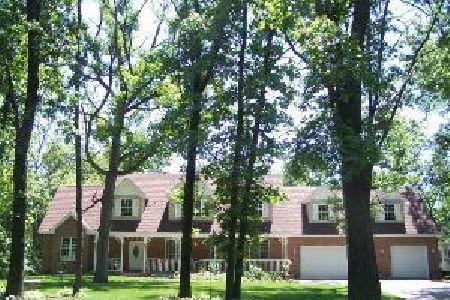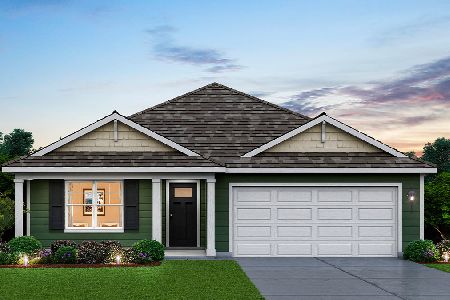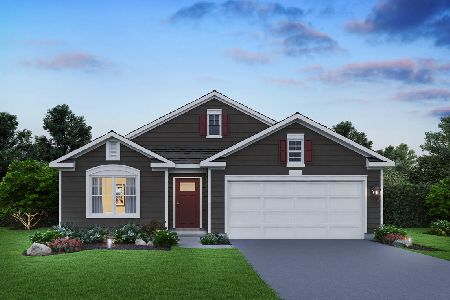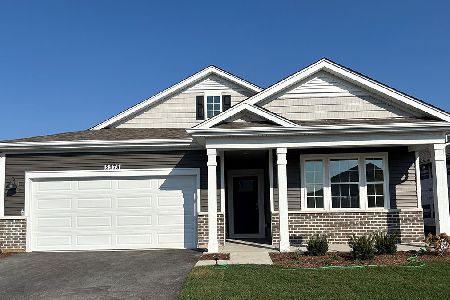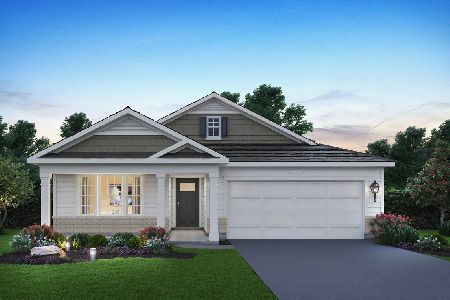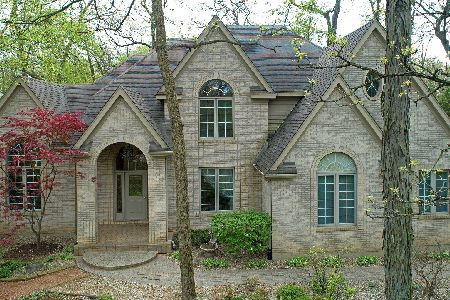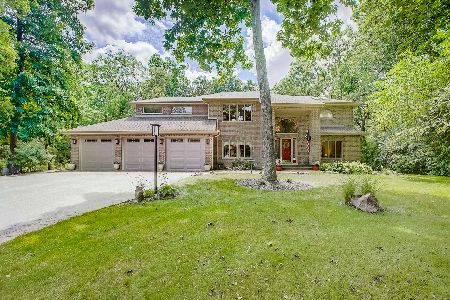2711 Whiting Court, Mchenry, Illinois 60050
$333,000
|
Sold
|
|
| Status: | Closed |
| Sqft: | 2,879 |
| Cost/Sqft: | $116 |
| Beds: | 4 |
| Baths: | 4 |
| Year Built: | 1992 |
| Property Taxes: | $11,866 |
| Days On Market: | 3238 |
| Lot Size: | 0,93 |
Description
Stunning custom home in desirable Martin Woods. Perfectly situated on .93 acre cul-de-sac wooded lot with beautiful views of pond. Grand foyer opening to impressive two story library w/ custom book cases and fireplace. Quality craftsmanship throughout. Formal dining room. Huge kitchen with island, eating area and sliders to screened porch, decks and beautiful views. Family room w/see through fireplace to library. Elegant Master suite with WIC and spa style master bath featuring extra large jacuzzi tub. Amazing full finished walk-out basement featuring game area, bar, 4th bedroom, full bath and family room area. Large first floor laundry room. Tons of storage including 2 bmt storage rooms and custom cabinets in laundry, family room & library. New roof. This beautiful home has been perfectly maintained and is ready for you to move in and enjoy!
Property Specifics
| Single Family | |
| — | |
| — | |
| 1992 | |
| Full,Walkout | |
| CUSTOM | |
| No | |
| 0.93 |
| Mc Henry | |
| Martin Woods | |
| 0 / Not Applicable | |
| None | |
| Private Well | |
| Septic-Private | |
| 09495161 | |
| 0921176015 |
Nearby Schools
| NAME: | DISTRICT: | DISTANCE: | |
|---|---|---|---|
|
Grade School
Valley View Elementary School |
15 | — | |
|
Middle School
Parkland Middle School |
15 | Not in DB | |
|
High School
Mchenry High School-west Campus |
156 | Not in DB | |
Property History
| DATE: | EVENT: | PRICE: | SOURCE: |
|---|---|---|---|
| 22 Feb, 2018 | Sold | $333,000 | MRED MLS |
| 15 Dec, 2017 | Under contract | $333,000 | MRED MLS |
| — | Last price change | $343,500 | MRED MLS |
| 5 Feb, 2017 | Listed for sale | $369,900 | MRED MLS |
Room Specifics
Total Bedrooms: 4
Bedrooms Above Ground: 4
Bedrooms Below Ground: 0
Dimensions: —
Floor Type: Terracotta
Dimensions: —
Floor Type: Carpet
Dimensions: —
Floor Type: Carpet
Full Bathrooms: 4
Bathroom Amenities: Separate Shower
Bathroom in Basement: 1
Rooms: Eating Area,Library,Recreation Room,Game Room,Foyer,Screened Porch
Basement Description: Finished
Other Specifics
| 3 | |
| — | |
| Asphalt | |
| Deck, Porch, Hot Tub, Screened Deck, Storms/Screens | |
| Water View,Wooded | |
| 129X28X98X309X300 | |
| — | |
| Full | |
| Vaulted/Cathedral Ceilings, Bar-Wet, Hardwood Floors, First Floor Laundry | |
| Range, Microwave, Dishwasher, Refrigerator, Bar Fridge, Freezer, Washer, Dryer, Disposal | |
| Not in DB | |
| Street Paved | |
| — | |
| — | |
| Double Sided, Wood Burning, Gas Starter |
Tax History
| Year | Property Taxes |
|---|---|
| 2018 | $11,866 |
Contact Agent
Nearby Similar Homes
Nearby Sold Comparables
Contact Agent
Listing Provided By
RE/MAX Plaza

