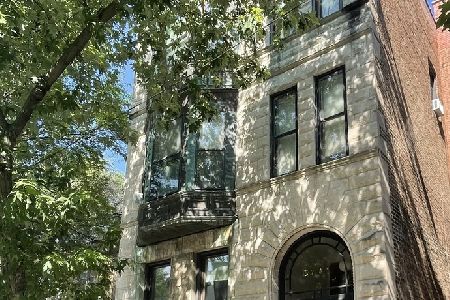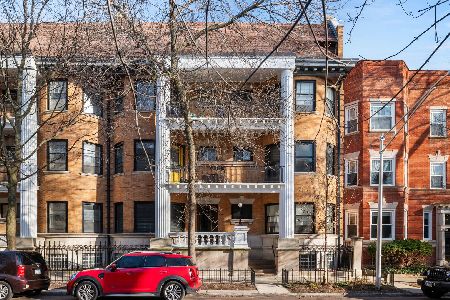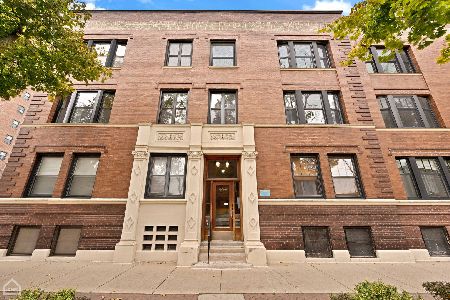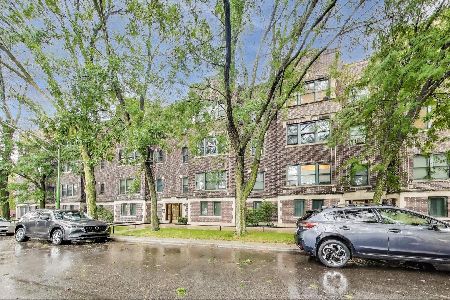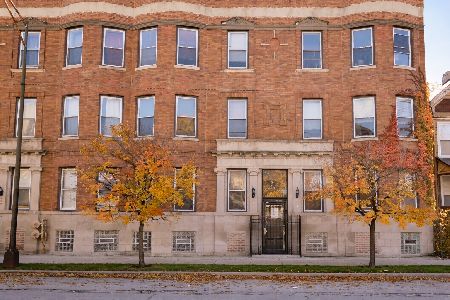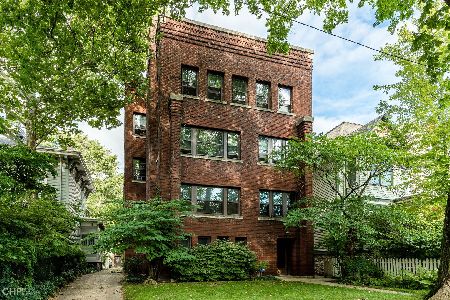5712 Dorchester Avenue, Hyde Park, Chicago, Illinois 60637
$620,000
|
Sold
|
|
| Status: | Closed |
| Sqft: | 2,500 |
| Cost/Sqft: | $264 |
| Beds: | 3 |
| Baths: | 2 |
| Year Built: | 1913 |
| Property Taxes: | $11,743 |
| Days On Market: | 282 |
| Lot Size: | 0,00 |
Description
Beautiful, light filled, top floor apartment is a unique find with its original design influenced by Prairie School. Built in 1913 for 3 University of Chicago professors, it is ideally located in a peaceful corner of Hyde Park, just steps away from the Lab School and University of Chicago. The building sits back from the street, on a large lot with private backyard and brick garages in the back of the property. This top floor unit is flooded with light from all directions and offers views of trees, roofs of neighboring houses and quiet street. Unusually large living room featuring original wood burning fireplace opens onto light filled dining room leading into the spacious kitchen. Seamless flow between these spaces create a large, open space perfect for entertaining. Updated kitchen with two access points features all new high end appliances, including powerful vent (venting out) and granite countertops. 3 bedrooms and a large sunroom, all with lovely views are located in the back of the apartment. This true gem features many historic components that were preserved, including Roman brick fireplace, built-ins in the dining room and the kitchen, vintage woodwork and beautiful oak floors throughout. 2024 renovation included new bathroom, new laundry room in unit, updated kitchen with all new appliances, refinishing floors, new light fixtures, repairs and painting walls. Self managed, very well run association. This very special apartment was featured in Chicago Magazine on 05/26/2025.
Property Specifics
| Condos/Townhomes | |
| 3 | |
| — | |
| 1913 | |
| — | |
| — | |
| No | |
| — |
| Cook | |
| — | |
| 800 / Monthly | |
| — | |
| — | |
| — | |
| 12330636 | |
| 20142160511003 |
Nearby Schools
| NAME: | DISTRICT: | DISTANCE: | |
|---|---|---|---|
|
Grade School
Ray Elementary School |
299 | — | |
|
Middle School
Ray Elementary School |
299 | Not in DB | |
|
High School
Kenwood Academy High School |
299 | Not in DB | |
Property History
| DATE: | EVENT: | PRICE: | SOURCE: |
|---|---|---|---|
| 3 Oct, 2025 | Sold | $620,000 | MRED MLS |
| 16 Sep, 2025 | Under contract | $660,000 | MRED MLS |
| — | Last price change | $670,000 | MRED MLS |
| 5 Apr, 2025 | Listed for sale | $697,000 | MRED MLS |
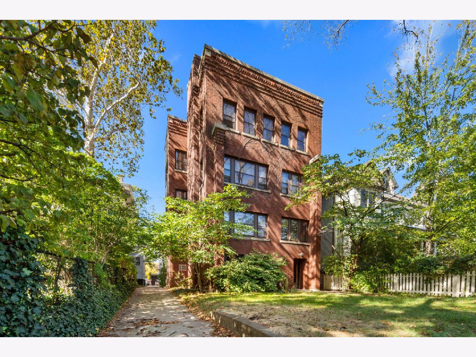
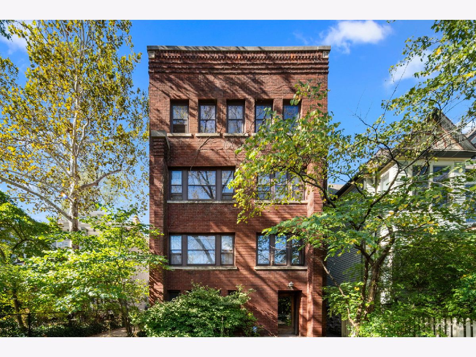
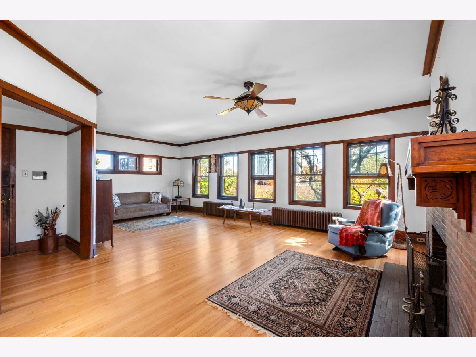
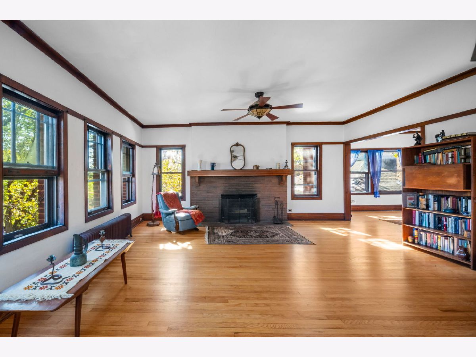
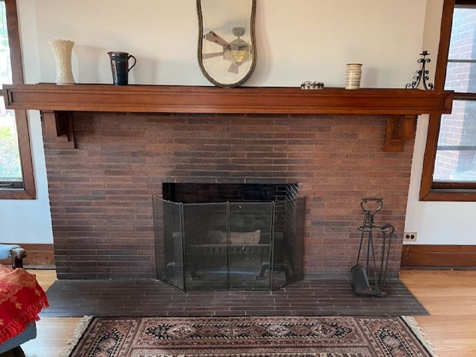
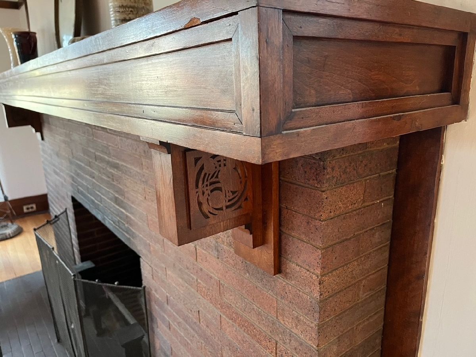
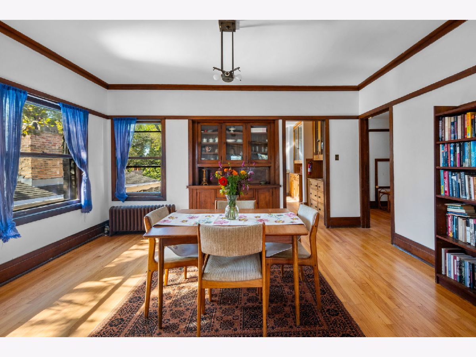
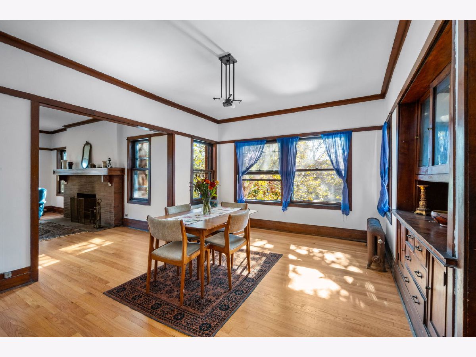
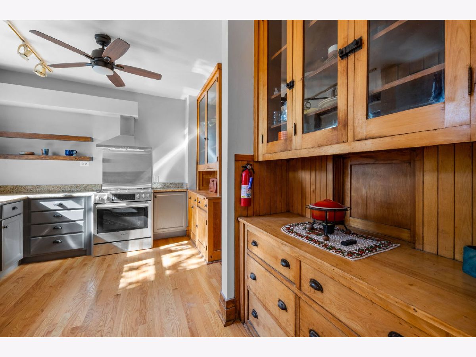
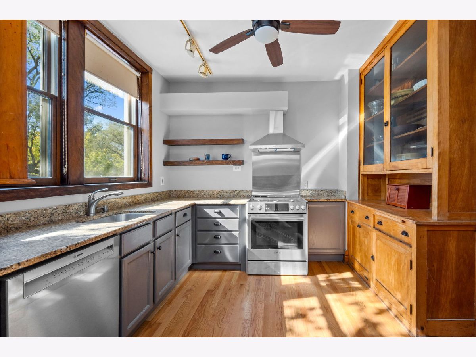
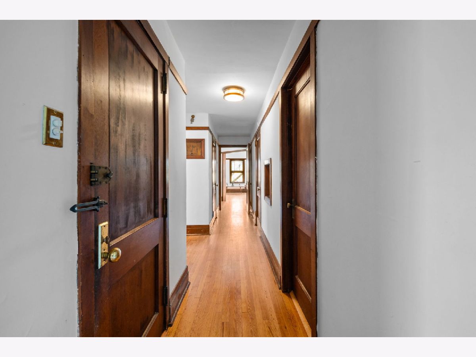
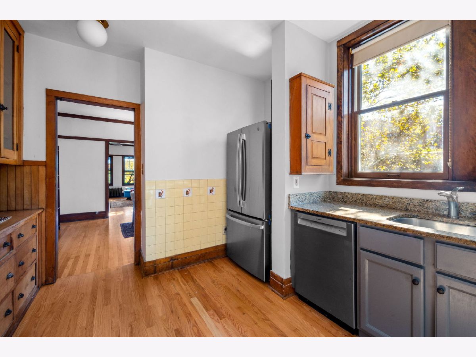
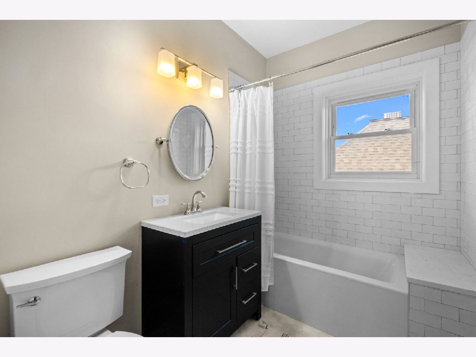
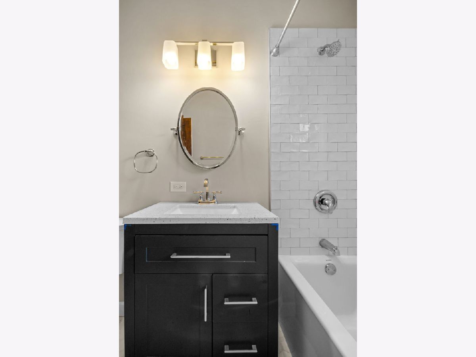
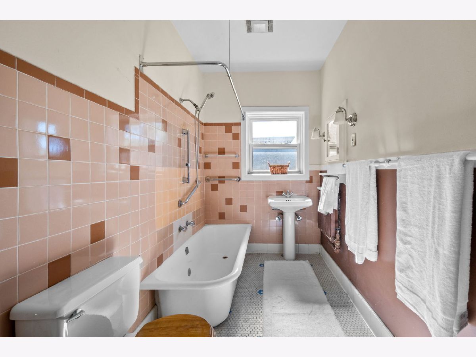
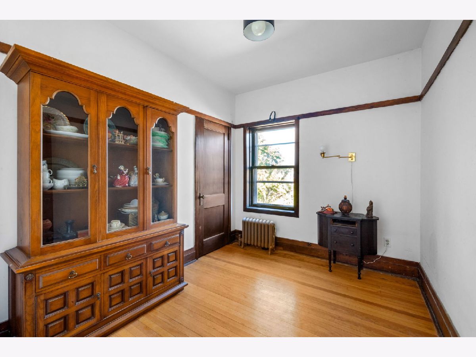
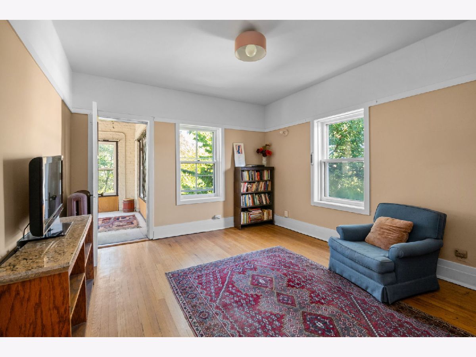
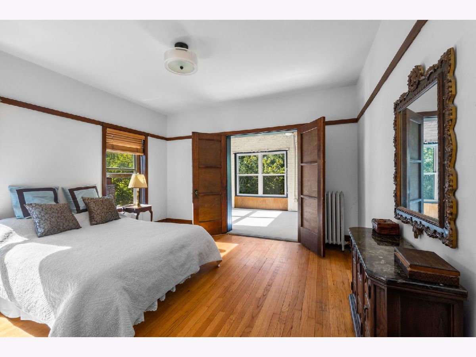
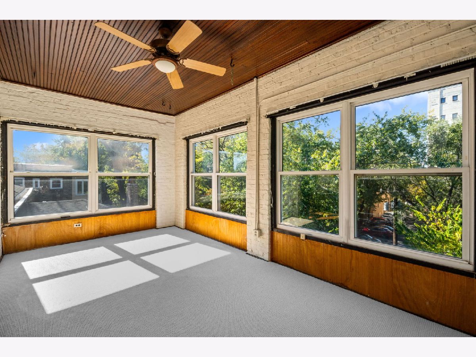
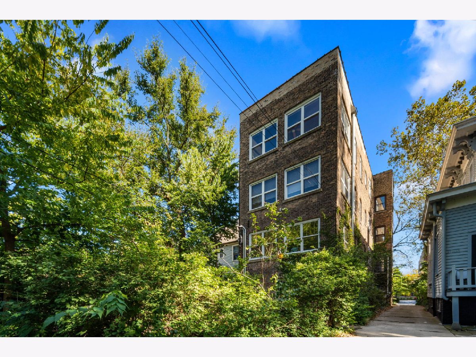
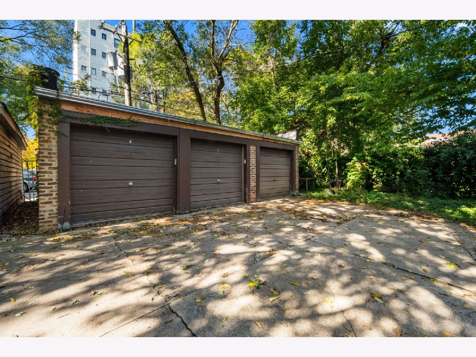
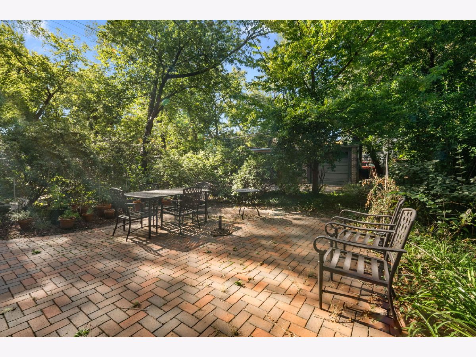
Room Specifics
Total Bedrooms: 3
Bedrooms Above Ground: 3
Bedrooms Below Ground: 0
Dimensions: —
Floor Type: —
Dimensions: —
Floor Type: —
Full Bathrooms: 2
Bathroom Amenities: —
Bathroom in Basement: 1
Rooms: —
Basement Description: —
Other Specifics
| 1 | |
| — | |
| — | |
| — | |
| — | |
| CONDO | |
| — | |
| — | |
| — | |
| — | |
| Not in DB | |
| — | |
| — | |
| — | |
| — |
Tax History
| Year | Property Taxes |
|---|---|
| 2025 | $11,743 |
Contact Agent
Nearby Similar Homes
Nearby Sold Comparables
Contact Agent
Listing Provided By
Compass

